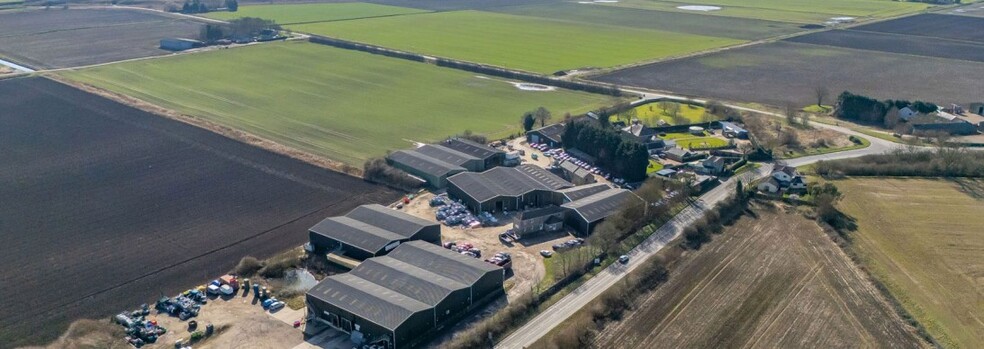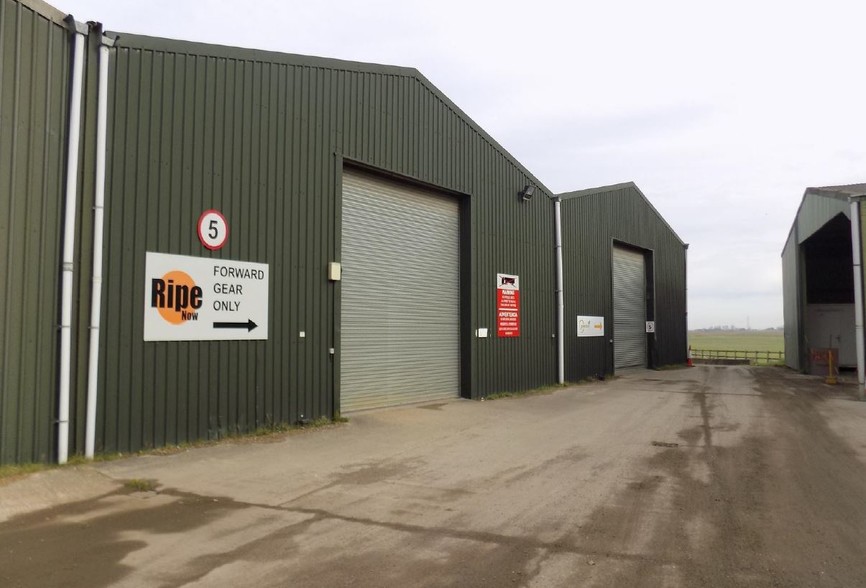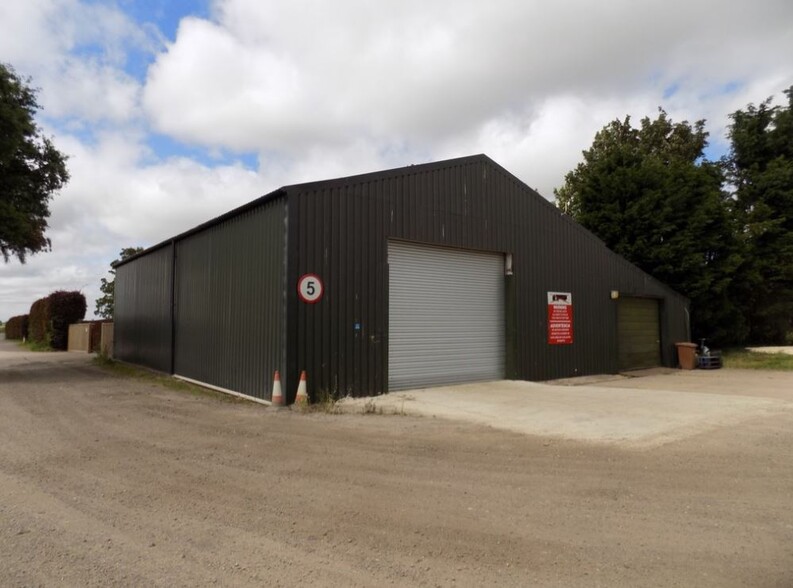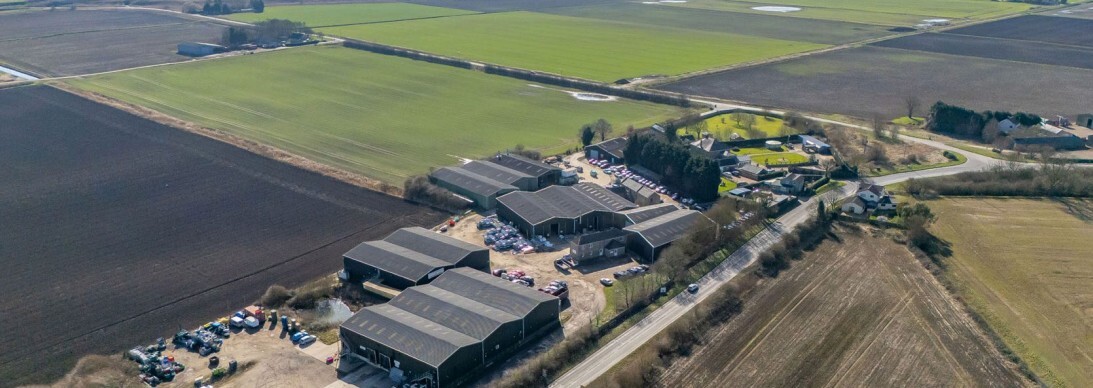Kingsland Farm 5 Industrial Properties Offered at $6,647,528 CAD in Whittlesey



INVESTMENT HIGHLIGHTS
- For sale on behalf of Fixed Charge Receivers
- Mixed-use comprising industrial, office and residential
- 9.22% Net Initial Yield; Reversionary Yield 11.05%
- Multi-let investment opportunity
- Large area of undeveloped land at the rear offering further development potential
- Residential land value at a discount to market values, based upon apportioned value.
EXECUTIVE SUMMARY
We are instructed to seek a figure of £3,600,000 (Three Million, Six Hundred Thousand Pounds) subject to contract, reflecting a net initial yield of 9.22% and a reversionary yield of 11.05%.
Please note that a purchaser will be re-charged the costs of the measured survey (£1,170 +VAT) and searches (£1,471.36 inc VAT) which are provided in the data room.
The property occupies a large site comprising a mixture of buildings including warehouse/light-industrial units, two office buildings, storage and residential accommodation. In addition, the property included a large site to the rear of the estate.
The warehouses are generally of steel construction with a profile metal roof. Units benefit from roller shutter doors with the exception of Warehouse C which has been split into three separate bays with sliding doors. Additionally, Warehouse A has 2 HGV loading bays to the rear.
Two brick construction office buildings provide office accommodation with Office Block 1 also comprising a one bedroom residential flat on the first floor. The Barn Office (Office Block 2) provides office space split into private office suites.
A single-storey “stable block” of timber construction provides office/storage accommodation.
Kingsland Farmhouse is a spacious four bedroom detached house with a large garden. It also benefits from a detached double garage with space above for storage or a study.
In summary:
Unit A – Warehouse
Unit B – Warehouse
Unit C- Warehouse
Unit D – Warehouse
Units E, F, G – Warehouse
Unit H – Warehouse
Unit I – Warehouse
Block 1 – Office / Residential
Block 2 – Barn Office
Stable Block – Office / Storage
Kingsland Farmhouse – Residential
Please see Management Asbestos Survey Report of May 2021 within the data room in respect of one of the industrial units, “Building 18” occupied by B&W Waste Management. No further asbestos reports are available.
A number of electricity installation certificates are available to view within the data room.
A number of Fire Risk Assessments are provided within the data room.
The property is multi-let in accordance with the tenancy schedule, producing a current income of £353,628 per annum.
We are aware that the tenant DN McDowell is in significant arrears, currently £219,988 (please see current statement within the data room). The matter is being pursued by the fixed charge receivers. Note that a buyer will not be asked to pay for arrears.
We are unable to provide a payment history given the recent appointment of the receivers.
We are advised that a service charge is not operated but tenants contribute to maintenance costs on a proportionate basis when requested by the landlord.
The units at Kingsland Farm have EPC ratings between C and D as shown on the tenancy schedule. The EPCs can be downloaded from the data room.
Please note that a purchaser will be re-charged the costs of the measured survey (£1,170 +VAT) and searches (£1,471.36 inc VAT) which are provided in the data room.
The property occupies a large site comprising a mixture of buildings including warehouse/light-industrial units, two office buildings, storage and residential accommodation. In addition, the property included a large site to the rear of the estate.
The warehouses are generally of steel construction with a profile metal roof. Units benefit from roller shutter doors with the exception of Warehouse C which has been split into three separate bays with sliding doors. Additionally, Warehouse A has 2 HGV loading bays to the rear.
Two brick construction office buildings provide office accommodation with Office Block 1 also comprising a one bedroom residential flat on the first floor. The Barn Office (Office Block 2) provides office space split into private office suites.
A single-storey “stable block” of timber construction provides office/storage accommodation.
Kingsland Farmhouse is a spacious four bedroom detached house with a large garden. It also benefits from a detached double garage with space above for storage or a study.
In summary:
Unit A – Warehouse
Unit B – Warehouse
Unit C- Warehouse
Unit D – Warehouse
Units E, F, G – Warehouse
Unit H – Warehouse
Unit I – Warehouse
Block 1 – Office / Residential
Block 2 – Barn Office
Stable Block – Office / Storage
Kingsland Farmhouse – Residential
Please see Management Asbestos Survey Report of May 2021 within the data room in respect of one of the industrial units, “Building 18” occupied by B&W Waste Management. No further asbestos reports are available.
A number of electricity installation certificates are available to view within the data room.
A number of Fire Risk Assessments are provided within the data room.
The property is multi-let in accordance with the tenancy schedule, producing a current income of £353,628 per annum.
We are aware that the tenant DN McDowell is in significant arrears, currently £219,988 (please see current statement within the data room). The matter is being pursued by the fixed charge receivers. Note that a buyer will not be asked to pay for arrears.
We are unable to provide a payment history given the recent appointment of the receivers.
We are advised that a service charge is not operated but tenants contribute to maintenance costs on a proportionate basis when requested by the landlord.
The units at Kingsland Farm have EPC ratings between C and D as shown on the tenancy schedule. The EPCs can be downloaded from the data room.
PROPERTY FACTS
| Price | $6,647,528 CAD |
| Price / SF | $97.69 CAD / SF |
| Cap Rate | 9.22% |
| Sale Type | Investment |
| Status | Active |
| Number of Properties | 5 |
| Individually For Sale | 0 |
| Total Building Size | 68,048 SF |
| Total Land Area | 24.46 AC |
PROPERTIES
| PROPERTY NAME / ADDRESS | PROPERTY TYPE | SIZE | YEAR BUILT | INDIVIDUAL PRICE |
|---|---|---|---|---|
| March Rd, Whittlesey PE7 2DE | Industrial | 25,800 SF | 1995 | - |
|
Offices At
March Rd, Whittlesey PE7 2DE |
Industrial | 2,080 SF | 1950 | - |
|
Kingsland Farm
231 March Rd, Whittlesey PE7 2DE |
Industrial | 21,119 SF | 2001 | - |
|
Unit C
March Rd, Whittlesey PE7 2DE |
Industrial | 15,489 SF | 2000 | - |
|
Warehouse G - Kingsland Farm
March Rd, Whittlesey PE7 2DE |
Industrial | 3,560 SF | 1960 | - |







