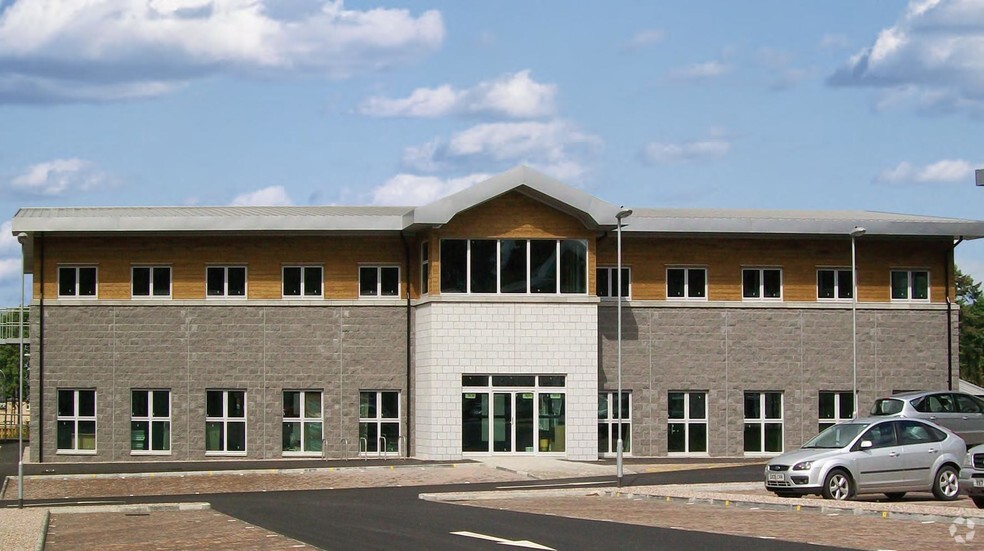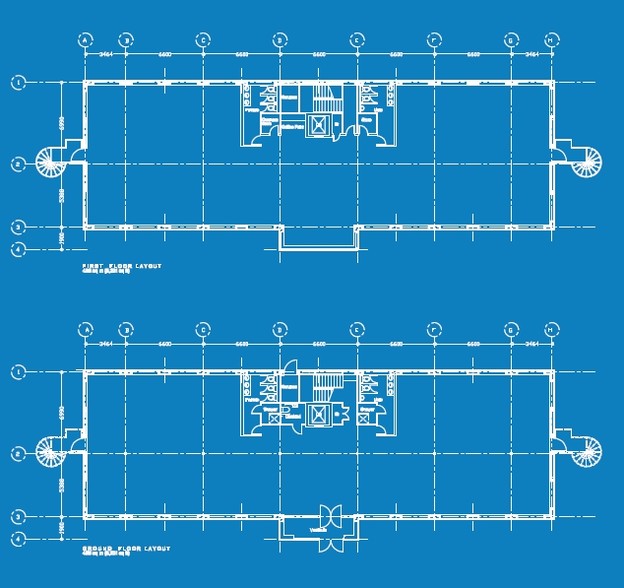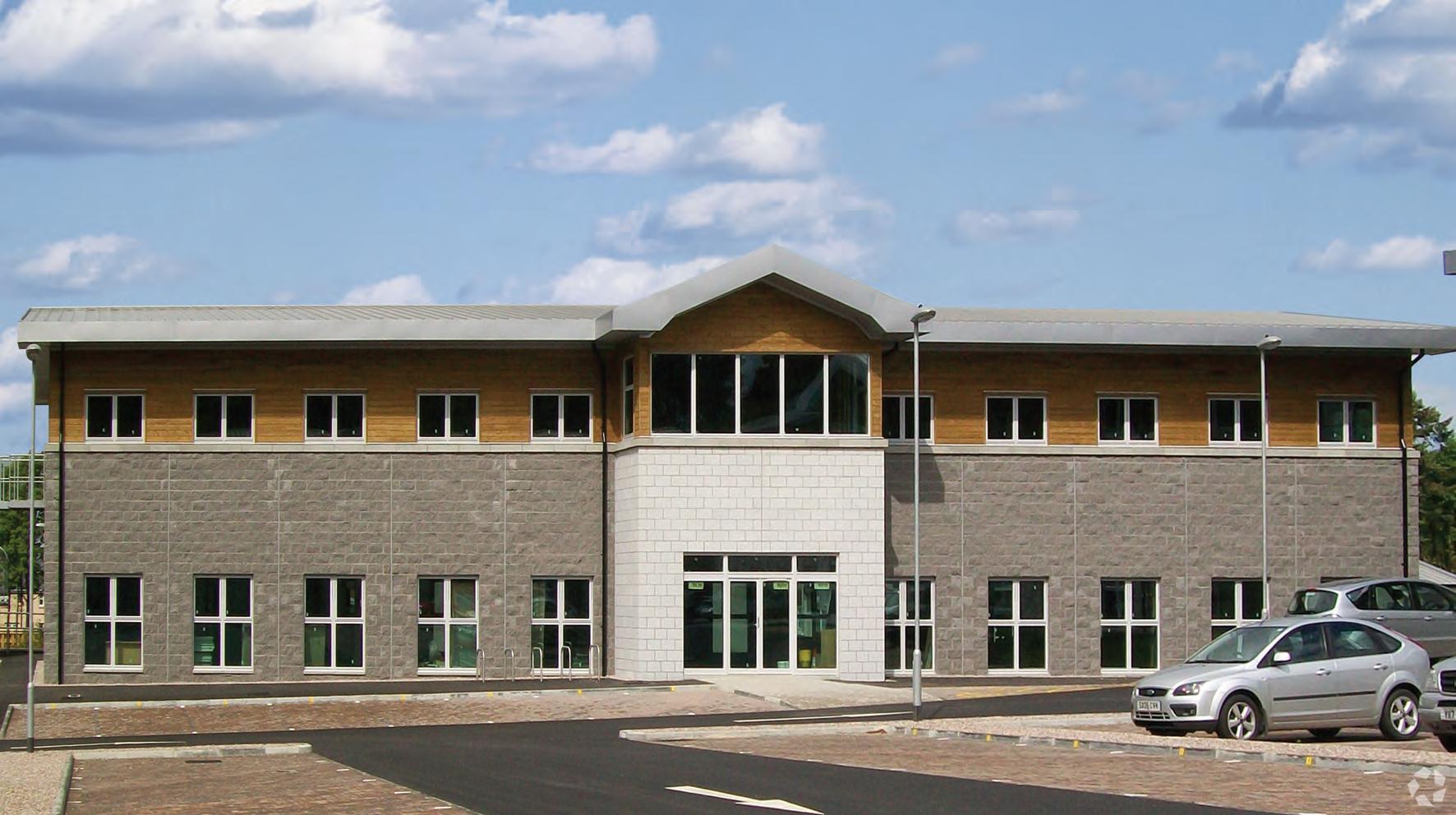Pavilion 4 Kingseat 4,833 - 9,709 SF of Office Space Available in Newmachar AB21 0UE


HIGHLIGHTS
- Car Parking
- Great Transport Links.
- Prominent roadside location.
ALL AVAILABLE SPACES(2)
Display Rental Rate as
- SPACE
- SIZE
- TERM
- RENTAL RATE
- SPACE USE
- CONDITION
- AVAILABLE
Pavilion 4 comprises a detached two storey headquarters style office pavilion. The office building is of modern construction incorporating a feature central granite block section and further Fyfestone and timber panelling. Internally, the accommodation is presented in a modern open plan layout and can be configured to accommodate occupiers’ specific fit-out requirement.
- Use Class: Class 4
- Can be combined with additional space(s) for up to 9,709 SF of adjacent space
- Elevator Access
- DDA Compliant
- Open-Plan
- HQ style operator
- Fits 13 - 40 People
- Central Air Conditioning
- Raised Floor
- Private Restrooms
- Flexible open plan floor plates
- Car parking spaces
Pavilion 4 comprises a detached two storey headquarters style office pavilion. The office building is of modern construction incorporating a feature central granite block section and further Fyfestone and timber panelling. Internally, the accommodation is presented in a modern open plan layout and can be configured to accommodate occupiers’ specific fit-out requirement.
- Use Class: Class 4
- Can be combined with additional space(s) for up to 9,709 SF of adjacent space
- Kitchen
- Raised Floor
- Open-Plan
- HQ style operator
- Fits 13 - 39 People
- Central Air Conditioning
- Elevator Access
- Private Restrooms
- Flexible open plan floor plates
- Car parking spaces
| Space | Size | Term | Rental Rate | Space Use | Condition | Available |
| Ground | 4,876 SF | Negotiable | $27.59 CAD/SF/YR | Office | Full Build-Out | Now |
| 1st Floor | 4,833 SF | Negotiable | $27.59 CAD/SF/YR | Office | Full Build-Out | Now |
Ground
| Size |
| 4,876 SF |
| Term |
| Negotiable |
| Rental Rate |
| $27.59 CAD/SF/YR |
| Space Use |
| Office |
| Condition |
| Full Build-Out |
| Available |
| Now |
1st Floor
| Size |
| 4,833 SF |
| Term |
| Negotiable |
| Rental Rate |
| $27.59 CAD/SF/YR |
| Space Use |
| Office |
| Condition |
| Full Build-Out |
| Available |
| Now |
PROPERTY OVERVIEW
The subjects are located in a tranquil setting and provide an excellent working environment for occupiers with extensive amenities located in the nearby settlements of Newmachar and Dyce. The location of the offices provides rapid access to both Aberdeen International Airport and also to the main industrial estates within Dyce and Bridge of Don. The area has been further enhanced by the opening of the Aberdeen Western Peripheral Route (AWPR) making the subjects easily accessible from all parts of the City and Shire.
- Raised Floor
- Security System
- Air Conditioning





