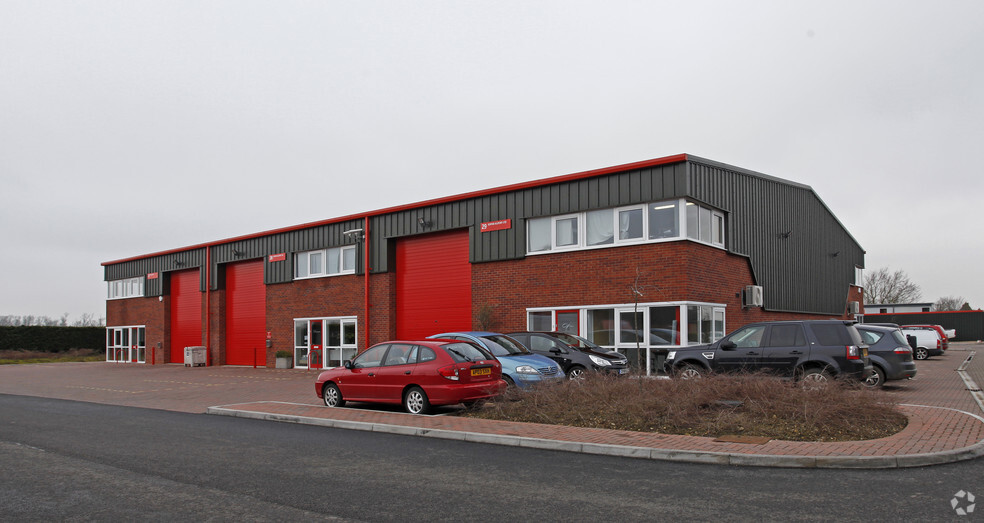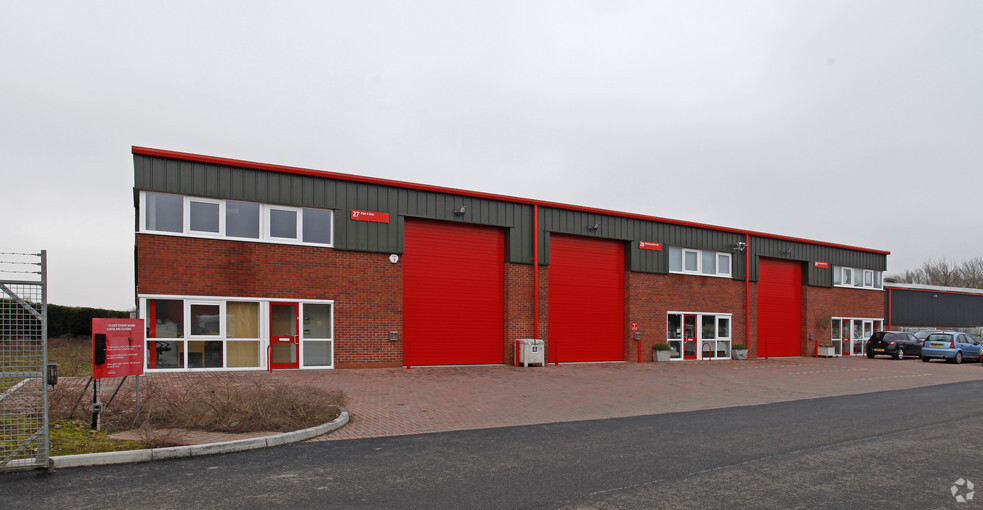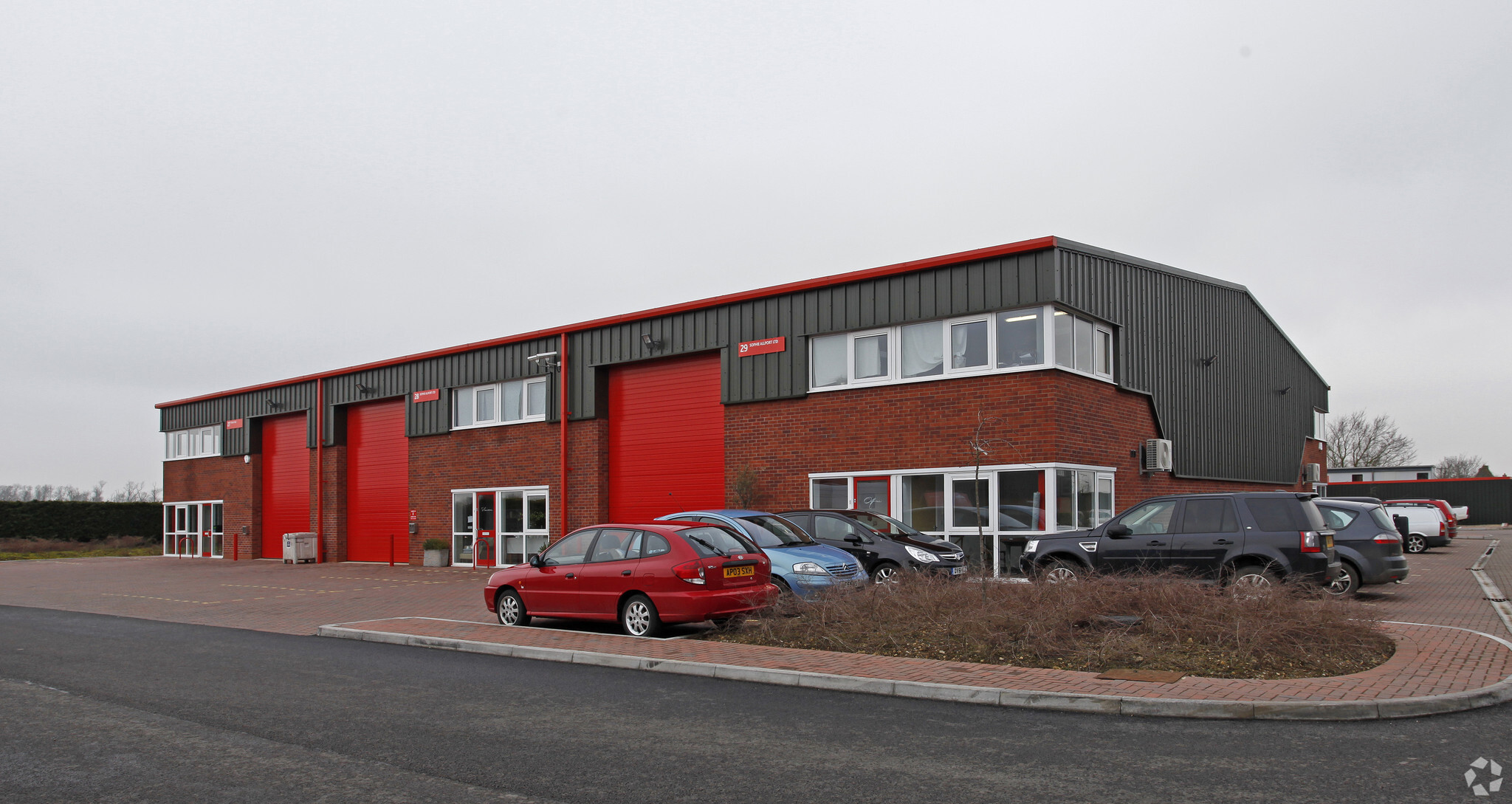
This feature is unavailable at the moment.
We apologize, but the feature you are trying to access is currently unavailable. We are aware of this issue and our team is working hard to resolve the matter.
Please check back in a few minutes. We apologize for the inconvenience.
- LoopNet Team
thank you

Your email has been sent!
King St
1,695 - 3,390 SF of Assignment Available in Peterborough PE6 9NF


Assignment Highlights
- King Street Industrial Estate offers secure industrial units conveniently located for the Peterborough
- Site is secure, well lit, fenced, gated with 24 hour, monitored CCTV.
- Secure, pleasantly landscaped environment
all available spaces(2)
Display Rental Rate as
- Space
- Size
- Term
- Rental Rate
- Space Use
- Condition
- Available
Two adjoining modern industrial units of steel portal-frame construction with a clear span and an eaves height of 6m. The roof has insulated cladding with rooflights. The units have 3 phase electricity and electrical section loading door. There are air conditioned offices at ground floor levels, plus mezzanine area, kitchen and WC. Externally there are 3 parking spaces allocated to each unit.
- Use Class: B2
- Can be combined with additional space(s) for up to 3,390 SF of adjacent space
- Wi-Fi Connectivity
- Common Parts WC Facilities
- CCTV
- 24 hour access
- Assignment space available from current tenant
- Central Air Conditioning
- Closed Circuit Television Monitoring (CCTV)
- 6m eaves height
- 3 phase electricity
- High speed broadband
Two adjoining modern industrial units of steel portal-frame construction with a clear span and an eaves height of 6m. The roof has insulated cladding with rooflights. The units have 3 phase electricity and electrical section loading door. There are air conditioned offices at ground floor levels, plus mezzanine area, kitchen and WC. Externally there are 3 parking spaces allocated to each unit.
- Use Class: B2
- Can be combined with additional space(s) for up to 3,390 SF of adjacent space
- Wi-Fi Connectivity
- Common Parts WC Facilities
- CCTV
- 24 hour access
- Assignment space available from current tenant
- Central Air Conditioning
- Closed Circuit Television Monitoring (CCTV)
- 6m eaves height
- 3 phase electricity
- High speed broadband
| Space | Size | Term | Rental Rate | Space Use | Condition | Available |
| Ground - 27 | 1,695 SF | Negotiable | Upon Request Upon Request Upon Request Upon Request | Industrial | Partial Build-Out | Now |
| Ground - 28 | 1,695 SF | Negotiable | Upon Request Upon Request Upon Request Upon Request | Industrial | Partial Build-Out | Now |
Ground - 27
| Size |
| 1,695 SF |
| Term |
| Negotiable |
| Rental Rate |
| Upon Request Upon Request Upon Request Upon Request |
| Space Use |
| Industrial |
| Condition |
| Partial Build-Out |
| Available |
| Now |
Ground - 28
| Size |
| 1,695 SF |
| Term |
| Negotiable |
| Rental Rate |
| Upon Request Upon Request Upon Request Upon Request |
| Space Use |
| Industrial |
| Condition |
| Partial Build-Out |
| Available |
| Now |
Ground - 27
| Size | 1,695 SF |
| Term | Negotiable |
| Rental Rate | Upon Request |
| Space Use | Industrial |
| Condition | Partial Build-Out |
| Available | Now |
Two adjoining modern industrial units of steel portal-frame construction with a clear span and an eaves height of 6m. The roof has insulated cladding with rooflights. The units have 3 phase electricity and electrical section loading door. There are air conditioned offices at ground floor levels, plus mezzanine area, kitchen and WC. Externally there are 3 parking spaces allocated to each unit.
- Use Class: B2
- Assignment space available from current tenant
- Can be combined with additional space(s) for up to 3,390 SF of adjacent space
- Central Air Conditioning
- Wi-Fi Connectivity
- Closed Circuit Television Monitoring (CCTV)
- Common Parts WC Facilities
- 6m eaves height
- CCTV
- 3 phase electricity
- 24 hour access
- High speed broadband
Ground - 28
| Size | 1,695 SF |
| Term | Negotiable |
| Rental Rate | Upon Request |
| Space Use | Industrial |
| Condition | Partial Build-Out |
| Available | Now |
Two adjoining modern industrial units of steel portal-frame construction with a clear span and an eaves height of 6m. The roof has insulated cladding with rooflights. The units have 3 phase electricity and electrical section loading door. There are air conditioned offices at ground floor levels, plus mezzanine area, kitchen and WC. Externally there are 3 parking spaces allocated to each unit.
- Use Class: B2
- Assignment space available from current tenant
- Can be combined with additional space(s) for up to 3,390 SF of adjacent space
- Central Air Conditioning
- Wi-Fi Connectivity
- Closed Circuit Television Monitoring (CCTV)
- Common Parts WC Facilities
- 6m eaves height
- CCTV
- 3 phase electricity
- 24 hour access
- High speed broadband
Property Overview
The property comprises a terrace of industrial units of steel portal frame construction. Six units comprise the building in total. The property is located in King Street Industrial Estate on the edge of the village of Langtoft, situated a short drive to the east of Stamford with easy access to Peterborough, Market Deeping, Bourne and Spalding. The estate stands in open countryside and is well served with tarmac roadways.
Warehouse FACILITY FACTS
Features and Amenities
- Security System
- Automatic Blinds
Presented by

King St
Hmm, there seems to have been an error sending your message. Please try again.
Thanks! Your message was sent.



