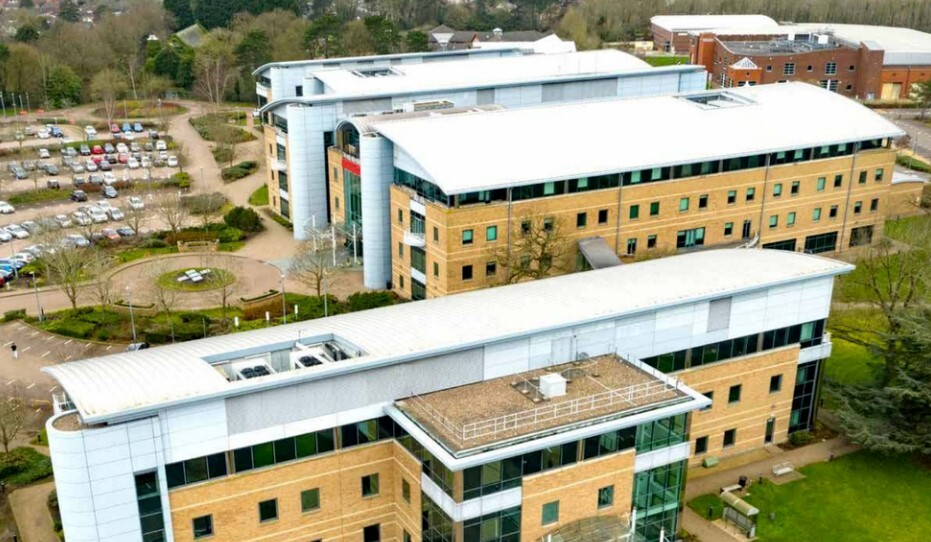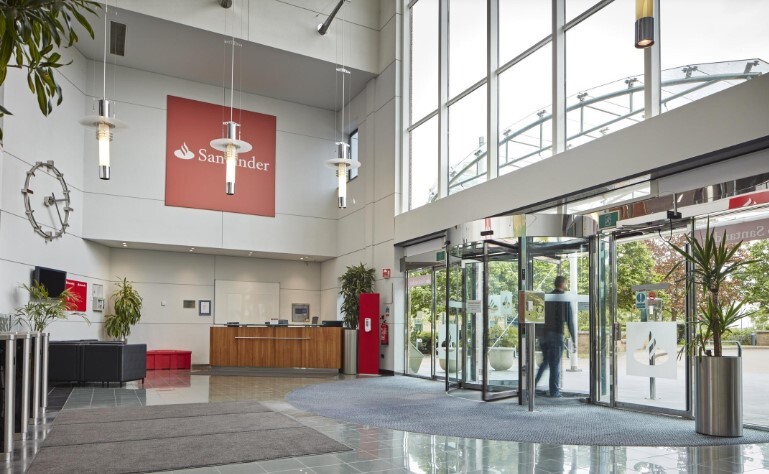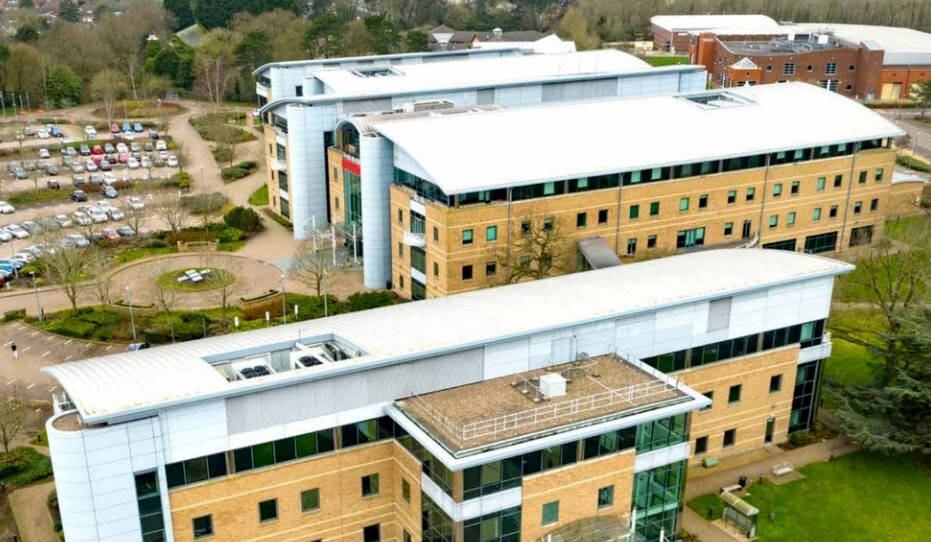
This feature is unavailable at the moment.
We apologize, but the feature you are trying to access is currently unavailable. We are aware of this issue and our team is working hard to resolve the matter.
Please check back in a few minutes. We apologize for the inconvenience.
- LoopNet Team
thank you

Your email has been sent!
Carlton Park King Edward Rd
12,631 - 54,998 SF of Office Space Available in Narborough LE19 0LF



Highlights
- Combined Heating/Cooling
- LED Lighting
- Metal Pan Ceilings
all available spaces(4)
Display Rental Rate as
- Space
- Size
- Term
- Rental Rate
- Space Use
- Condition
- Available
54,998 sq ft of workspace over 4 floors with views of the landscaped parkland available for let on terms to be agreed. On site amenities including David Lloyd Leisure Club, Day Nursery and onsite café facility.
- Use Class: E
- Mostly Open Floor Plan Layout
- Can be combined with additional space(s) for up to 54,998 SF of adjacent space
- Kitchen
- Private Restrooms
- Metal Pan Ceilings
- Fully Built-Out as Financial Services Office
- Fits 37 - 116 People
- Central Air and Heating
- Raised Floor
- Combined Heating/Cooling
- LED Lighting
54,998 sq ft of workspace over 4 floors with views of the landscaped parkland available for let on terms to be agreed. On site amenities including David Lloyd Leisure Club, Day Nursery and onsite café facility.
- Use Class: E
- Mostly Open Floor Plan Layout
- Can be combined with additional space(s) for up to 54,998 SF of adjacent space
- Kitchen
- Private Restrooms
- Metal Pan Ceilings
- Fully Built-Out as Financial Services Office
- Fits 37 - 117 People
- Central Air and Heating
- Raised Floor
- Combined Heating/Cooling
- LED Lighting
54,998 sq ft of workspace over 4 floors with views of the landscaped parkland available for let on terms to be agreed. On site amenities including David Lloyd Leisure Club, Day Nursery and onsite café facility.
- Use Class: E
- Mostly Open Floor Plan Layout
- Can be combined with additional space(s) for up to 54,998 SF of adjacent space
- Kitchen
- Private Restrooms
- Metal Pan Ceilings
- Fully Built-Out as Financial Services Office
- Fits 34 - 107 People
- Central Air and Heating
- Raised Floor
- Combined Heating/Cooling
- LED Lighting
54,998 sq ft of workspace over 4 floors with views of the landscaped parkland available for let on terms to be agreed. On site amenities including David Lloyd Leisure Club, Day Nursery and onsite café facility.
- Use Class: E
- Mostly Open Floor Plan Layout
- Can be combined with additional space(s) for up to 54,998 SF of adjacent space
- Kitchen
- Private Restrooms
- Metal Pan Ceilings
- Fully Built-Out as Financial Services Office
- Fits 32 - 102 People
- Central Air and Heating
- Raised Floor
- Combined Heating/Cooling
- LED Lighting
| Space | Size | Term | Rental Rate | Space Use | Condition | Available |
| Ground | 14,483 SF | 1-30 Years | $33.35 CAD/SF/YR $2.78 CAD/SF/MO $358.93 CAD/m²/YR $29.91 CAD/m²/MO $40,245 CAD/MO $482,944 CAD/YR | Office | Full Build-Out | Now |
| 1st Floor | 14,562 SF | 1-30 Years | $33.35 CAD/SF/YR $2.78 CAD/SF/MO $358.93 CAD/m²/YR $29.91 CAD/m²/MO $40,465 CAD/MO $485,578 CAD/YR | Office | Full Build-Out | Now |
| 2nd Floor | 13,322 SF | 1-30 Years | $33.35 CAD/SF/YR $2.78 CAD/SF/MO $358.93 CAD/m²/YR $29.91 CAD/m²/MO $37,019 CAD/MO $444,230 CAD/YR | Office | Full Build-Out | Now |
| 3rd Floor | 12,631 SF | 1-30 Years | $33.35 CAD/SF/YR $2.78 CAD/SF/MO $358.93 CAD/m²/YR $29.91 CAD/m²/MO $35,099 CAD/MO $421,188 CAD/YR | Office | Full Build-Out | Now |
Ground
| Size |
| 14,483 SF |
| Term |
| 1-30 Years |
| Rental Rate |
| $33.35 CAD/SF/YR $2.78 CAD/SF/MO $358.93 CAD/m²/YR $29.91 CAD/m²/MO $40,245 CAD/MO $482,944 CAD/YR |
| Space Use |
| Office |
| Condition |
| Full Build-Out |
| Available |
| Now |
1st Floor
| Size |
| 14,562 SF |
| Term |
| 1-30 Years |
| Rental Rate |
| $33.35 CAD/SF/YR $2.78 CAD/SF/MO $358.93 CAD/m²/YR $29.91 CAD/m²/MO $40,465 CAD/MO $485,578 CAD/YR |
| Space Use |
| Office |
| Condition |
| Full Build-Out |
| Available |
| Now |
2nd Floor
| Size |
| 13,322 SF |
| Term |
| 1-30 Years |
| Rental Rate |
| $33.35 CAD/SF/YR $2.78 CAD/SF/MO $358.93 CAD/m²/YR $29.91 CAD/m²/MO $37,019 CAD/MO $444,230 CAD/YR |
| Space Use |
| Office |
| Condition |
| Full Build-Out |
| Available |
| Now |
3rd Floor
| Size |
| 12,631 SF |
| Term |
| 1-30 Years |
| Rental Rate |
| $33.35 CAD/SF/YR $2.78 CAD/SF/MO $358.93 CAD/m²/YR $29.91 CAD/m²/MO $35,099 CAD/MO $421,188 CAD/YR |
| Space Use |
| Office |
| Condition |
| Full Build-Out |
| Available |
| Now |
Ground
| Size | 14,483 SF |
| Term | 1-30 Years |
| Rental Rate | $33.35 CAD/SF/YR |
| Space Use | Office |
| Condition | Full Build-Out |
| Available | Now |
54,998 sq ft of workspace over 4 floors with views of the landscaped parkland available for let on terms to be agreed. On site amenities including David Lloyd Leisure Club, Day Nursery and onsite café facility.
- Use Class: E
- Fully Built-Out as Financial Services Office
- Mostly Open Floor Plan Layout
- Fits 37 - 116 People
- Can be combined with additional space(s) for up to 54,998 SF of adjacent space
- Central Air and Heating
- Kitchen
- Raised Floor
- Private Restrooms
- Combined Heating/Cooling
- Metal Pan Ceilings
- LED Lighting
1st Floor
| Size | 14,562 SF |
| Term | 1-30 Years |
| Rental Rate | $33.35 CAD/SF/YR |
| Space Use | Office |
| Condition | Full Build-Out |
| Available | Now |
54,998 sq ft of workspace over 4 floors with views of the landscaped parkland available for let on terms to be agreed. On site amenities including David Lloyd Leisure Club, Day Nursery and onsite café facility.
- Use Class: E
- Fully Built-Out as Financial Services Office
- Mostly Open Floor Plan Layout
- Fits 37 - 117 People
- Can be combined with additional space(s) for up to 54,998 SF of adjacent space
- Central Air and Heating
- Kitchen
- Raised Floor
- Private Restrooms
- Combined Heating/Cooling
- Metal Pan Ceilings
- LED Lighting
2nd Floor
| Size | 13,322 SF |
| Term | 1-30 Years |
| Rental Rate | $33.35 CAD/SF/YR |
| Space Use | Office |
| Condition | Full Build-Out |
| Available | Now |
54,998 sq ft of workspace over 4 floors with views of the landscaped parkland available for let on terms to be agreed. On site amenities including David Lloyd Leisure Club, Day Nursery and onsite café facility.
- Use Class: E
- Fully Built-Out as Financial Services Office
- Mostly Open Floor Plan Layout
- Fits 34 - 107 People
- Can be combined with additional space(s) for up to 54,998 SF of adjacent space
- Central Air and Heating
- Kitchen
- Raised Floor
- Private Restrooms
- Combined Heating/Cooling
- Metal Pan Ceilings
- LED Lighting
3rd Floor
| Size | 12,631 SF |
| Term | 1-30 Years |
| Rental Rate | $33.35 CAD/SF/YR |
| Space Use | Office |
| Condition | Full Build-Out |
| Available | Now |
54,998 sq ft of workspace over 4 floors with views of the landscaped parkland available for let on terms to be agreed. On site amenities including David Lloyd Leisure Club, Day Nursery and onsite café facility.
- Use Class: E
- Fully Built-Out as Financial Services Office
- Mostly Open Floor Plan Layout
- Fits 32 - 102 People
- Can be combined with additional space(s) for up to 54,998 SF of adjacent space
- Central Air and Heating
- Kitchen
- Raised Floor
- Private Restrooms
- Combined Heating/Cooling
- Metal Pan Ceilings
- LED Lighting
Property Overview
Close proximity to M1 Junction 21 and Narborough Railway Station. Easily accessible off the M1 with a very generous parking ratio, walking distance from Narborough train station and on site amenities.
PROPERTY FACTS
Presented by

Carlton Park | King Edward Rd
Hmm, there seems to have been an error sending your message. Please try again.
Thanks! Your message was sent.



