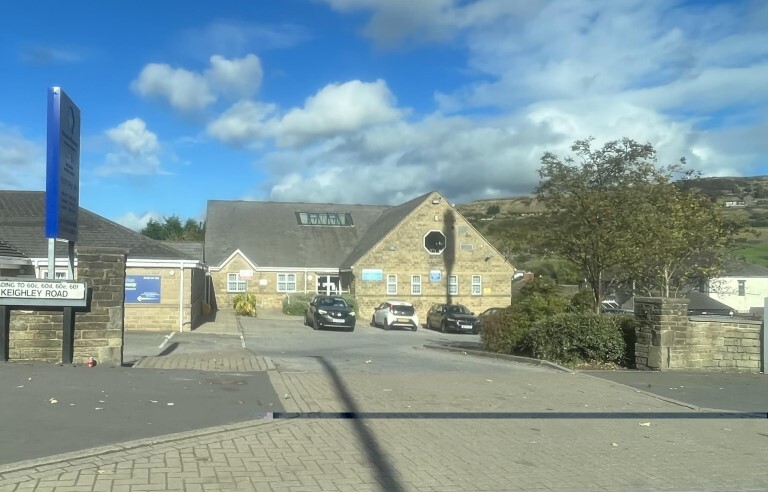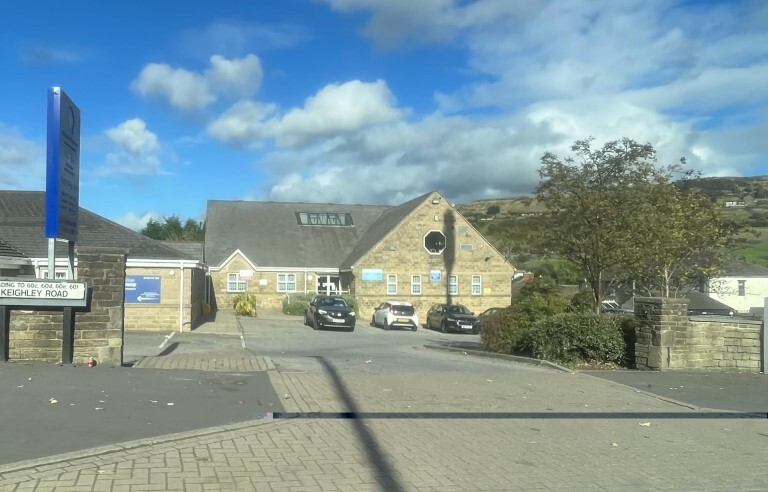Beechwood Community Health Centre Keighley Rd 2,120 - 5,755 SF of Office Space Available in Halifax HX2 8AL

HIGHLIGHTS
- Adjacent to Beechwood Medical Centre
- Situated within a predominantly residential area with nearby occupiers including Moorside primary school and Tesco Express
- On site parking
ALL AVAILABLE SPACES(2)
Display Rental Rate as
- SPACE
- SIZE
- TERM
- RENTAL RATE
- SPACE USE
- CONDITION
- AVAILABLE
The ground floor accommodation comprises a reception / waiting area, consulting rooms, treatment rooms and a small dental surgery. The first floor is arranged over a central light well and comprises office space, kitchen and staff w/c. The property is available in whole or part for a term of years to be agreed.
- Use Class: E
- Reception Area
- Energy Performance Rating - C
- Reception/waiting area
- Small dental surgery
- Can be combined with additional space(s) for up to 5,755 SF of adjacent space
- Kitchen
- Private Restrooms
- Consulting and treatment rooms
The ground floor accommodation comprises a reception / waiting area, consulting rooms, treatment rooms and a small dental surgery. The first floor is arranged over a central light well and comprises office space, kitchen and staff w/c. The property is available in whole or part for a term of years to be agreed.
- Use Class: E
- Reception Area
- Energy Performance Rating - C
- Reception/waiting area
- Small dental surgery
- Can be combined with additional space(s) for up to 5,755 SF of adjacent space
- Kitchen
- Private Restrooms
- Consulting and treatment rooms
| Space | Size | Term | Rental Rate | Space Use | Condition | Available |
| Ground | 3,635 SF | Negotiable | Upon Request | Office | Full Build-Out | Now |
| 1st Floor | 2,120 SF | Negotiable | Upon Request | Office | Full Build-Out | Now |
Ground
| Size |
| 3,635 SF |
| Term |
| Negotiable |
| Rental Rate |
| Upon Request |
| Space Use |
| Office |
| Condition |
| Full Build-Out |
| Available |
| Now |
1st Floor
| Size |
| 2,120 SF |
| Term |
| Negotiable |
| Rental Rate |
| Upon Request |
| Space Use |
| Office |
| Condition |
| Full Build-Out |
| Available |
| Now |
PROPERTY OVERVIEW
The property consists of a purpose built two story medical centre constructed in 1999 and is of a traditional stone construction under a pitched slate roof. Beechwood Community Health Centre is located on Keighley Road, the A629 trunk road, approximately 2.5 miles north of Halifax town centre. The property is directly adjacent to Beechwood Medical Centre and pharmacy, sharing access and parking. The property is situated within a predominantly residential area with nearby occupiers including Moorside primary school and Tesco Express.





