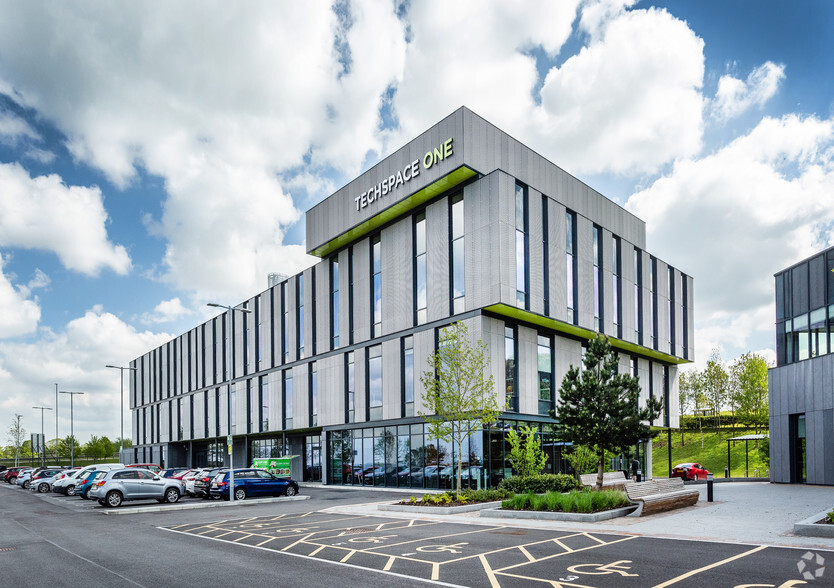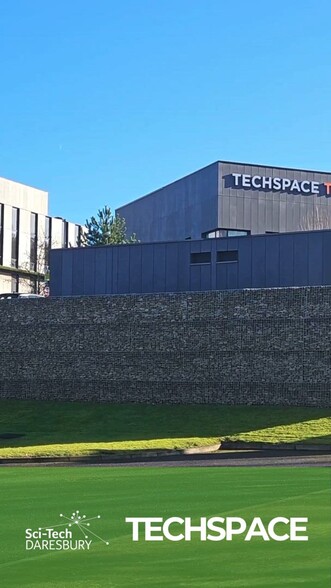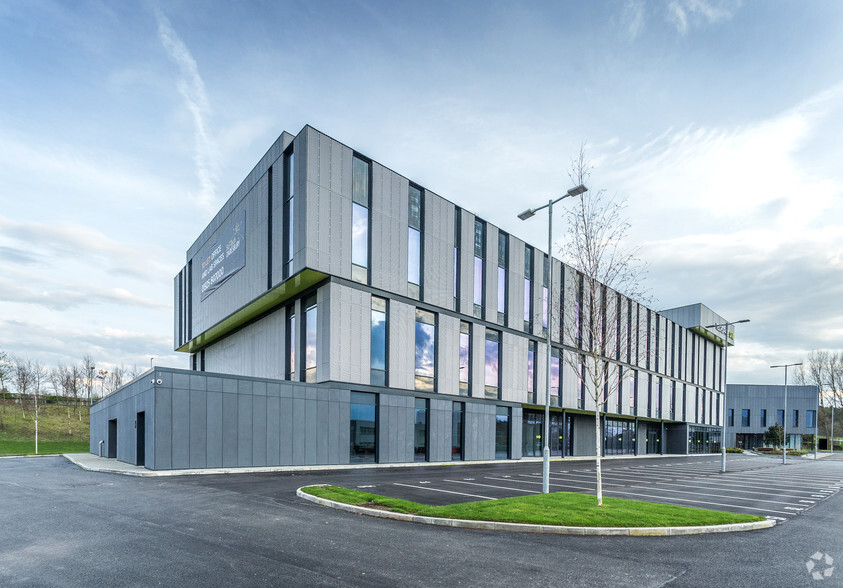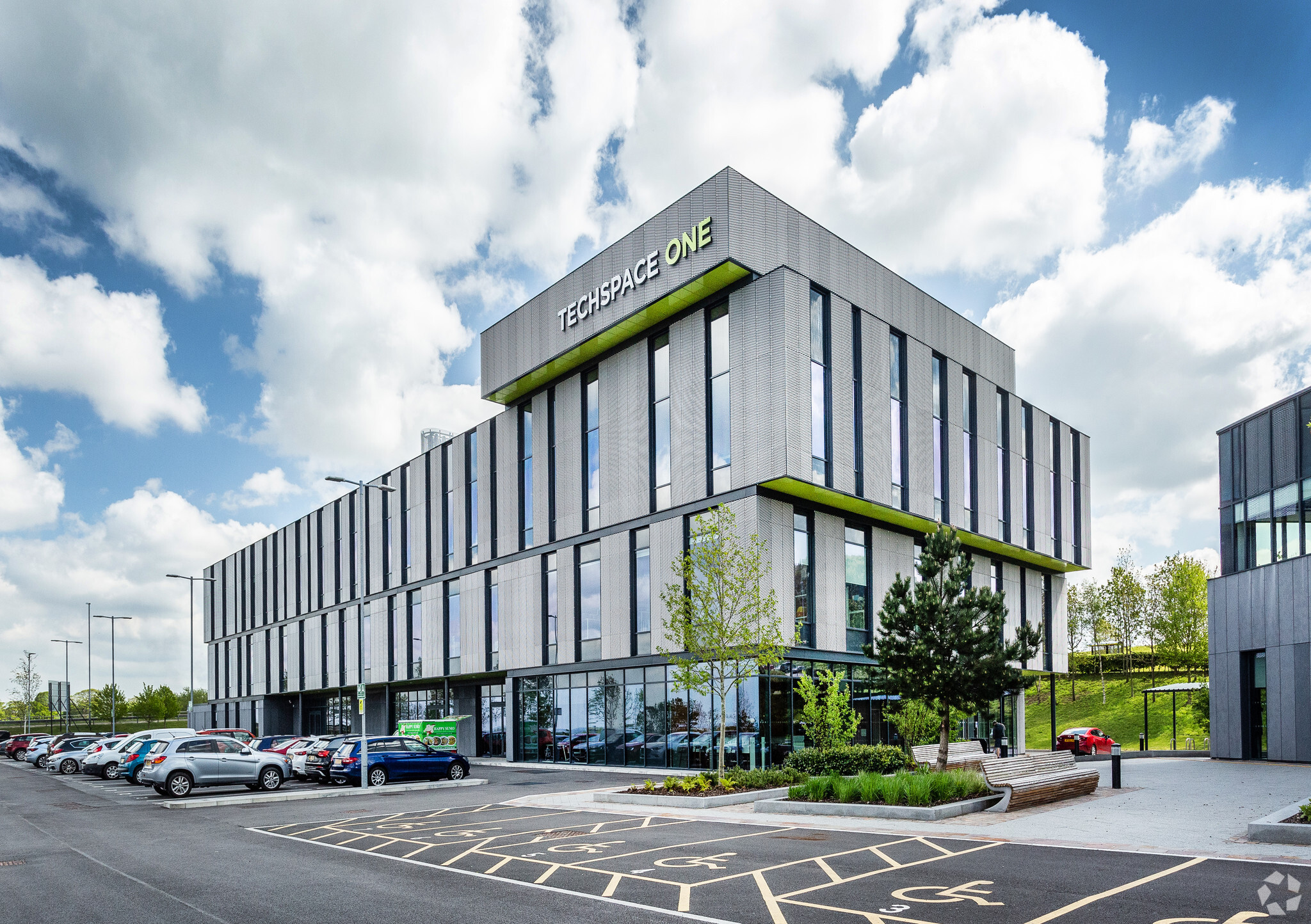Techspace One Keckwick Ln 1,048 - 8,947 SF of 4-Star Space Available in Warrington WA4 4AB



HIGHLIGHTS
- Modern Facilities
- Good Transport Links
- Established Trading Location
ALL AVAILABLE SPACES(6)
Display Rental Rate as
- SPACE
- SIZE
- TERM
- RENTAL RATE
- SPACE USE
- CONDITION
- AVAILABLE
Shell lab space with decorated walls and lab flooring ready for benching installation. Has chemical waste disposal, Common area storage, hazardous and general waste disposal, gas stores, meeting space, write up area, manned reception.
- Use Class: B2
- Fits 5 - 16 People
- Can be combined with additional space(s) for up to 8,947 SF of adjacent space
- Reception Area
- High Ceilings
- Shower Facilities
- Perimeter Trunking
- chemical waste disposal
- natural light via full height glazing
- high strength concrete floor with antistatic vinyl
- Open Floor Plan Layout
- Finished Ceilings: 14’
- Central Air Conditioning
- Laboratory
- Natural Light
- Common Parts WC Facilities
- Wheelchair Accessible
- nitrogen and compressed air supply
- lab and domestic water supplies
A fitted out lab unit ideal for CL2 microbiology work
- Use Class: E
- Space is in Excellent Condition
- Laboratory
- Central Air Conditioning
- Emergency Lighting
- Finished Ceilings: 14’
- Can be combined with additional space(s) for up to 8,947 SF of adjacent space
- Reception Area
- Security System
- Common Parts WC Facilities
Shell lab space with decorated walls and lab flooring ready for benching installation. Has chemical waste disposal, Common area storage, hazardous and general waste disposal, gas stores, meeting space, write up area, manned reception.
- Use Class: B2
- Fits 4 - 10 People
- Can be combined with additional space(s) for up to 8,947 SF of adjacent space
- Reception Area
- High Ceilings
- Shower Facilities
- Perimeter Trunking
- chemical waste disposal
- natural light via full height glazing
- high strength concrete floor with antistatic vinyl
- Open Floor Plan Layout
- Finished Ceilings: 14’
- Central Air Conditioning
- Laboratory
- Natural Light
- Common Parts WC Facilities
- Wheelchair Accessible
- nitrogen and compressed air supply
- lab and domestic water supplies
Office accommodation located on the second floor of Techspace One.
- Use Class: E
- Mostly Open Floor Plan Layout
- Partitioned Offices
- Can be combined with additional space(s) for up to 8,947 SF of adjacent space
- Kitchen
- Wi-Fi Connectivity
- Security System
- High Ceilings
- Bicycle Storage
- Open-Plan
- High Ceilings
- Premium Fit Out
- Fully Built-Out as Standard Office
- Fits 3 - 9 People
- Space is in Excellent Condition
- Central Heating System
- Laboratory
- Elevator Access
- Closed Circuit Television Monitoring (CCTV)
- Secure Storage
- Accent Lighting
- Versatile Use Subject To Agreement
- Great Natural Light
Office accommodation located on the second floor of Techspace One.
- Use Class: E
- Mostly Open Floor Plan Layout
- Partitioned Offices
- Can be combined with additional space(s) for up to 8,947 SF of adjacent space
- Kitchen
- Wi-Fi Connectivity
- Security System
- High Ceilings
- Bicycle Storage
- Open-Plan
- High Ceilings
- Premium Fit Out
- Fully Built-Out as Standard Office
- Fits 3 - 9 People
- Space is in Excellent Condition
- Central Heating System
- Laboratory
- Elevator Access
- Closed Circuit Television Monitoring (CCTV)
- Secure Storage
- Accent Lighting
- Versatile Use Subject To Agreement
- Great Natural Light
Office accommodation located on the second floor of Techspace One.
- Use Class: E
- Mostly Open Floor Plan Layout
- Partitioned Offices
- Can be combined with additional space(s) for up to 8,947 SF of adjacent space
- Kitchen
- Wi-Fi Connectivity
- Security System
- High Ceilings
- Bicycle Storage
- Open-Plan
- High Ceilings
- Premium Fit Out
- Fully Built-Out as Standard Office
- Fits 7 - 20 People
- Space is in Excellent Condition
- Central Heating System
- Laboratory
- Elevator Access
- Closed Circuit Television Monitoring (CCTV)
- Secure Storage
- Accent Lighting
- Versatile Use Subject To Agreement
- Great Natural Light
| Space | Size | Term | Rental Rate | Space Use | Condition | Available |
| Ground, Ste G06 | 1,964 SF | Negotiable | $51.03 CAD/SF/YR | Office | Shell Space | Now |
| 1st Floor, Ste F04 | 1,189 SF | 5 Years | $51.03 CAD/SF/YR | Medical | Full Build-Out | Now |
| 1st Floor, Ste F07 | 1,237 SF | Negotiable | $51.03 CAD/SF/YR | Office | Shell Space | Now |
| 2nd Floor, Ste S02 | 1,048 SF | Negotiable | $40.10 CAD/SF/YR | Office | Full Build-Out | Now |
| 2nd Floor, Ste S04 | 1,081 SF | Negotiable | $40.10 CAD/SF/YR | Office | Full Build-Out | Now |
| 2nd Floor, Ste S06 | 2,428 SF | Negotiable | $40.10 CAD/SF/YR | Office | Full Build-Out | Now |
Ground, Ste G06
| Size |
| 1,964 SF |
| Term |
| Negotiable |
| Rental Rate |
| $51.03 CAD/SF/YR |
| Space Use |
| Office |
| Condition |
| Shell Space |
| Available |
| Now |
1st Floor, Ste F04
| Size |
| 1,189 SF |
| Term |
| 5 Years |
| Rental Rate |
| $51.03 CAD/SF/YR |
| Space Use |
| Medical |
| Condition |
| Full Build-Out |
| Available |
| Now |
1st Floor, Ste F07
| Size |
| 1,237 SF |
| Term |
| Negotiable |
| Rental Rate |
| $51.03 CAD/SF/YR |
| Space Use |
| Office |
| Condition |
| Shell Space |
| Available |
| Now |
2nd Floor, Ste S02
| Size |
| 1,048 SF |
| Term |
| Negotiable |
| Rental Rate |
| $40.10 CAD/SF/YR |
| Space Use |
| Office |
| Condition |
| Full Build-Out |
| Available |
| Now |
2nd Floor, Ste S04
| Size |
| 1,081 SF |
| Term |
| Negotiable |
| Rental Rate |
| $40.10 CAD/SF/YR |
| Space Use |
| Office |
| Condition |
| Full Build-Out |
| Available |
| Now |
2nd Floor, Ste S06
| Size |
| 2,428 SF |
| Term |
| Negotiable |
| Rental Rate |
| $40.10 CAD/SF/YR |
| Space Use |
| Office |
| Condition |
| Full Build-Out |
| Available |
| Now |
PROPERTY OVERVIEW
The property comprises a detached building of steel portal frame construction arranged over three floors providing laboratory space on the ground and first floor and office space on the second floor. The space is located on Keckwick Lane, Sci-Tech Daresbury.
- 24 Hour Access
- Bio-Tech/ Lab Space
- Controlled Access
- Security System
- Signage
- Kitchen
- Reception
- Storage Space
- Common Parts WC Facilities
- Direct Elevator Exposure
- Natural Light
- Open-Plan
- Partitioned Offices
- Perimeter Trunking
- Reception
- Secure Storage
- Drop Ceiling
- Wi-Fi
- Air Conditioning







