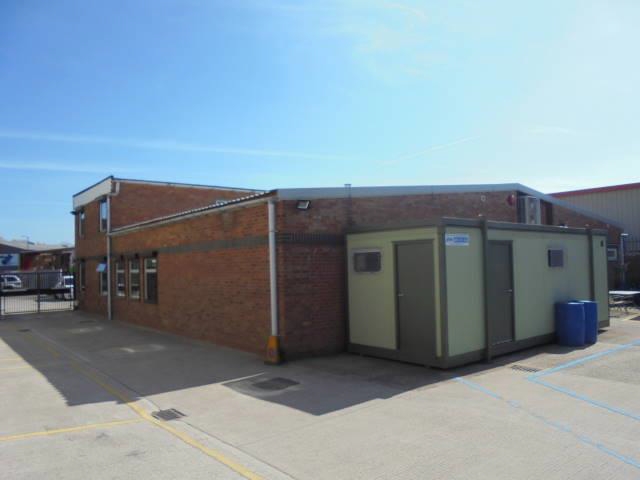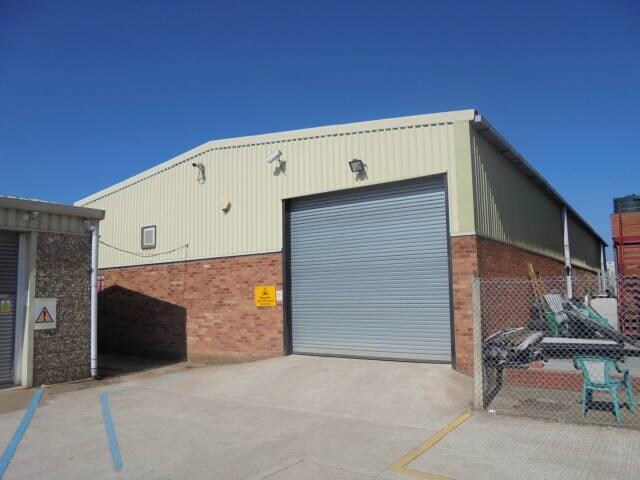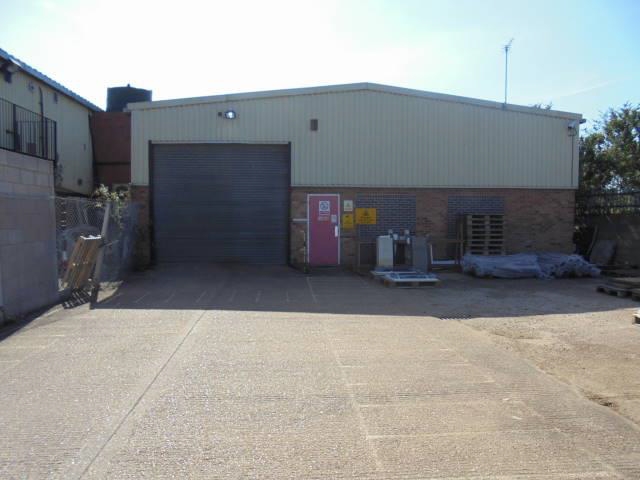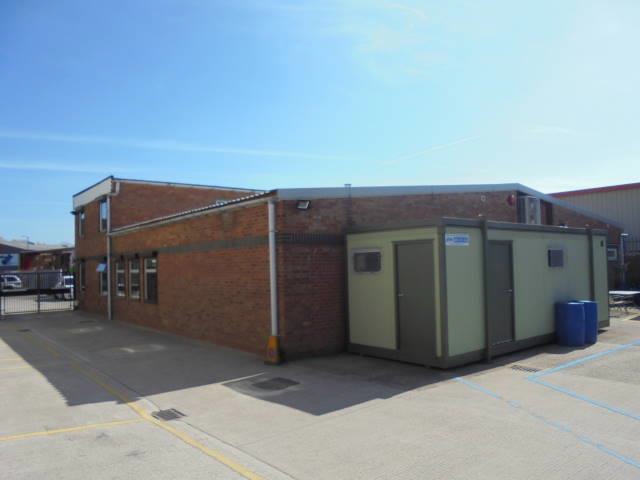Jenton Rd 2,301 - 11,200 SF of Space Available in Leamington Spa CV31 1XS



HIGHLIGHTS
- Car parking available within the central courtyard and within yard at far end of garage premises.
- Main building is 2 storey office block with cavity brickwork and flat roof.
- Remaining building – secure car workshops with 5 individual roller doors.
FEATURES
ALL AVAILABLE SPACES(3)
Display Rental Rate as
- SPACE
- SIZE
- TERM
- RENTAL RATE
- SPACE USE
- CONDITION
- AVAILABLE
The premises are available to let on a full repairing and insuring lease at a rental of £115,000 per annum for a 10 year term with an upward only rent review at the 5th year of the term. A secure garage/store comprising 1,422 sq ft is also included in the price
- Use Class: B8
- Secure Storage
- Warehouse / Workshop
- Car parking available
- Can be combined with additional space(s) for up to 11,200 SF of adjacent space
- Fits 6 - 19 People
- Secure car workshops with 5 roller doors
The premises are available to let on a full repairing and insuring lease at a rental of £115,000 per annum for a 10 year term with an upward only rent review at the 5th year of the term. A secure garage/store comprising 1,422 sq ft is also included in the price
- Use Class: E
- Mostly Open Floor Plan Layout
- Can be combined with additional space(s) for up to 11,200 SF of adjacent space
- Ladies WC, Gents WC, Disabled WC, Shower Room
- Comms Room
- Fully Built-Out as Standard Office
- Fits 6 - 19 People
- Secure Storage
- Storeroom
The premises are available to let on a full repairing and insuring lease at a rental of £115,000 per annum for a 10 year term with an upward only rent review at the 5th year of the term. A secure garage/store comprising 1,422 sq ft is also included in the price
- Use Class: E
- Mostly Open Floor Plan Layout
- Can be combined with additional space(s) for up to 11,200 SF of adjacent space
- Ladies WC, Gents WC, Disabled WC, Shower Room
- Comms Room
- Fully Built-Out as Standard Office
- Fits 9 - 26 People
- Secure Storage
- Storeroom
| Space | Size | Term | Rental Rate | Space Use | Condition | Available |
| Ground - 7E | 5,671 SF | Negotiable | $20.46 CAD/SF/YR | Flex | Full Build-Out | Now |
| Ground, Ste 8 | 2,301 SF | Negotiable | $20.46 CAD/SF/YR | Office | Full Build-Out | Now |
| 1st Floor, Ste 8 | 3,228 SF | Negotiable | $20.46 CAD/SF/YR | Office | Full Build-Out | Now |
Ground - 7E
| Size |
| 5,671 SF |
| Term |
| Negotiable |
| Rental Rate |
| $20.46 CAD/SF/YR |
| Space Use |
| Flex |
| Condition |
| Full Build-Out |
| Available |
| Now |
Ground, Ste 8
| Size |
| 2,301 SF |
| Term |
| Negotiable |
| Rental Rate |
| $20.46 CAD/SF/YR |
| Space Use |
| Office |
| Condition |
| Full Build-Out |
| Available |
| Now |
1st Floor, Ste 8
| Size |
| 3,228 SF |
| Term |
| Negotiable |
| Rental Rate |
| $20.46 CAD/SF/YR |
| Space Use |
| Office |
| Condition |
| Full Build-Out |
| Available |
| Now |
PROPERTY OVERVIEW
3 detached buildings within secure environment created by gates to front, railway line to rear and palisade fencing with collapsible bollards in front of the access gates to remaining boundary. External security shutters, alarm and CCTV system (by separate negotiation). Jenton Road is a cul-de-sac leading off Highdown Road and forming part of Sydenham Industrial Estate, one mile to the southeast of Royal Leamington Spa Town Centre. Junctions 13, 14 and 15 of the M40 motorway are between 3 -5 miles to the southwest via A425 Radford Road and High Street.








