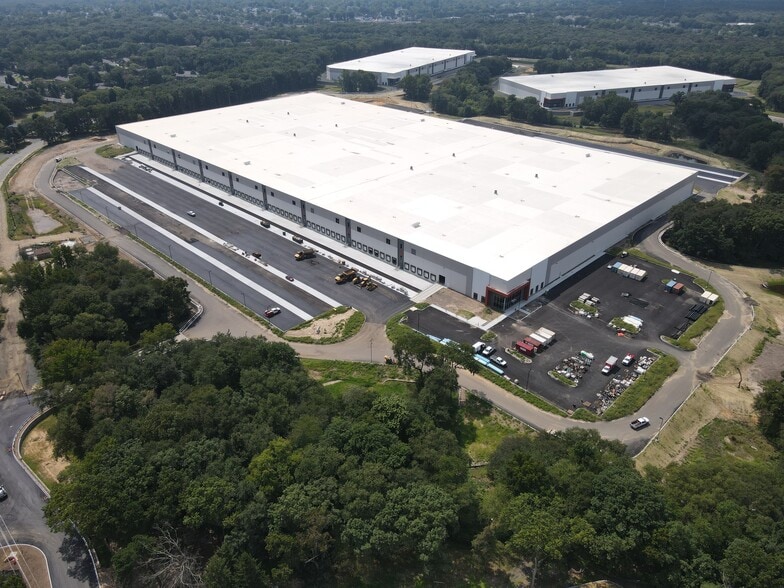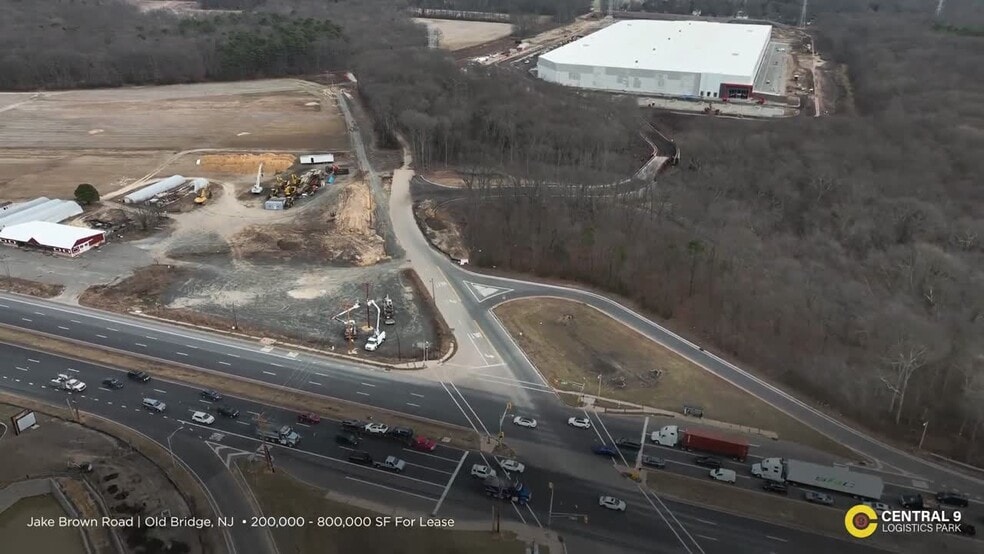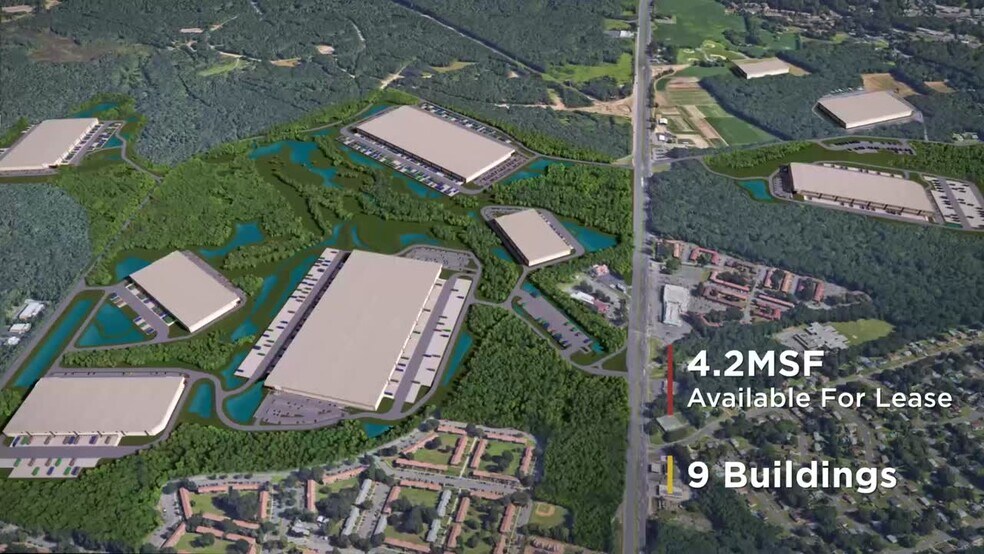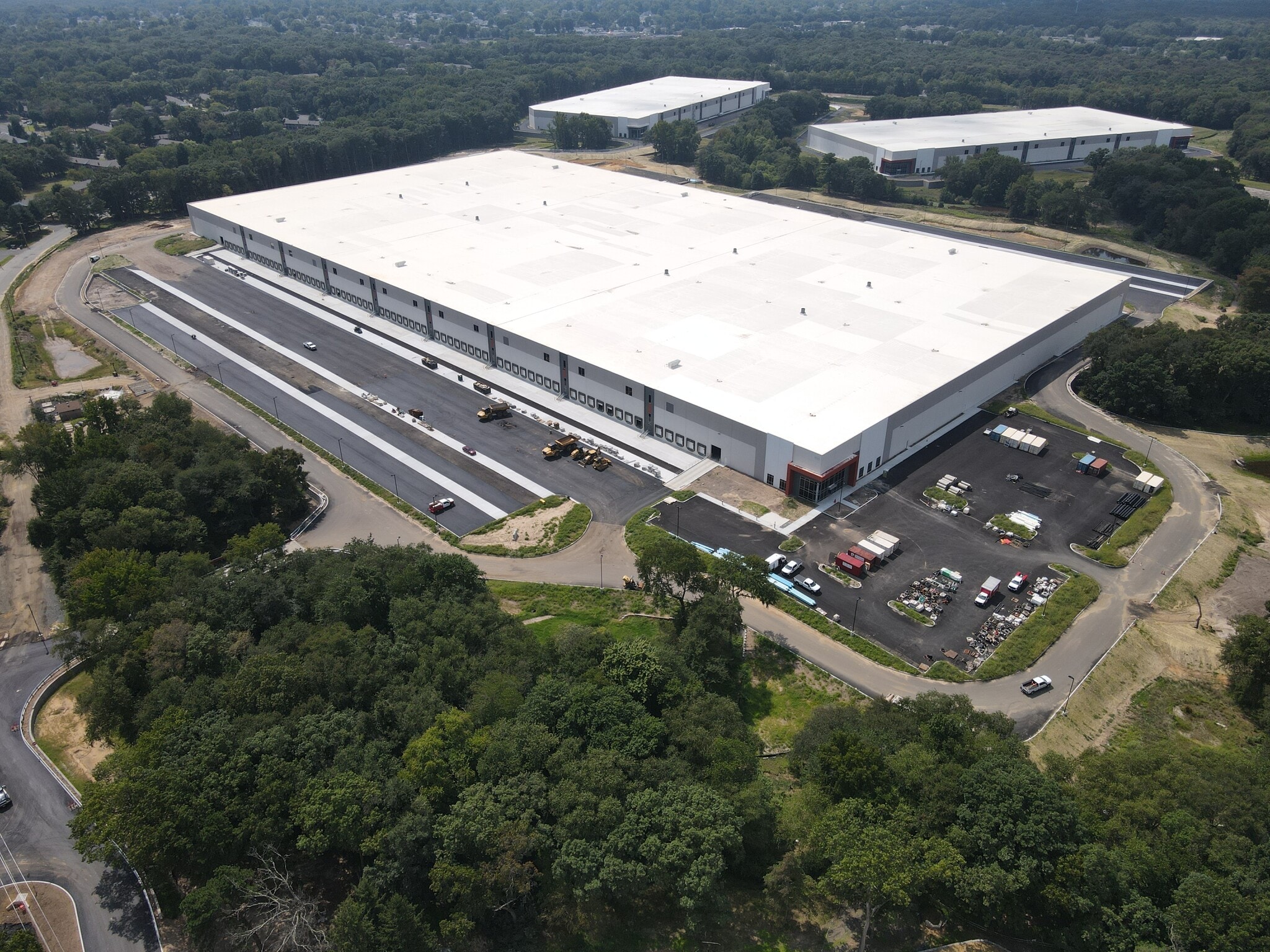Central 9 Logistics Park Old Bridge, NJ 08857 100,000 - 2,840,529 SF of Industrial Space Available



PARK HIGHLIGHTS
- Exceptional labor pool
- Excellent visibility and access
- Strong demographics
PARK FACTS
| Total Space Available | 2,840,529 SF |
| Min. Divisible | 100,000 SF |
| Park Type | Industrial Park |
ALL AVAILABLE SPACES(5)
Display Rental Rate as
- SPACE
- SIZE
- TERM
- RENTAL RATE
- SPACE USE
- CONDITION
- AVAILABLE
- Includes 3,285 SF of dedicated office space
- 125 Loading Docks
- Smoke Detector
- 4 Drive Ins
- Central Air and Heating
| Space | Size | Term | Rental Rate | Space Use | Condition | Available |
| 1st Floor | 818,395 SF | Negotiable | Upon Request | Industrial | - | Now |
400 Fairway Ln - 1st Floor
- SPACE
- SIZE
- TERM
- RENTAL RATE
- SPACE USE
- CONDITION
- AVAILABLE
- Includes 1,515 SF of dedicated office space
- 32 Loading Docks
- Smoke Detector
- 2 Drive Ins
- Central Air and Heating
| Space | Size | Term | Rental Rate | Space Use | Condition | Available |
| 1st Floor | 100,000-277,538 SF | Negotiable | Upon Request | Industrial | - | Now |
800 Fairway Ln - 1st Floor
- SPACE
- SIZE
- TERM
- RENTAL RATE
- SPACE USE
- CONDITION
- AVAILABLE
- Includes 3,285 SF of dedicated office space
- 107 Loading Docks
- Smoke Detector
- 4 Drive Ins
- Central Air and Heating
| Space | Size | Term | Rental Rate | Space Use | Condition | Available |
| 1st Floor | 495,086 SF | Negotiable | Upon Request | Industrial | - | Now |
55 Jake Brown Rd - 1st Floor
- SPACE
- SIZE
- TERM
- RENTAL RATE
- SPACE USE
- CONDITION
- AVAILABLE
- Includes 10,000 SF of dedicated office space
- 131 Loading Docks
- Smoke Detector
- 4 Drive Ins
- Central Air and Heating
| Space | Size | Term | Rental Rate | Space Use | Condition | Available |
| 1st Floor | 808,510 SF | Negotiable | Upon Request | Industrial | - | Now |
201 Jake Brown Rd - 1st Floor
- SPACE
- SIZE
- TERM
- RENTAL RATE
- SPACE USE
- CONDITION
- AVAILABLE
- Central Air and Heating
- Smoke Detector
| Space | Size | Term | Rental Rate | Space Use | Condition | Available |
| 1st Floor | 441,000 SF | Negotiable | Upon Request | Industrial | - | Now |
Jake Brown Rd - 1st Floor
SITE PLAN
PARK OVERVIEW
Central 9 Logistics Park is a ±4.2M SF, nine-building industrial development located in Middlesex County, NJ. The park sits on Route 9 with dedicated traffic lights accessing every warehouse and can be accessed using the New Jersey Turnpike exits 11,10 and 9, providing for multiple modes of ingress and egress. Construction of the park began in April 2022 and will be rolled out in three phases.















