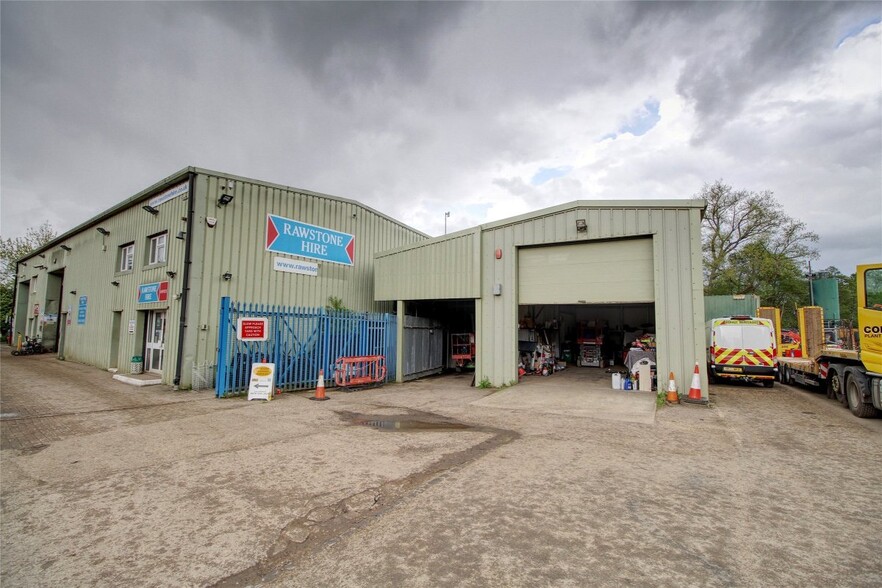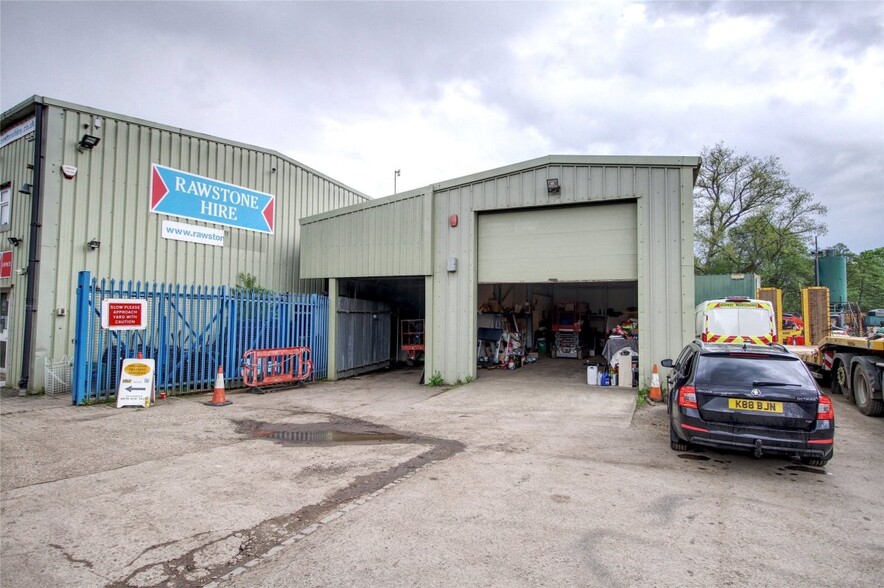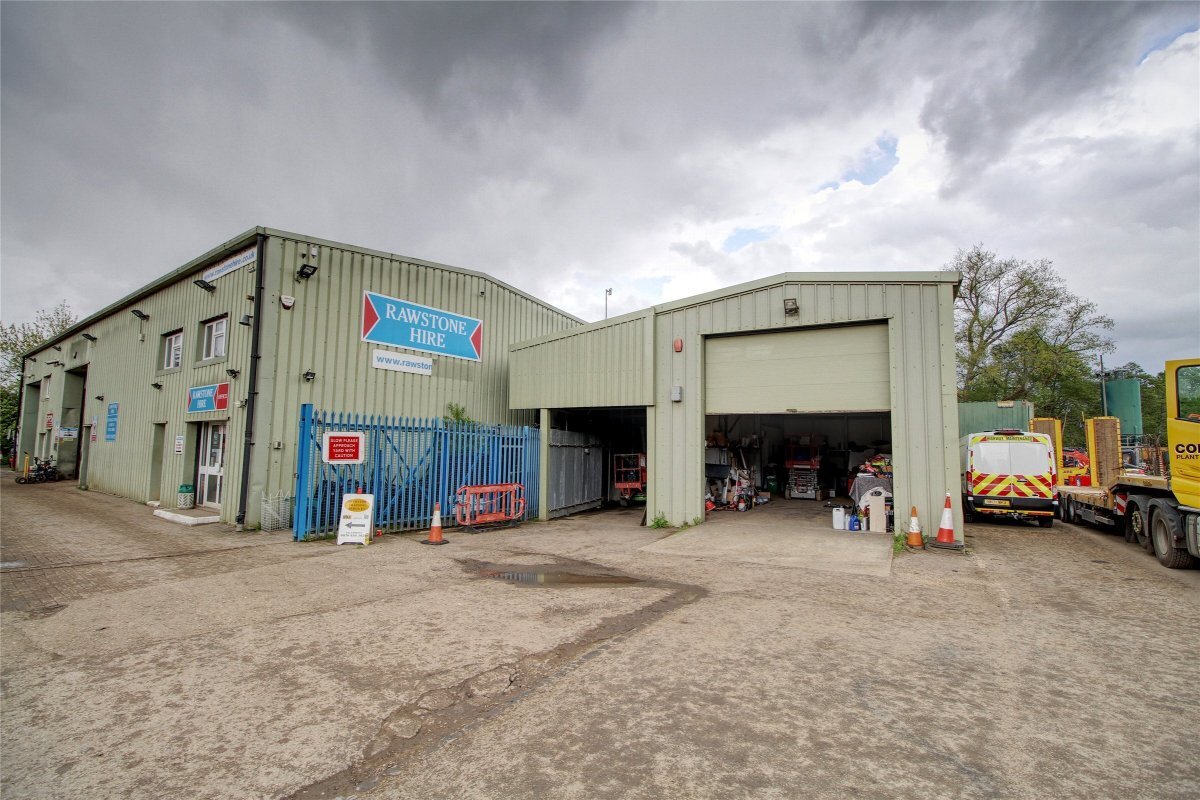
This feature is unavailable at the moment.
We apologize, but the feature you are trying to access is currently unavailable. We are aware of this issue and our team is working hard to resolve the matter.
Please check back in a few minutes. We apologize for the inconvenience.
- LoopNet Team
thank you

Your email has been sent!
Ivy Mill Ln
993 SF of Industrial Space Available in Godstone RH9 8NT


Highlights
- Detached Workshop
- Prominent Industrial Park
- Ample Space
Features
all available space(1)
Display Rental Rate as
- Space
- Size
- Term
- Rental Rate
- Space Use
- Condition
- Available
All measurements approximate: Workshop: 18’4” x 48’5” – 887 sq ft Lobby, kitchen & WC 6’10” x 15’7” – 106 sq ft GROSS INTERNAL AREA 993 sq ft (92.25m²) Open plan front loading area. Scaffold area to side of building about 400 sq ft with light. Two parking spaces opposite the building adjoining Lyn House (shaded green on the plan).
- Use Class: B2
- Kitchen
- Yard
- 1 Drive Bay
- Private Restrooms
| Space | Size | Term | Rental Rate | Space Use | Condition | Available |
| Ground | 993 SF | 10 Years | $24.43 CAD/SF/YR $2.04 CAD/SF/MO $262.93 CAD/m²/YR $21.91 CAD/m²/MO $2,021 CAD/MO $24,256 CAD/YR | Industrial | Full Build-Out | Pending |
Ground
| Size |
| 993 SF |
| Term |
| 10 Years |
| Rental Rate |
| $24.43 CAD/SF/YR $2.04 CAD/SF/MO $262.93 CAD/m²/YR $21.91 CAD/m²/MO $2,021 CAD/MO $24,256 CAD/YR |
| Space Use |
| Industrial |
| Condition |
| Full Build-Out |
| Available |
| Pending |
Ground
| Size | 993 SF |
| Term | 10 Years |
| Rental Rate | $24.43 CAD/SF/YR |
| Space Use | Industrial |
| Condition | Full Build-Out |
| Available | Pending |
All measurements approximate: Workshop: 18’4” x 48’5” – 887 sq ft Lobby, kitchen & WC 6’10” x 15’7” – 106 sq ft GROSS INTERNAL AREA 993 sq ft (92.25m²) Open plan front loading area. Scaffold area to side of building about 400 sq ft with light. Two parking spaces opposite the building adjoining Lyn House (shaded green on the plan).
- Use Class: B2
- 1 Drive Bay
- Kitchen
- Private Restrooms
- Yard
Property Overview
A detached steel frame warehouse/workshop with composite insulated wall panels and roof with 6 sky lights. Built in 2006, the building has eaves height of about 17 ft 5”, a roller shutter door, outside light and a separate area at the rear with entrance lobby, kitchen and WC. There is open storage to the side of the building in a corrugated metal lean-to and a forecourt area of about 23ft deep with lorry space alongside blue railings. The premises have the benefit of a three phase electricity supply. The site is very secure and there are separate security gates at the entrance to the yard.
Warehouse FACILITY FACTS
Presented by

Ivy Mill Ln
Hmm, there seems to have been an error sending your message. Please try again.
Thanks! Your message was sent.


