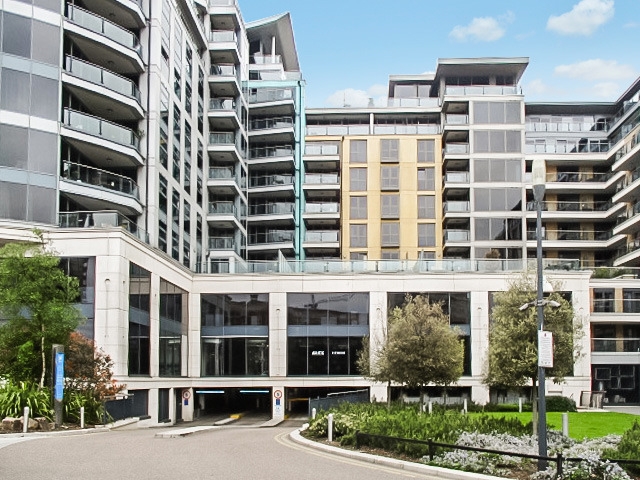The Fountain Centre Imperial Wharf 1,223 SF of Office Space Available in London SW6 2TL

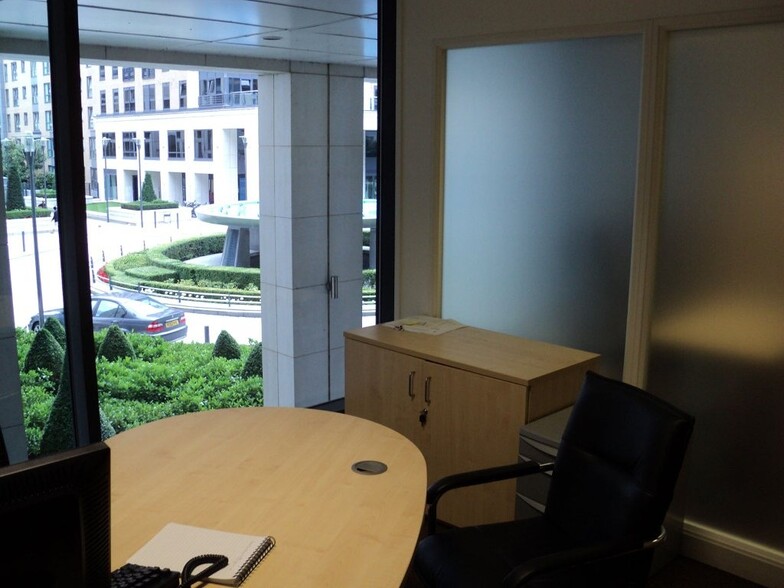
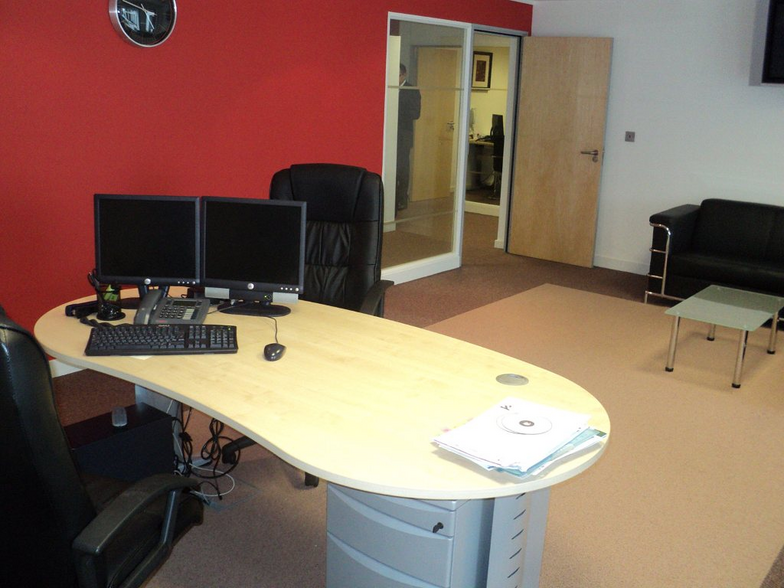
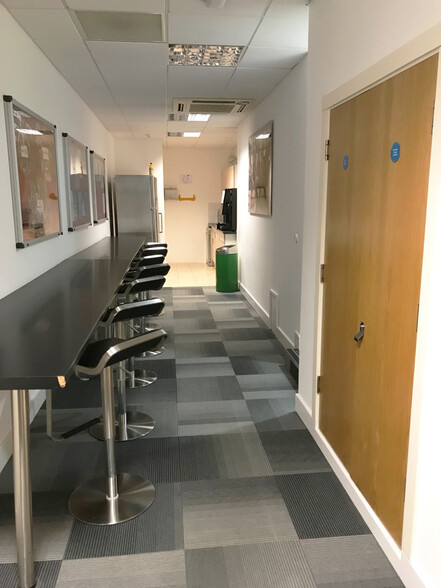
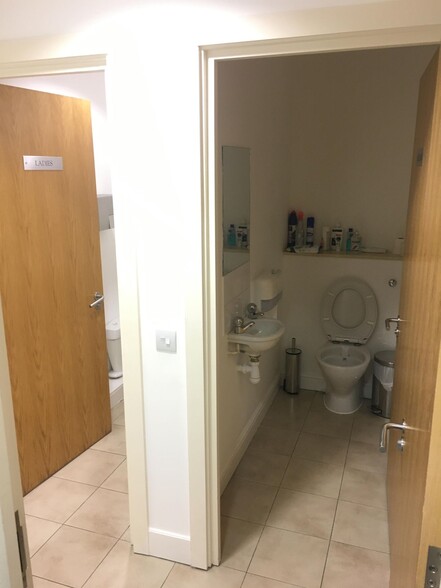
HIGHLIGHTS
- Prominent Location
- Parking Available
- Great Transport Links
ALL AVAILABLE SPACE(1)
Display Rental Rate as
- SPACE
- SIZE
- TERM
- RENTAL RATE
- SPACE USE
- CONDITION
- AVAILABLE
The office suite is accessed via a communal corridor, which opens into an open plan office with good natural light. Glazed partitions form three private offices and a boardroom / meeting room which opens out to an exclusive balcony. To the rear of the office is a fitted kitchen / breakout area and x1 W/C’s. The suite is professionally decorated and benefits from air conditioning, large windows, and an integrated heating system for the whole block. The premises is in good order and is additionally served by bicycle storage and an underground multi-storey car park, which forms the basement levels of the development.
- Use Class: E
- Open Floor Plan Layout
- Central Air Conditioning
- Private Restrooms
- Boardroom
- Recessed Lighting
- Partially Built-Out as Standard Office
- Fits 4 - 10 People
- Security System
- Good Natural Light
- Fully Carpeted
| Space | Size | Term | Rental Rate | Space Use | Condition | Available |
| 1st Floor | 1,223 SF | Negotiable | $49.54 CAD/SF/YR | Office | Partial Build-Out | Now |
1st Floor
| Size |
| 1,223 SF |
| Term |
| Negotiable |
| Rental Rate |
| $49.54 CAD/SF/YR |
| Space Use |
| Office |
| Condition |
| Partial Build-Out |
| Available |
| Now |
PROPERTY OVERVIEW
Built in 2000, this property comprises eight floors with a total area of 41,848 sq ft of office space.
- 24 Hour Access
- Raised Floor
- Security System
- Kitchen
- Energy Performance Rating - D
- Bicycle Storage
- Common Parts WC Facilities
- Direct Elevator Exposure
- Reception
- Shower Facilities
- Air Conditioning




