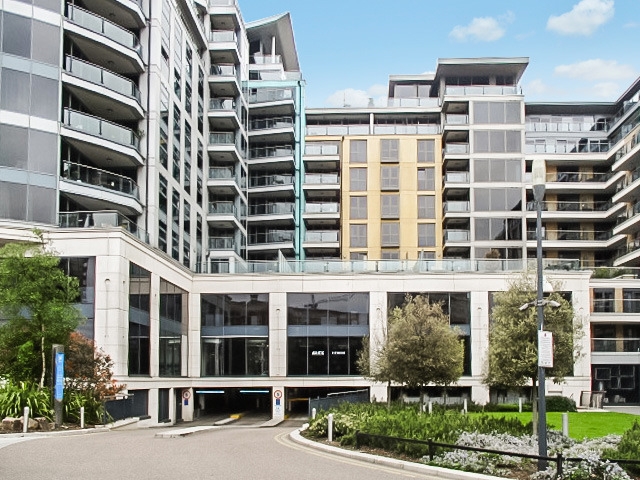The Fountain Centre Imperial Wharf 794 - 2,153 SF of Office Space Available in London SW6 2TL
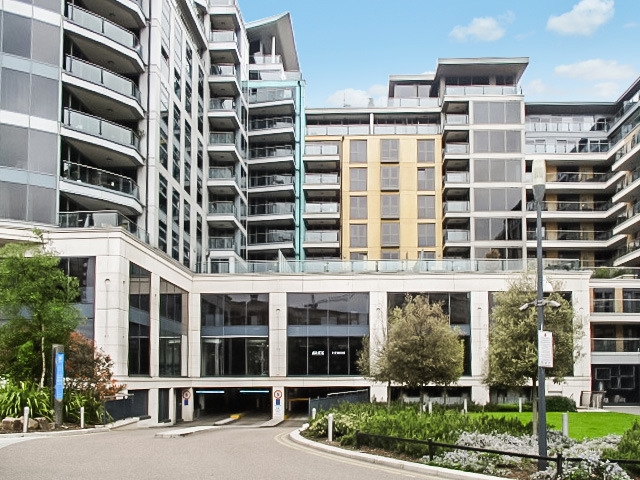
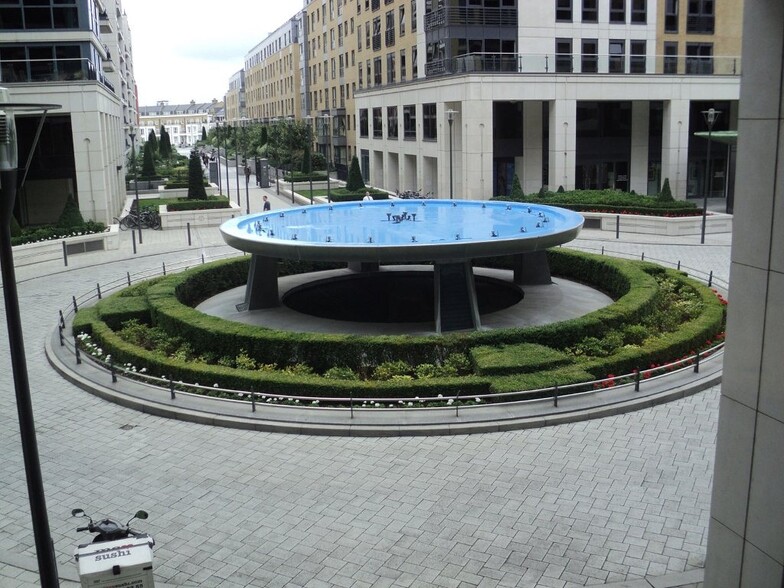
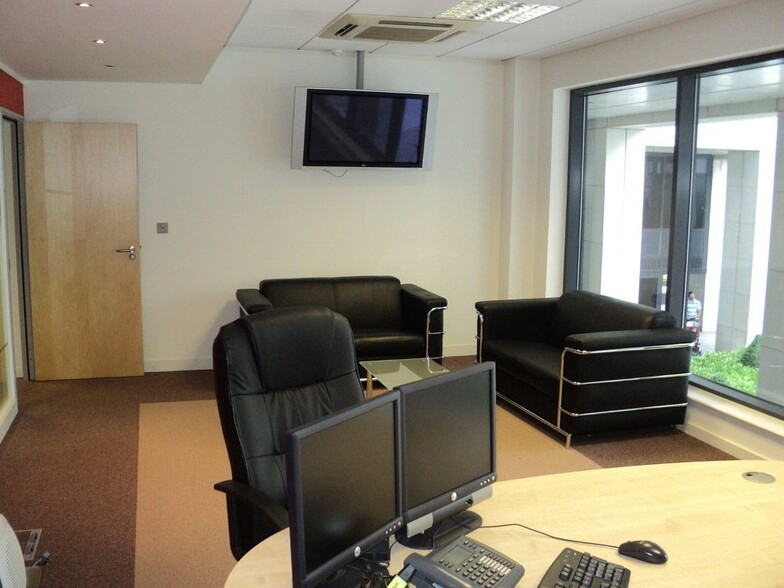
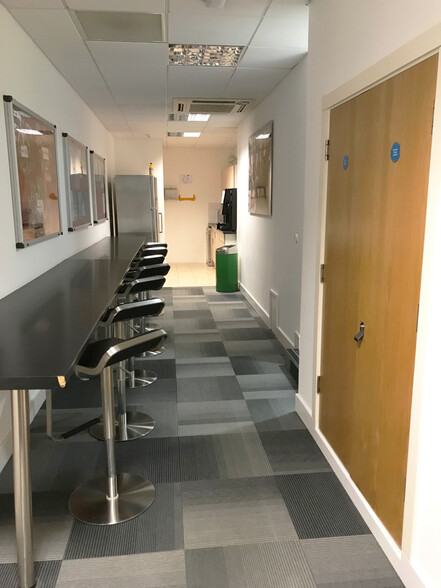
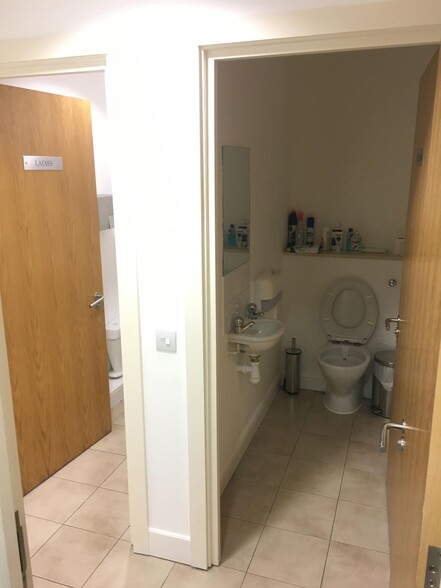
HIGHLIGHTS
- Located in the prestigious Imperial Wharf Development
- In close proximity to Imperial Wharf
- Great local amenities
ALL AVAILABLE SPACES(2)
Display Rental Rate as
- SPACE
- SIZE
- TERM
- RENTAL RATE
- SPACE USE
- CONDITION
- AVAILABLE
Two 1st floor office suites with 24 hour access and passenger lift. The suites comes with a variety of office furniture and there is also a 50’ wall mounted plasma TV in the boardroom. Features air conditioning, ADSL lines installed, fitted kitchen, Cat II lighting, Cat 5 cabling throughout, suspended ceilings, built in storage, raised floors, fingerprint security system.
- Use Class: E
- Mostly Open Floor Plan Layout
- Private Restrooms
- Natural light
- Fully Built-Out as Standard Office
- Can be combined with additional space(s) for up to 2,153 SF of adjacent space
- Good internal layout
- Cat II Lighting
Two 1st floor office suites with 24 hour access and passenger lift. The suites comes with a variety of office furniture and there is also a 50’ wall mounted plasma TV in the boardroom. Features air conditioning, ADSL lines installed, fitted kitchen, Cat II lighting, Cat 5 cabling throughout, suspended ceilings, built in storage, raised floors, fingerprint security system.
- Use Class: E
- Mostly Open Floor Plan Layout
- Private Restrooms
- Natural light
- Partially Built-Out as Standard Office
- Can be combined with additional space(s) for up to 2,153 SF of adjacent space
- Good internal layout
- Cat II Lighting
| Space | Size | Term | Rental Rate | Space Use | Condition | Available |
| 1st Floor, Ste A | 794 SF | Negotiable | $47.78 CAD/SF/YR | Office | Full Build-Out | Now |
| 1st Floor, Ste B | 1,359 SF | Negotiable | $47.78 CAD/SF/YR | Office | Partial Build-Out | Now |
1st Floor, Ste A
| Size |
| 794 SF |
| Term |
| Negotiable |
| Rental Rate |
| $47.78 CAD/SF/YR |
| Space Use |
| Office |
| Condition |
| Full Build-Out |
| Available |
| Now |
1st Floor, Ste B
| Size |
| 1,359 SF |
| Term |
| Negotiable |
| Rental Rate |
| $47.78 CAD/SF/YR |
| Space Use |
| Office |
| Condition |
| Partial Build-Out |
| Available |
| Now |
PROPERTY OVERVIEW
Fulham Business Exchange is located within the prestigious Imperial Wharf development located near Chelsea Harbour and the Design Centre. Forming part of the new Imperial Wharf mixed use riverside scheme by St George, the property is on the east side of The Boulevard midway between Townmead Road and the river. The new Chelsea Harbour Station is the nearest station with links directly to Clapham Junction and Olympia.
- 24 Hour Access
- Raised Floor
- Security System
- Kitchen
- Energy Performance Rating - D
- Bicycle Storage
- Common Parts WC Facilities
- Direct Elevator Exposure
- Reception
- Shower Facilities
- Air Conditioning






