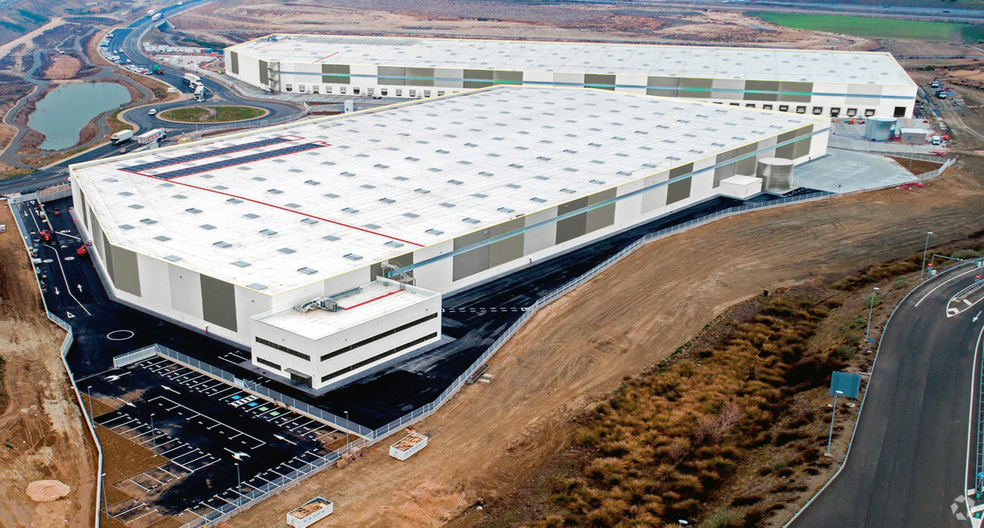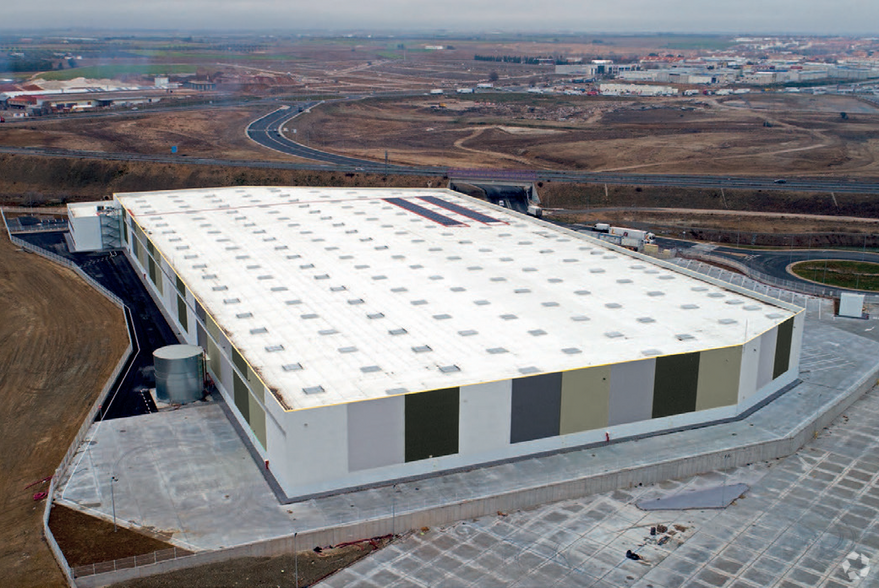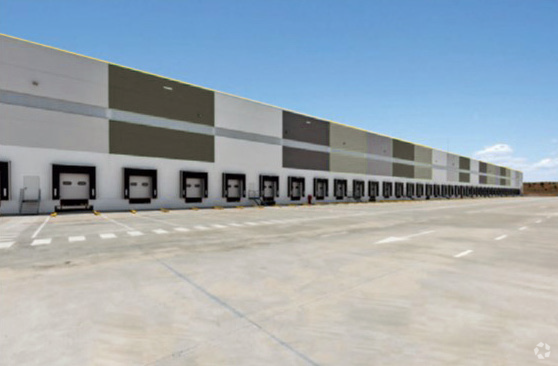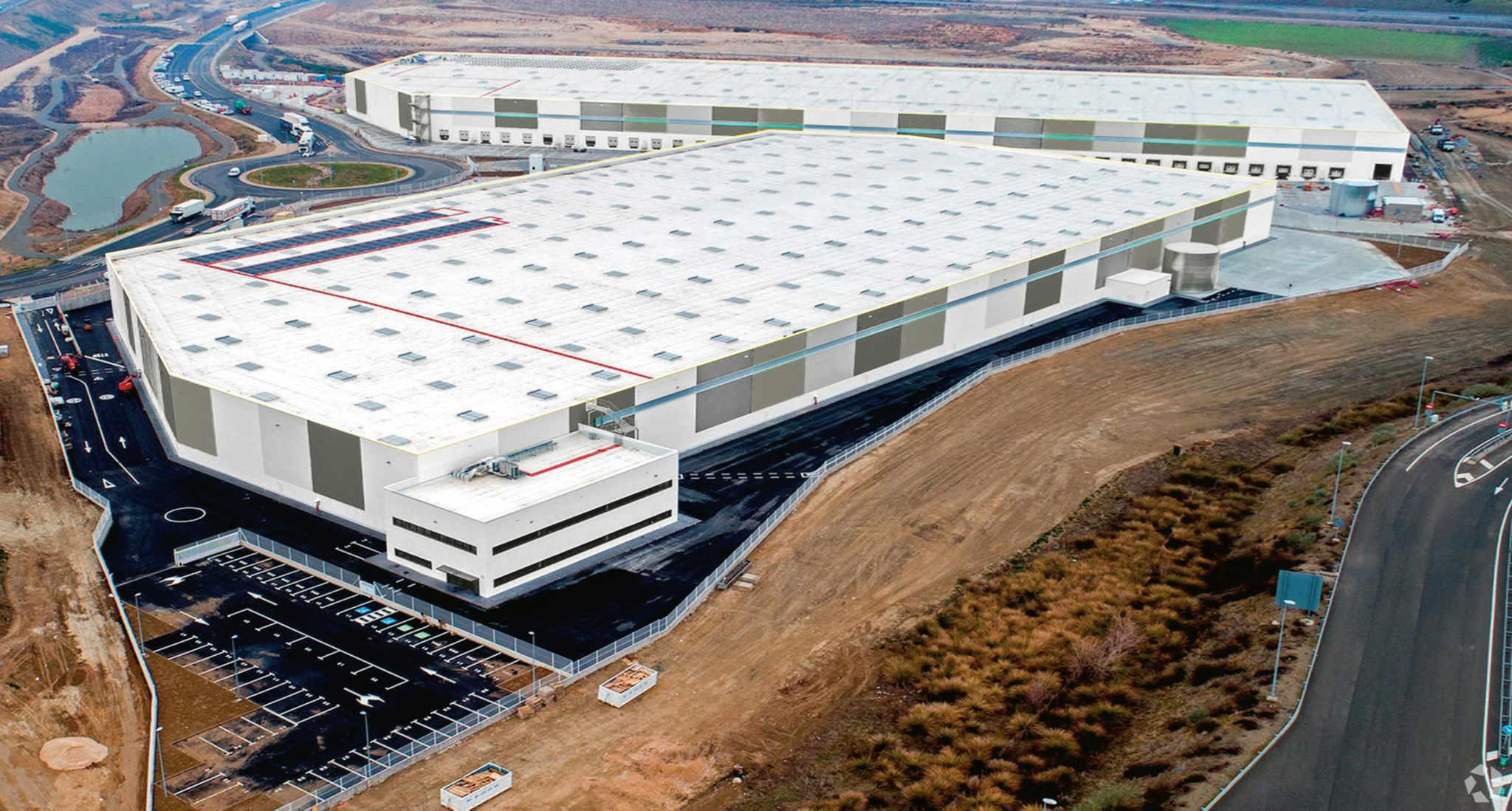
This feature is unavailable at the moment.
We apologize, but the feature you are trying to access is currently unavailable. We are aware of this issue and our team is working hard to resolve the matter.
Please check back in a few minutes. We apologize for the inconvenience.
- LoopNet Team
thank you

Your email has been sent!
Illescas I - II Illescas Green Logistics Park
275,663 - 587,203 SF of 5-Star Industrial Space Available in 45200 Illescas



Some information has been automatically translated.
Highlights
- Excellent location with easy access just 36 km from Madrid capital via the A-42 highway
- Quality Report adapted to the customer (Turnkey)
- Design committed to sustainability and the environment with BREEAM certification
- Immediate availability
Features
all available spaces(2)
Display Rental Rate as
- Space
- Size
- Term
- Rental Rate
- Space Use
- Condition
- Available
Illescas Green Logistics Park is a logistics project that includes two plots with a total area of 92,407 m2 for the development of sustainable immologistic projects. It is part of the second phase of development of the Iberum Multimodal Central Platform, the first eco-industrial park in Spain. It has measures to compensate for the carbon footprint and development works with BREEAM Very Good certification. The privileged location of Illescas Green Logistics Park provides it with a unique centrality with excellent communications with direct access to the A-42 highway and the Autovía de la Sagra (CM-41), which makes it a strategic logistics point for regional, national or continental distribution. The M09-A plot has a graphic area of 43,275 m2, with a warehouse of 24,616 m2 for industrial use, plus 994 m2 for offices, making a total of 25,610 m2 of built area. Among its different characteristics we find: • Deck type cover. • Fully equipped offices with tailor-made qualities. • Loading docks with leveling platforms and shelters: from 1 pier every 550 meters. • Wide maneuvering beaches of at least 35 meters. • Maximum interior height of 13.70 meters. • PCI: Fire resistance for MEDIUM RISK, Level 5. • Starting at 4% overhead lighting based on translucent and exutory. • URBANIZATION WITH BREEAM Very Good certification. • LED lighting in the outdoor area and inside the warehouse and offices. • Access ramp to the warehouse for heavy vehicles.
- Lease rate does not include utilities, property expenses or building services
- Open Floor Plan Layout
Illescas Green Logistics Park is a logistics project that includes two plots with a total area of 92,407 m2 for the development of sustainable immologistic projects. It is part of the second phase of development of the Iberum Multimodal Central Platform, the first eco-industrial park in Spain. It has measures to compensate for the carbon footprint and development works with BREEAM Very Good certification. The privileged location of Illescas Green Logistics Park provides it with a unique centrality with excellent communications with direct access to the A-42 highway and the Autovía de la Sagra (CM-41), which makes it a strategic logistics point for regional, national or continental distribution. The M09-B plot has a graphic area of 49,132 m2, with a warehouse of 27,938 m2 for industrial use, plus 987 m2 for offices, making a total of 28,925 m2 of built area. Among its different characteristics we find: • Deck type cover. • Fully equipped offices with tailor-made qualities. • Loading docks with leveling platforms and shelters: from 1 pier every 550 meters. • Wide maneuvering beaches of at least 35 meters. • Maximum interior height of 13.70 meters. • PCI: Fire resistance for MEDIUM RISK, Level 5. • Starting from 4% overhead lighting based on translucent and exutory. • URBANIZATION WITH BREEAM Very Good certification. • LED lighting in the outdoor area and inside the warehouse and offices. • Access ramp to the warehouse for heavy vehicles.
- Lease rate does not include utilities, property expenses or building services
- Open Floor Plan Layout
| Space | Size | Term | Rental Rate | Space Use | Condition | Available |
| Ground - Bloque Illescas I, M | 275,663 SF | Negotiable | $6.99 CAD/SF/YR $0.58 CAD/SF/MO $75.23 CAD/m²/YR $6.27 CAD/m²/MO $160,545 CAD/MO $1,926,536 CAD/YR | Industrial | Partial Build-Out | Now |
| Ground - Bloque Illescas II, | 311,540 SF | Negotiable | $6.99 CAD/SF/YR $0.58 CAD/SF/MO $75.23 CAD/m²/YR $6.27 CAD/m²/MO $181,439 CAD/MO $2,177,271 CAD/YR | Industrial | Partial Build-Out | Now |
Ground - Bloque Illescas I, M
| Size |
| 275,663 SF |
| Term |
| Negotiable |
| Rental Rate |
| $6.99 CAD/SF/YR $0.58 CAD/SF/MO $75.23 CAD/m²/YR $6.27 CAD/m²/MO $160,545 CAD/MO $1,926,536 CAD/YR |
| Space Use |
| Industrial |
| Condition |
| Partial Build-Out |
| Available |
| Now |
Ground - Bloque Illescas II,
| Size |
| 311,540 SF |
| Term |
| Negotiable |
| Rental Rate |
| $6.99 CAD/SF/YR $0.58 CAD/SF/MO $75.23 CAD/m²/YR $6.27 CAD/m²/MO $181,439 CAD/MO $2,177,271 CAD/YR |
| Space Use |
| Industrial |
| Condition |
| Partial Build-Out |
| Available |
| Now |
Ground - Bloque Illescas I, M
| Size | 275,663 SF |
| Term | Negotiable |
| Rental Rate | $6.99 CAD/SF/YR |
| Space Use | Industrial |
| Condition | Partial Build-Out |
| Available | Now |
Illescas Green Logistics Park is a logistics project that includes two plots with a total area of 92,407 m2 for the development of sustainable immologistic projects. It is part of the second phase of development of the Iberum Multimodal Central Platform, the first eco-industrial park in Spain. It has measures to compensate for the carbon footprint and development works with BREEAM Very Good certification. The privileged location of Illescas Green Logistics Park provides it with a unique centrality with excellent communications with direct access to the A-42 highway and the Autovía de la Sagra (CM-41), which makes it a strategic logistics point for regional, national or continental distribution. The M09-A plot has a graphic area of 43,275 m2, with a warehouse of 24,616 m2 for industrial use, plus 994 m2 for offices, making a total of 25,610 m2 of built area. Among its different characteristics we find: • Deck type cover. • Fully equipped offices with tailor-made qualities. • Loading docks with leveling platforms and shelters: from 1 pier every 550 meters. • Wide maneuvering beaches of at least 35 meters. • Maximum interior height of 13.70 meters. • PCI: Fire resistance for MEDIUM RISK, Level 5. • Starting at 4% overhead lighting based on translucent and exutory. • URBANIZATION WITH BREEAM Very Good certification. • LED lighting in the outdoor area and inside the warehouse and offices. • Access ramp to the warehouse for heavy vehicles.
- Lease rate does not include utilities, property expenses or building services
- Open Floor Plan Layout
Ground - Bloque Illescas II,
| Size | 311,540 SF |
| Term | Negotiable |
| Rental Rate | $6.99 CAD/SF/YR |
| Space Use | Industrial |
| Condition | Partial Build-Out |
| Available | Now |
Illescas Green Logistics Park is a logistics project that includes two plots with a total area of 92,407 m2 for the development of sustainable immologistic projects. It is part of the second phase of development of the Iberum Multimodal Central Platform, the first eco-industrial park in Spain. It has measures to compensate for the carbon footprint and development works with BREEAM Very Good certification. The privileged location of Illescas Green Logistics Park provides it with a unique centrality with excellent communications with direct access to the A-42 highway and the Autovía de la Sagra (CM-41), which makes it a strategic logistics point for regional, national or continental distribution. The M09-B plot has a graphic area of 49,132 m2, with a warehouse of 27,938 m2 for industrial use, plus 987 m2 for offices, making a total of 28,925 m2 of built area. Among its different characteristics we find: • Deck type cover. • Fully equipped offices with tailor-made qualities. • Loading docks with leveling platforms and shelters: from 1 pier every 550 meters. • Wide maneuvering beaches of at least 35 meters. • Maximum interior height of 13.70 meters. • PCI: Fire resistance for MEDIUM RISK, Level 5. • Starting from 4% overhead lighting based on translucent and exutory. • URBANIZATION WITH BREEAM Very Good certification. • LED lighting in the outdoor area and inside the warehouse and offices. • Access ramp to the warehouse for heavy vehicles.
- Lease rate does not include utilities, property expenses or building services
- Open Floor Plan Layout
Property Overview
Illescas Green Logistics Park is a logistics project that includes two plots with a total area of 92,407 m2 for the development of sustainable immologistic projects. It is part of the second phase of development of the Iberum Multimodal Central Platform, the first eco-industrial park in Spain. It has measures to compensate for the carbon footprint and development works with BREEAM Very Good certification. The privileged location of Illescas Green Logistics Park provides it with a unique centrality with excellent communications with direct access to the A-42 highway and the Autovía de la Sagra (CM-41), which makes it a strategic logistics point for regional, national or continental distribution. The two available plots are M09-A and M09-B: Plot M09-A of 43,275 m2 of plot area, with a warehouse of 24,616 m2 for industrial use, plus 994 m2 for offices. Maximum free height of 10.5 meters, 26 springs for trucks and 6 for vans. Plot M09-B with 49,132 m2 of plot area, with a warehouse of 27,952 m2 for industrial use, plus 991 m2 for offices. Maximum free height of 11.3 meters, 39 springs for trucks and 1 for vans. Among its different characteristics we find: • Deck type cover. • Fully equipped offices with tailor-made qualities. • Loading docks with leveling platforms and shelters: from 1 pier every 550 meters. • Wide maneuvering beaches of at least 35 meters. • Maximum interior height of 13.70 meters. • PCI: Fire resistance for MEDIUM RISK, Level 5. • Starting at 4% overhead lighting based on translucent and exutory. • URBANIZATION WITH BREEAM Excellent certification. • LED lighting outside and inside buildings and offices. • Access ramp to the warehouse for heavy vehicles.
Distribution FACILITY FACTS
Presented by
Company Not Provided
Illescas I - II | Illescas Green Logistics Park
Hmm, there seems to have been an error sending your message. Please try again.
Thanks! Your message was sent.




