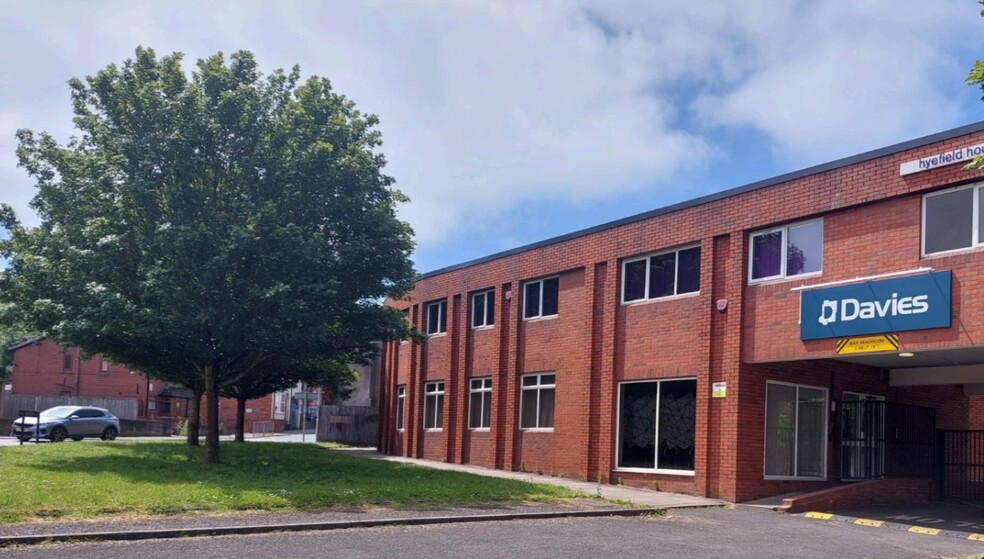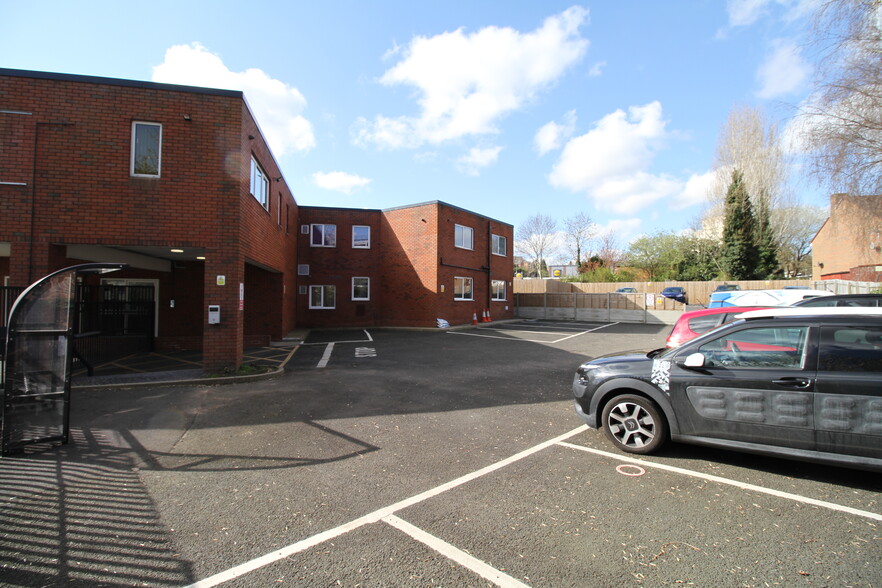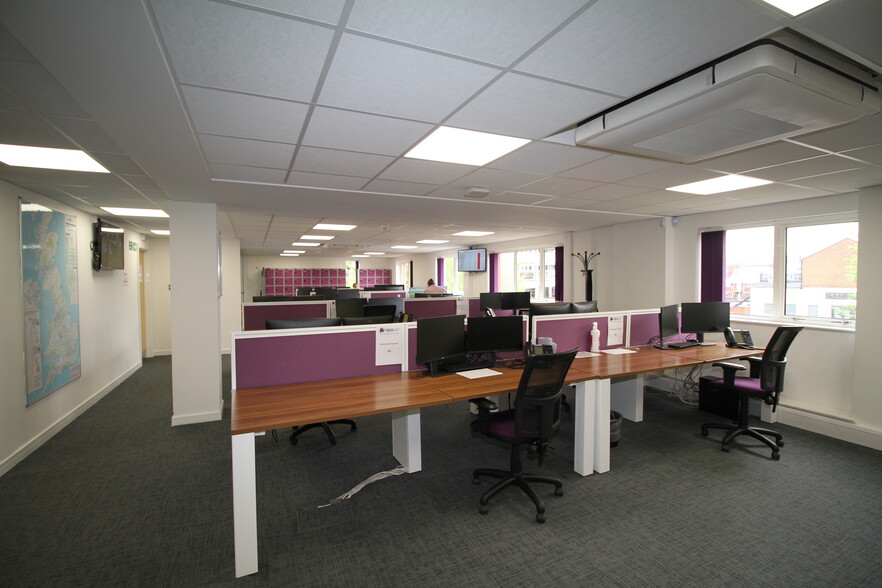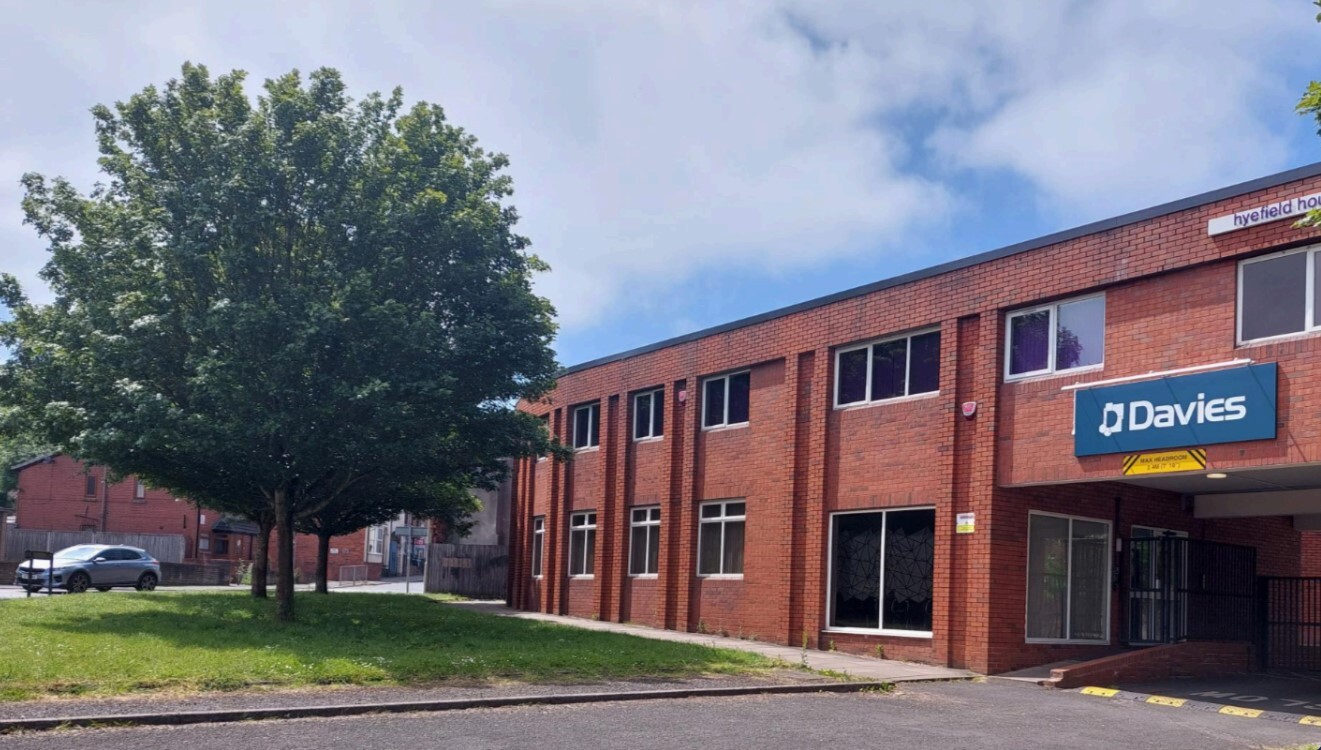
This feature is unavailable at the moment.
We apologize, but the feature you are trying to access is currently unavailable. We are aware of this issue and our team is working hard to resolve the matter.
Please check back in a few minutes. We apologize for the inconvenience.
- LoopNet Team
thank you

Your email has been sent!
Hyefield House Hyfield House, 36 Hagley Road B63 4rh
3,531 SF of Office Space Available in Halesowen



Highlights
- Prominent location
- Good roads connection
- Good public transport links
- Close to main amenities
- Available as a whole or on a split basis, where the ground floor and basement could be taken as a single entity, or the first floor as
- EPC rating B
all available space(1)
Display Rental Rate as
- Space
- Size
- Term
- Rental Rate
- Space Use
- Condition
- Available
Highfield House is a two storey brick building with a small basement below. The building was constructed using a steel and concrete frame under a flat roof. Within the last few years the building has been comprehensively refurbished to a high standard and the works have included re-roofing, new plant including air source heating and cooling, refitting of all toilet facilities and new low energy lighting. To the rear of the property a generous car park is provided with space for at least 25 cars, with some double parking on the upper car park. The car park benefits from a secure access to control vehicle movements into the car parking areas. The building is currently used as a call centre and as such benefits from resilient fibre connections and data wiring.
- Use Class: E
- Open Floor Plan Layout
- Conference Rooms
- Kitchen
- Natural Light
- Common Parts WC Facilities
- Low energy lighting
- Fully Built-Out as Call Center
- Fits 9 - 29 People
- Central Air and Heating
- Fully Carpeted
- Energy Performance Rating - D
- Comprehensively refurbished
- Generous car parking
| Space | Size | Term | Rental Rate | Space Use | Condition | Available |
| 1st Floor | 3,531 SF | Negotiable | $22.48 CAD/SF/YR $1.87 CAD/SF/MO $79,378 CAD/YR $6,615 CAD/MO | Office | Full Build-Out | Now |
1st Floor
| Size |
| 3,531 SF |
| Term |
| Negotiable |
| Rental Rate |
| $22.48 CAD/SF/YR $1.87 CAD/SF/MO $79,378 CAD/YR $6,615 CAD/MO |
| Space Use |
| Office |
| Condition |
| Full Build-Out |
| Available |
| Now |
1st Floor
| Size | 3,531 SF |
| Term | Negotiable |
| Rental Rate | $22.48 CAD/SF/YR |
| Space Use | Office |
| Condition | Full Build-Out |
| Available | Now |
Highfield House is a two storey brick building with a small basement below. The building was constructed using a steel and concrete frame under a flat roof. Within the last few years the building has been comprehensively refurbished to a high standard and the works have included re-roofing, new plant including air source heating and cooling, refitting of all toilet facilities and new low energy lighting. To the rear of the property a generous car park is provided with space for at least 25 cars, with some double parking on the upper car park. The car park benefits from a secure access to control vehicle movements into the car parking areas. The building is currently used as a call centre and as such benefits from resilient fibre connections and data wiring.
- Use Class: E
- Fully Built-Out as Call Center
- Open Floor Plan Layout
- Fits 9 - 29 People
- Conference Rooms
- Central Air and Heating
- Kitchen
- Fully Carpeted
- Natural Light
- Energy Performance Rating - D
- Common Parts WC Facilities
- Comprehensively refurbished
- Low energy lighting
- Generous car parking
Property Overview
The property is located in a prominent town centre location overlooking a roundabout at the junction of Queensway and Hagley Road. The property is very close to Halesowen bus station, town centre and immediately opposite an Asda Superstore. Halesowen is a short distance away from Junction 3 of the M5 motorway and Birmingham city centre lies approximately 8.5 miles to the north east. The town is well located for staff based in the Black Country and the west of Birmingham, and within easy commuting distance of very attractive villages in the Worcestershire countryside.
- Secure Storage
PROPERTY FACTS
Presented by

Hyefield House | Hyfield House, 36 Hagley Road B63 4rh
Hmm, there seems to have been an error sending your message. Please try again.
Thanks! Your message was sent.





