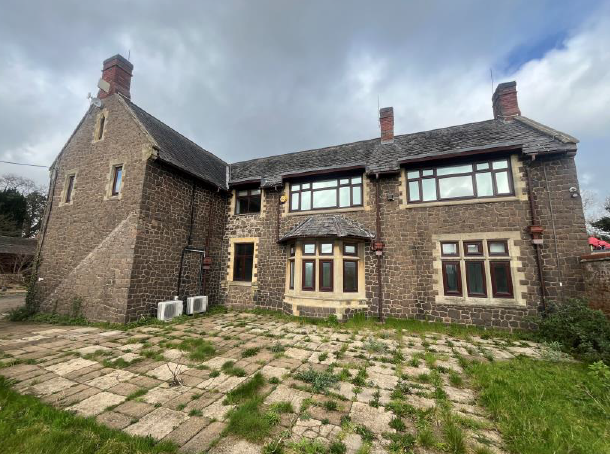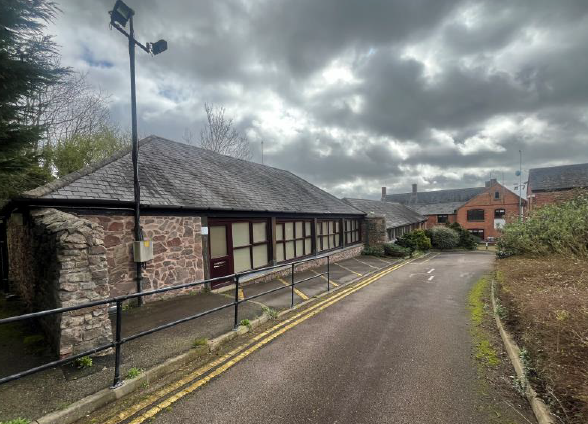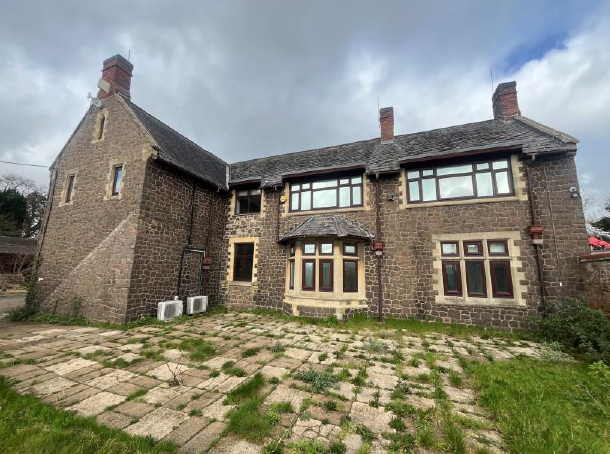Greystones Huncote Rd 1,045 - 5,374 SF of Office Space Available in Croft LE9 3GT


HIGHLIGHTS
- Part of an office complex
- Good road links
- Well located
ALL AVAILABLE SPACES(3)
Display Rental Rate as
- SPACE
- SIZE
- TERM
- RENTAL RATE
- SPACE USE
- CONDITION
- AVAILABLE
The offices comprise of two standalone buildings providing a mixture of open-plan and cellular private offices over two floors in two detached buildings both benefiting from annexe blocks. The Coach House provides office accommodation to ground and first floor benefiting from private office and meeting room. To the rear is a substantial adjoining annexe providing a series of individual private offices, male and female WC and kitchen facility. Adjoining is Greystones, a stone-built slate roofed two-storey detached building with substantial rear single-storey annexe. There is external car parking for approximately 22 cars within the lower courtyard of the office complex.
- Use Class: E
- Mostly Open Floor Plan Layout
- Partitioned Offices
- Kitchen
- Secure Storage
- Private Restrooms
- Good on-site car parking
- Fully Built-Out as Standard Office
- Fits 3 - 9 People
- Can be combined with additional space(s) for up to 5,374 SF of adjacent space
- Fully Carpeted
- Energy Performance Rating - E
- Substantial Rural Offices
- Available now
The offices comprise of two standalone buildings providing a mixture of open-plan and cellular private offices over two floors in two detached buildings both benefiting from annexe blocks. The Coach House provides office accommodation to ground and first floor benefiting from private office and meeting room. To the rear is a substantial adjoining annexe providing a series of individual private offices, male and female WC and kitchen facility. Adjoining is Greystones, a stone-built slate roofed two-storey detached building with substantial rear single-storey annexe. There is external car parking for approximately 22 cars within the lower courtyard of the office complex.
- Use Class: E
- Mostly Open Floor Plan Layout
- Partitioned Offices
- Kitchen
- Secure Storage
- Private Restrooms
- Good on-site car parking
- Fully Built-Out as Standard Office
- Fits 8 - 23 People
- Can be combined with additional space(s) for up to 5,374 SF of adjacent space
- Fully Carpeted
- Energy Performance Rating - E
- Substantial Rural Offices
- Available now
The offices comprise of two standalone buildings providing a mixture of open-plan and cellular private offices over two floors in two detached buildings both benefiting from annexe blocks. The Coach House provides office accommodation to ground and first floor benefiting from private office and meeting room. To the rear is a substantial adjoining annexe providing a series of individual private offices, male and female WC and kitchen facility. Adjoining is Greystones, a stone-built slate roofed two-storey detached building with substantial rear single-storey annexe. There is external car parking for approximately 22 cars within the lower courtyard of the office complex.
- Use Class: E
- Mostly Open Floor Plan Layout
- Partitioned Offices
- Kitchen
- Secure Storage
- Private Restrooms
- Good on-site car parking
- Fully Built-Out as Standard Office
- Fits 4 - 13 People
- Can be combined with additional space(s) for up to 5,374 SF of adjacent space
- Fully Carpeted
- Energy Performance Rating - E
- Substantial Rural Offices
- Available now
| Space | Size | Term | Rental Rate | Space Use | Condition | Available |
| Ground | 1,045 SF | Negotiable | $11.45 CAD/SF/YR | Office | Full Build-Out | Now |
| Ground, Ste Annexe | 2,818 SF | Negotiable | $11.45 CAD/SF/YR | Office | Full Build-Out | Now |
| 1st Floor | 1,511 SF | Negotiable | $11.45 CAD/SF/YR | Office | Full Build-Out | Now |
Ground
| Size |
| 1,045 SF |
| Term |
| Negotiable |
| Rental Rate |
| $11.45 CAD/SF/YR |
| Space Use |
| Office |
| Condition |
| Full Build-Out |
| Available |
| Now |
Ground, Ste Annexe
| Size |
| 2,818 SF |
| Term |
| Negotiable |
| Rental Rate |
| $11.45 CAD/SF/YR |
| Space Use |
| Office |
| Condition |
| Full Build-Out |
| Available |
| Now |
1st Floor
| Size |
| 1,511 SF |
| Term |
| Negotiable |
| Rental Rate |
| $11.45 CAD/SF/YR |
| Space Use |
| Office |
| Condition |
| Full Build-Out |
| Available |
| Now |
PROPERTY OVERVIEW
This property comprises a two-storey office building of masonry construction. The subject property forms part of a larger office complex to the north of the village of Croft with access from Huncote Road. The property is well located within approximately 5 miles from Junction 21 of the M1/M69 to the north and Junction 2 of the M69 to the south which is approximately 5 miles. The property’s location is within 7 miles of Hinckley, 8 miles of Junction 1 of the M69/A5, 8 miles from Leicester City Centre.








