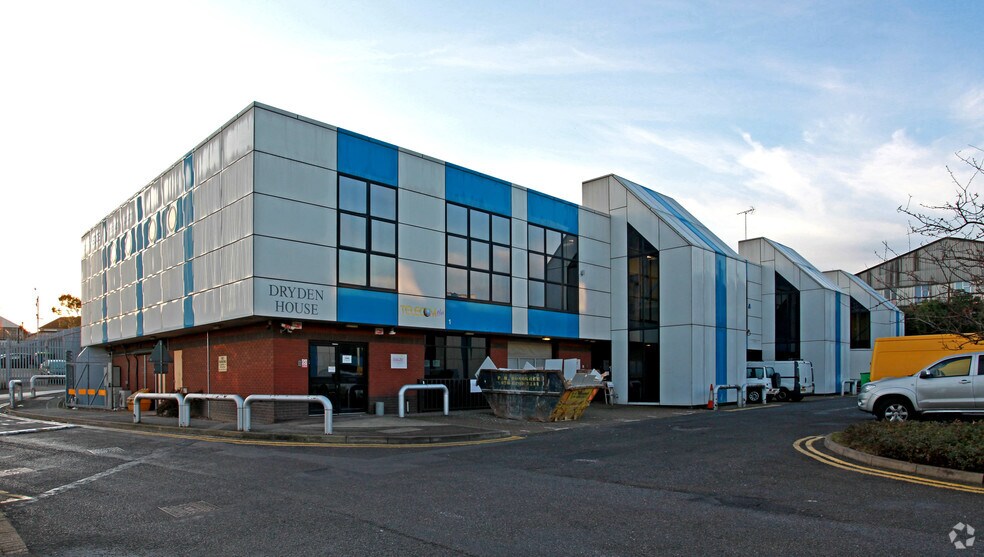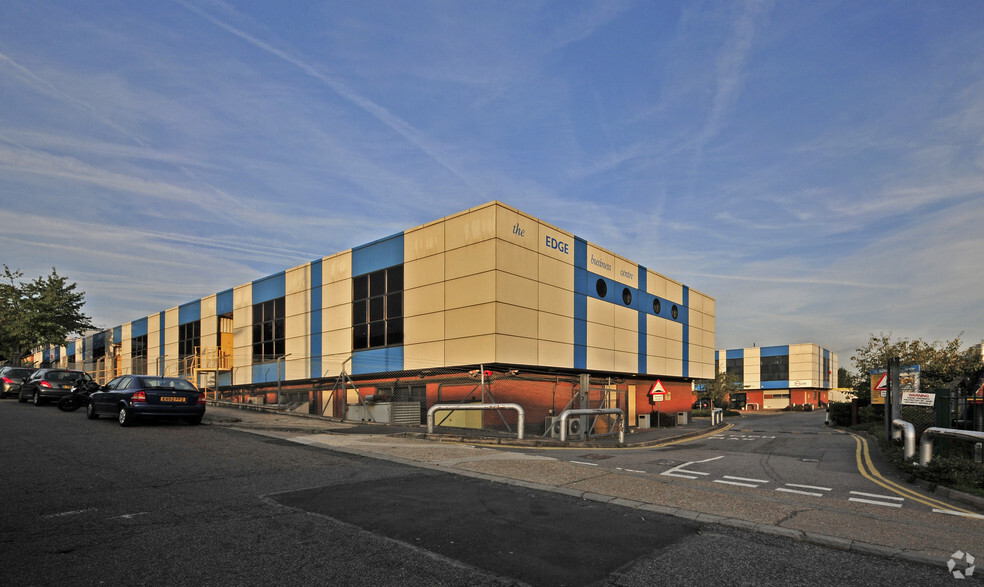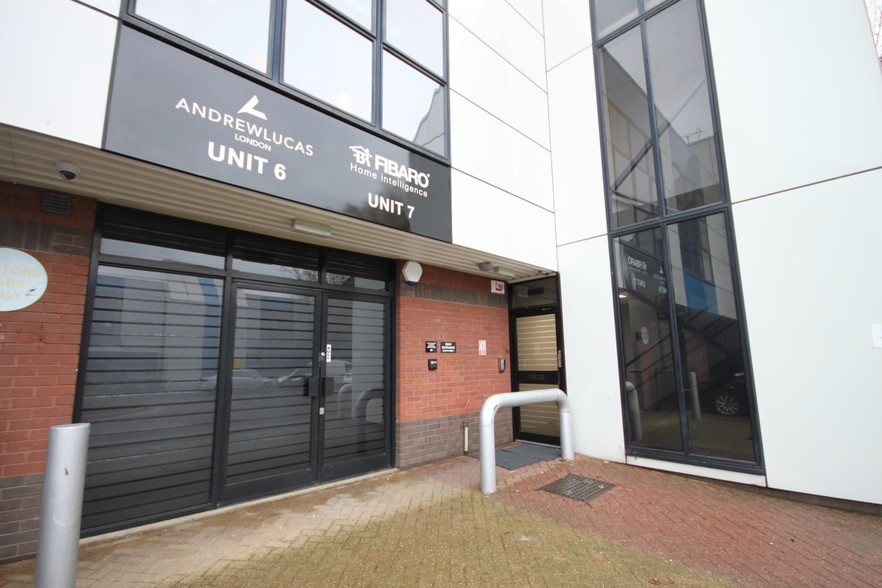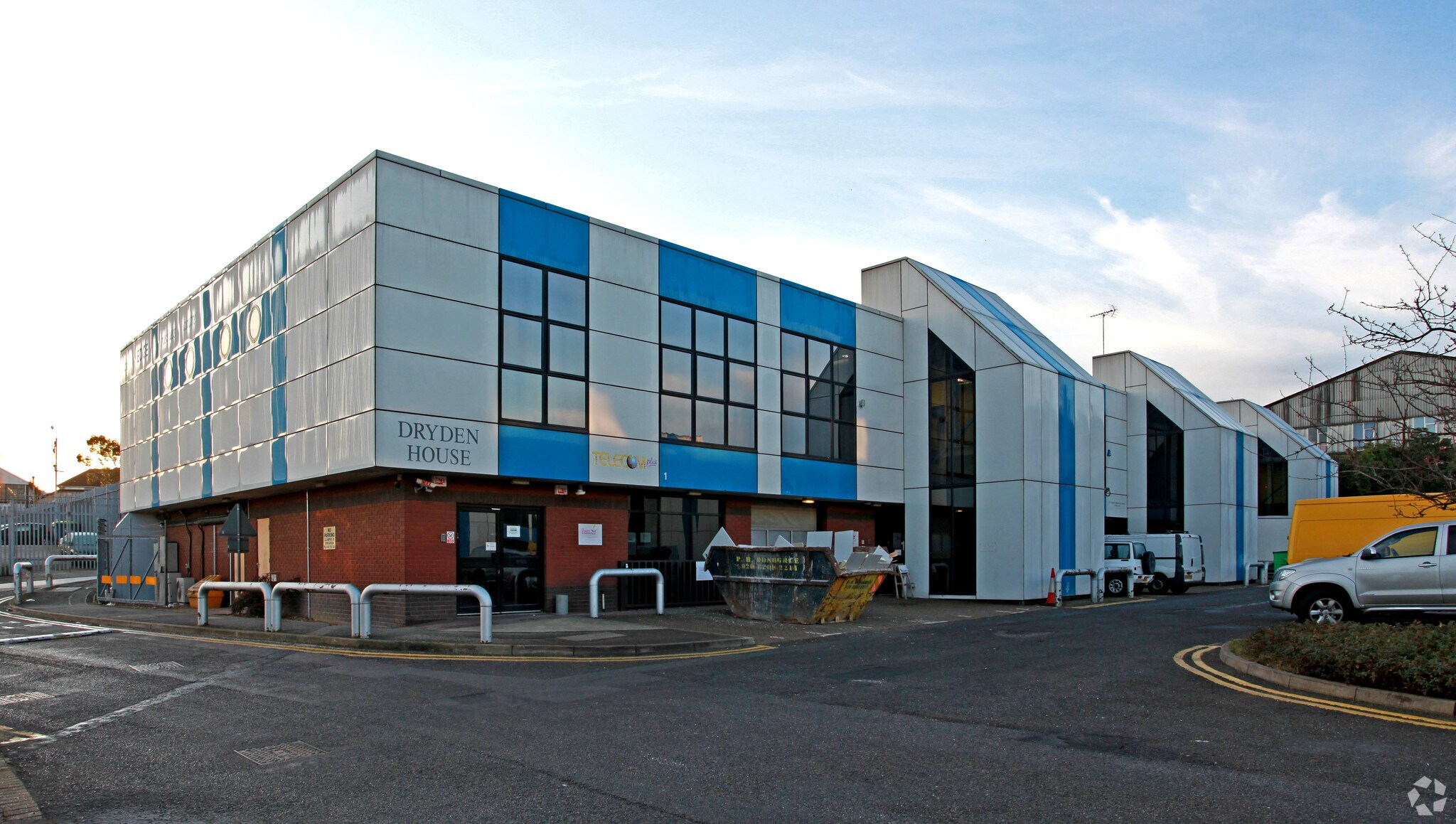
This feature is unavailable at the moment.
We apologize, but the feature you are trying to access is currently unavailable. We are aware of this issue and our team is working hard to resolve the matter.
Please check back in a few minutes. We apologize for the inconvenience.
- LoopNet Team
thank you

Your email has been sent!
Dryden House Humber Rd
1,584 SF of Office Space Available in London NW2 6EW



Highlights
- Central Staples Corner location
- Located in a well maintained estate
- 4 parking spaces
all available space(1)
Display Rental Rate as
- Space
- Size
- Term
- Rental Rate
- Space Use
- Condition
- Available
FIRST FLOOR SPACE IN A MODERN BUSINESS UNIT WITH 4 PARKING SPACES - TO LET. Modern business unit arranged over first floor, built of portal frame and brick construction clad in a painted steel fabrication along with a steel insulated roof. The first floor is currently used as offices and benefits from a mainly open plan layout with 2 partitioned office/meeting rooms. Access to the premises is via a protruding access staircase pod situated at the left-hand side of the building with a staircase leading to the first-floor offices.
- Use Class: E
- Fits 4 - 13 People
- Air conditioning
- Gas central heating
- Mostly Open Floor Plan Layout
- Natural Light
- Cat 5 cabling
| Space | Size | Term | Rental Rate | Space Use | Condition | Available |
| Ground | 1,584 SF | Negotiable | $30.89 CAD/SF/YR $2.57 CAD/SF/MO $332.47 CAD/m²/YR $27.71 CAD/m²/MO $4,077 CAD/MO $48,926 CAD/YR | Office | Partial Build-Out | Now |
Ground
| Size |
| 1,584 SF |
| Term |
| Negotiable |
| Rental Rate |
| $30.89 CAD/SF/YR $2.57 CAD/SF/MO $332.47 CAD/m²/YR $27.71 CAD/m²/MO $4,077 CAD/MO $48,926 CAD/YR |
| Space Use |
| Office |
| Condition |
| Partial Build-Out |
| Available |
| Now |
Ground
| Size | 1,584 SF |
| Term | Negotiable |
| Rental Rate | $30.89 CAD/SF/YR |
| Space Use | Office |
| Condition | Partial Build-Out |
| Available | Now |
FIRST FLOOR SPACE IN A MODERN BUSINESS UNIT WITH 4 PARKING SPACES - TO LET. Modern business unit arranged over first floor, built of portal frame and brick construction clad in a painted steel fabrication along with a steel insulated roof. The first floor is currently used as offices and benefits from a mainly open plan layout with 2 partitioned office/meeting rooms. Access to the premises is via a protruding access staircase pod situated at the left-hand side of the building with a staircase leading to the first-floor offices.
- Use Class: E
- Mostly Open Floor Plan Layout
- Fits 4 - 13 People
- Natural Light
- Air conditioning
- Cat 5 cabling
- Gas central heating
Property Overview
Modern business unit arranged over first floor, built of portal frame and brick construction clad in a painted steel fabrication along with a steel insulated roof.
- Fenced Lot
- Security System
- Kitchen
- Energy Performance Rating - C
- Storage Space
- Demised WC facilities
PROPERTY FACTS
Presented by

Dryden House | Humber Rd
Hmm, there seems to have been an error sending your message. Please try again.
Thanks! Your message was sent.


