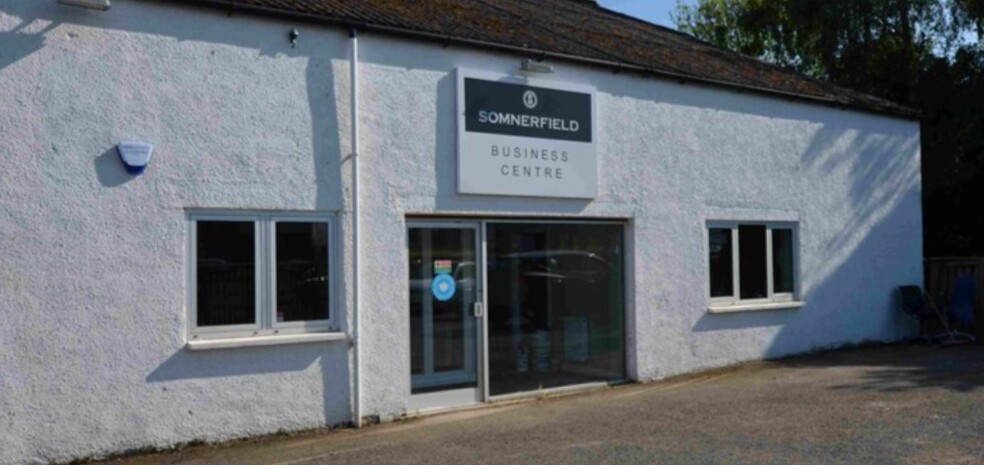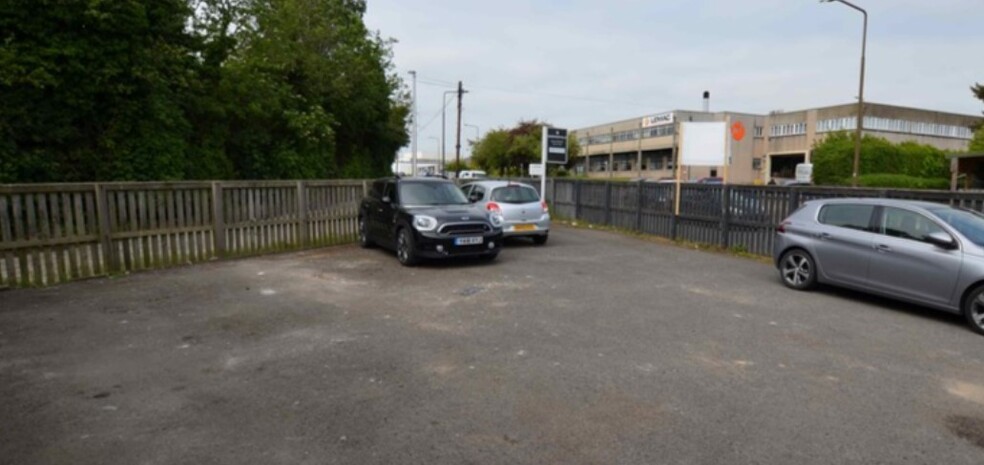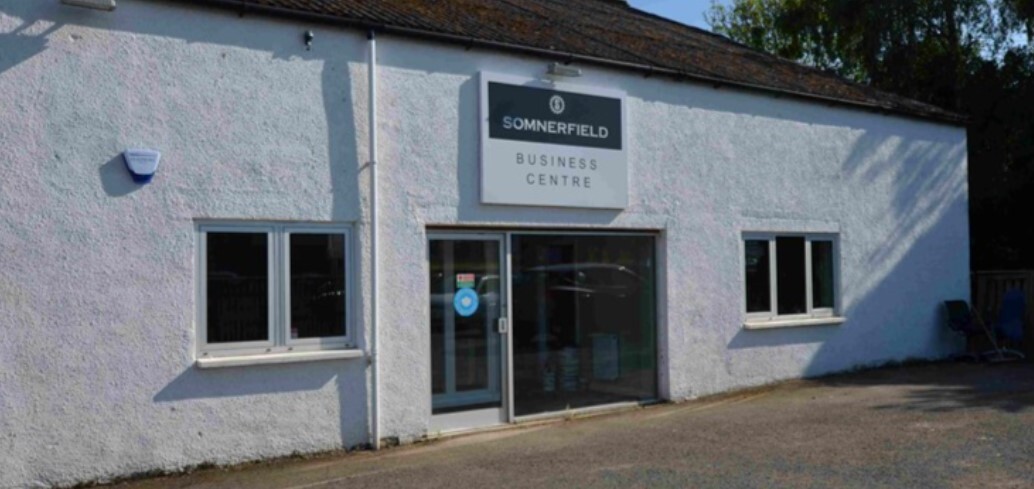
This feature is unavailable at the moment.
We apologize, but the feature you are trying to access is currently unavailable. We are aware of this issue and our team is working hard to resolve the matter.
Please check back in a few minutes. We apologize for the inconvenience.
- LoopNet Team
thank you

Your email has been sent!
Hospital Rd - Somnerfield Works
Coworking Space Available in Haddington EH41 3PA


Highlights
- Three newly created offices in Haddington town centre
- 20 miles east of Edinburgh and adjacent to A1 trunk road
- Central location close to a wide range of local amenities
all available spaces(2)
Display Rental Rate as
- Space
- NO. OF PEOPLE
- Size
- Rental Rate
- Space Use
The three offices are arranged over ground floor and configured around a central hallway with a glazed entrance to the front. All of the offices have LED lighting, three compartment data trunking, new carpeting and painted plasterboard walls. Office 1 benefits from its own private kitchen to the rear of the suite. There is a further kitchen for communal use together with male, female and DDA toilet facilities to the rear of the building. Rentals start from £488 per month inclusive of: utilities, security, cleaning, broadband/ phone line, waste management, property maintenance and building insurance. VAT is applicable. The standard licence is for a minimum of 12-months with an option for a rolling month-to-month term thereafter. A security deposit equivalent to one month rent will be taken at the date of entry.
-
Term
-
-
Available
TBD
- Space available from coworking provider
- Kitchen
- Fully Carpeted
- Common Parts WC Facilities
- DDA Compliant
- Rent, utilities, broadband/WiFi all included in m
- LED lighting
- Three compartment data trunking
The three offices are arranged over ground floor and configured around a central hallway with a glazed entrance to the front. All of the offices have LED lighting, three compartment data trunking, new carpeting and painted plasterboard walls. Office 1 benefits from its own private kitchen to the rear of the suite. There is a further kitchen for communal use together with male, female and DDA toilet facilities to the rear of the building. Rentals start from £488 per month inclusive of: utilities, security, cleaning, broadband/ phone line, waste management, property maintenance and building insurance. VAT is applicable. The standard licence is for a minimum of 12-months with an option for a rolling month-to-month term thereafter. A security deposit equivalent to one month rent will be taken at the date of entry.
-
Term
-
-
Available
TBD
- Space available from coworking provider
- Kitchen
- Fully Carpeted
- Common Parts WC Facilities
- DDA Compliant
- Rent, utilities, broadband/WiFi all included in m
- LED lighting
- Three compartment data trunking
| Space | NO. OF PEOPLE | Size | Rental Rate | Space Use |
| Ground | 2 - 33 | 554-4,038 SF | Upon Request Upon Request Upon Request Upon Request Upon Request Upon Request | Office |
| 1st Floor | 2 - 14 | 543-1,718 SF | Upon Request Upon Request Upon Request Upon Request Upon Request Upon Request | Office |
Ground
| NO. OF PEOPLE |
| 2 - 33 |
| Size |
| 554-4,038 SF |
| Term |
| - |
| Rental Rate |
| Upon Request Upon Request Upon Request Upon Request Upon Request Upon Request |
| Space Use |
| Office |
| Available |
| TBD |
1st Floor
| NO. OF PEOPLE |
| 2 - 14 |
| Size |
| 543-1,718 SF |
| Term |
| - |
| Rental Rate |
| Upon Request Upon Request Upon Request Upon Request Upon Request Upon Request |
| Space Use |
| Office |
| Available |
| TBD |
Ground
| NO. OF PEOPLE | 2 - 33 |
| Size | 554-4,038 SF |
| Term | - |
| Rental Rate | Upon Request |
| Space Use | Office |
| Available | TBD |
The three offices are arranged over ground floor and configured around a central hallway with a glazed entrance to the front. All of the offices have LED lighting, three compartment data trunking, new carpeting and painted plasterboard walls. Office 1 benefits from its own private kitchen to the rear of the suite. There is a further kitchen for communal use together with male, female and DDA toilet facilities to the rear of the building. Rentals start from £488 per month inclusive of: utilities, security, cleaning, broadband/ phone line, waste management, property maintenance and building insurance. VAT is applicable. The standard licence is for a minimum of 12-months with an option for a rolling month-to-month term thereafter. A security deposit equivalent to one month rent will be taken at the date of entry.
- Space available from coworking provider
- Kitchen
- Fully Carpeted
- Common Parts WC Facilities
- DDA Compliant
- Rent, utilities, broadband/WiFi all included in m
- LED lighting
- Three compartment data trunking
1st Floor
| NO. OF PEOPLE | 2 - 14 |
| Size | 543-1,718 SF |
| Term | - |
| Rental Rate | Upon Request |
| Space Use | Office |
| Available | TBD |
The three offices are arranged over ground floor and configured around a central hallway with a glazed entrance to the front. All of the offices have LED lighting, three compartment data trunking, new carpeting and painted plasterboard walls. Office 1 benefits from its own private kitchen to the rear of the suite. There is a further kitchen for communal use together with male, female and DDA toilet facilities to the rear of the building. Rentals start from £488 per month inclusive of: utilities, security, cleaning, broadband/ phone line, waste management, property maintenance and building insurance. VAT is applicable. The standard licence is for a minimum of 12-months with an option for a rolling month-to-month term thereafter. A security deposit equivalent to one month rent will be taken at the date of entry.
- Space available from coworking provider
- Kitchen
- Fully Carpeted
- Common Parts WC Facilities
- DDA Compliant
- Rent, utilities, broadband/WiFi all included in m
- LED lighting
- Three compartment data trunking
About the Property
The subjects are located to the north-west of the town centre on Hospital Road in a mixed area of residential dwellings and industrial occupiers. An extension of Hopetoun Drive, it can be accessed off either Haldane Avenue (A199) or the West Road/Station Road (B6471). Businesses located close to the premises comprise a range of local and national occupiers including: Travis Perkins, Mullen’s Motor Club, Prentice Coaches, Co-op Food and Lothian Electric Machines. The subjects comprise three newly created offices forming part of a brick built industrial unit with a pitched and corrugated cement sheet roof. Off street parking is provided to the front for around 5 vehicles with further parking available on Hospital Road and surrounding streets.
Features and Amenities
- 24 Hour Access
- Signage
Utilities
- Lighting
- Gas
- Water - City
- Sewer - City
- Heating
Presented by

Hospital Rd - Somnerfield Works
Hmm, there seems to have been an error sending your message. Please try again.
Thanks! Your message was sent.






