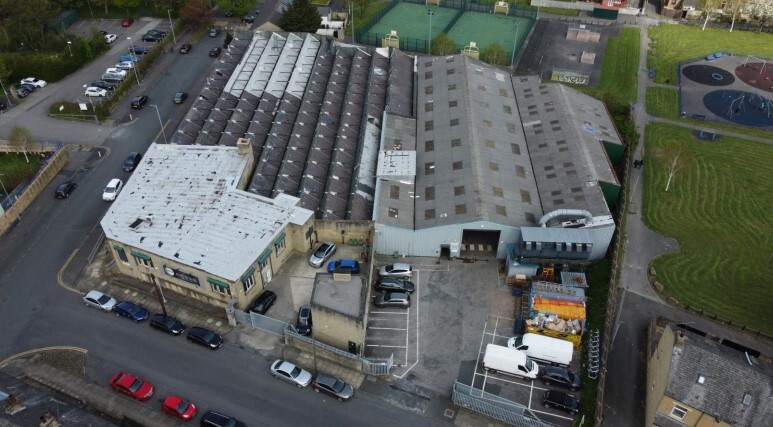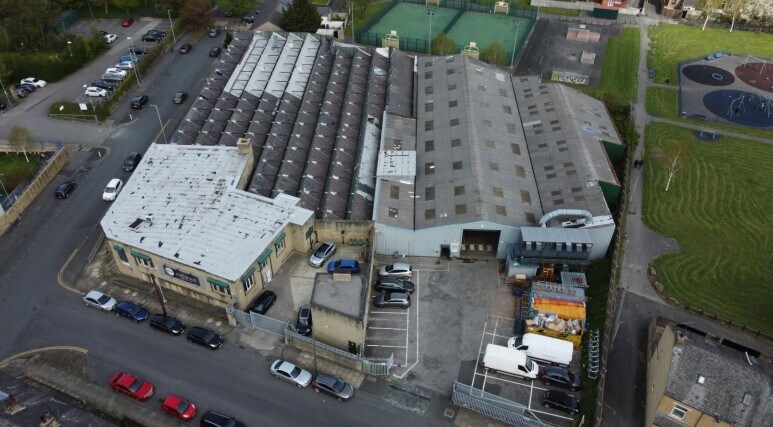
This feature is unavailable at the moment.
We apologize, but the feature you are trying to access is currently unavailable. We are aware of this issue and our team is working hard to resolve the matter.
Please check back in a few minutes. We apologize for the inconvenience.
- LoopNet Team
thank you

Your email has been sent!
Peace Mill Hopbine Ave
45,675 SF of Industrial Space Available in Bradford BD5 8ER

Highlights
- Car parking
- Substantial industrial/warehouse complex
- Secure fenced yard area
Features
all available space(1)
Display Rental Rate as
- Space
- Size
- Term
- Rental Rate
- Space Use
- Condition
- Available
The 3 spaces in this building must be leased together, for a total size of 45,675 SF (Contiguous Area):
Substantial Industrial/Warehouse Complex. Total gross internal floor area 4,243.35 sqm (45,675 sqft) with showroom/offices
- Use Class: B2
- Private Restrooms
- Yard
- Secure fenced yard area
- Includes 4,457 SF of dedicated office space
- Energy Performance Rating - D
- Electric sliding gates
- Main warehouse with showroom/offices
| Space | Size | Term | Rental Rate | Space Use | Condition | Available |
| Lower Level, Ground, Mezzanine | 45,675 SF | Negotiable | $5.94 CAD/SF/YR $0.50 CAD/SF/MO $63.96 CAD/m²/YR $5.33 CAD/m²/MO $22,617 CAD/MO $271,400 CAD/YR | Industrial | Full Build-Out | Pending |
Lower Level, Ground, Mezzanine
The 3 spaces in this building must be leased together, for a total size of 45,675 SF (Contiguous Area):
| Size |
|
Lower Level - 4,457 SF
Ground - 39,782 SF
Mezzanine - 1,436 SF
|
| Term |
| Negotiable |
| Rental Rate |
| $5.94 CAD/SF/YR $0.50 CAD/SF/MO $63.96 CAD/m²/YR $5.33 CAD/m²/MO $22,617 CAD/MO $271,400 CAD/YR |
| Space Use |
| Industrial |
| Condition |
| Full Build-Out |
| Available |
| Pending |
Lower Level, Ground, Mezzanine
| Size |
Lower Level - 4,457 SF
Ground - 39,782 SF
Mezzanine - 1,436 SF
|
| Term | Negotiable |
| Rental Rate | $5.94 CAD/SF/YR |
| Space Use | Industrial |
| Condition | Full Build-Out |
| Available | Pending |
Substantial Industrial/Warehouse Complex. Total gross internal floor area 4,243.35 sqm (45,675 sqft) with showroom/offices
- Use Class: B2
- Includes 4,457 SF of dedicated office space
- Private Restrooms
- Energy Performance Rating - D
- Yard
- Electric sliding gates
- Secure fenced yard area
- Main warehouse with showroom/offices
Property Overview
The property comprises a predominantly single storey industrial complex, made of single storey northlight shed, and more recent 2 bay, RSJ framed works/warehouse, as well as an office area, and upper ground floor showroom. Externally, there is a secure fenced yard area, with electric sliding gates, and a further smaller yard, used for additional car parking. The property is situated at the junction of Hopbine Avenue, and Greenway Road, just off Parkside Road, which in turn, links through to Manchester Road (A641) which provides access to Mayo Avenue (A6177 – Bradford Outer Ring Road) Mayo Avenue, links through to the M606 Motorway at the Staygate Roundabout (Junction 3), which in turn provides full access to the M62, and the Motorway Network generally).
Warehouse FACILITY FACTS
Presented by

Peace Mill | Hopbine Ave
Hmm, there seems to have been an error sending your message. Please try again.
Thanks! Your message was sent.




