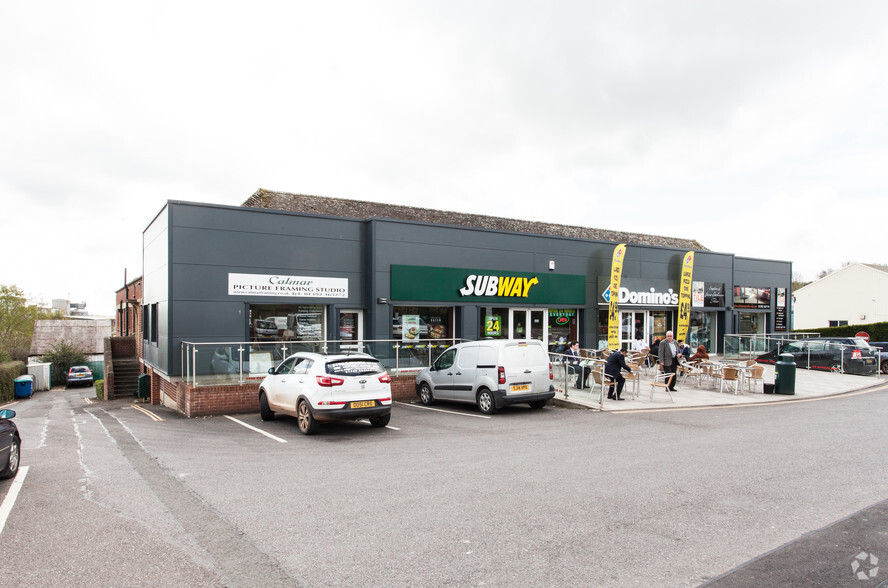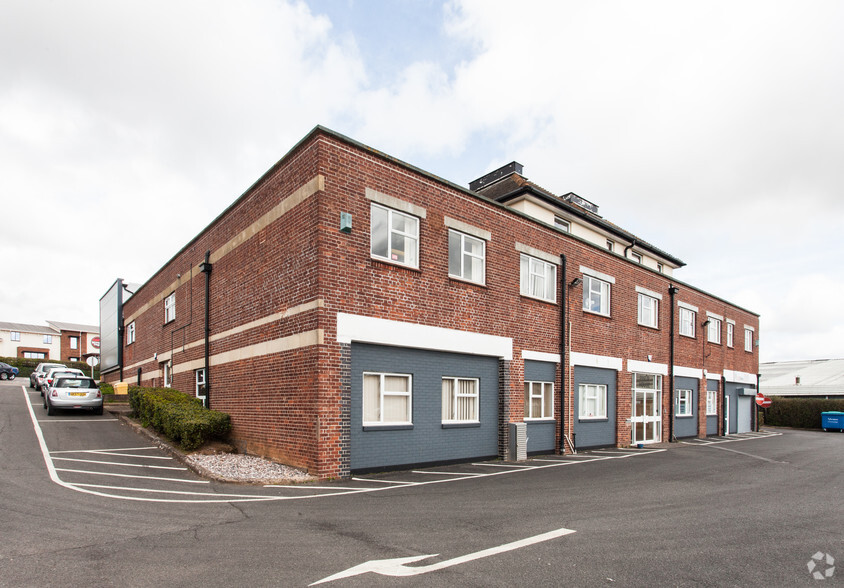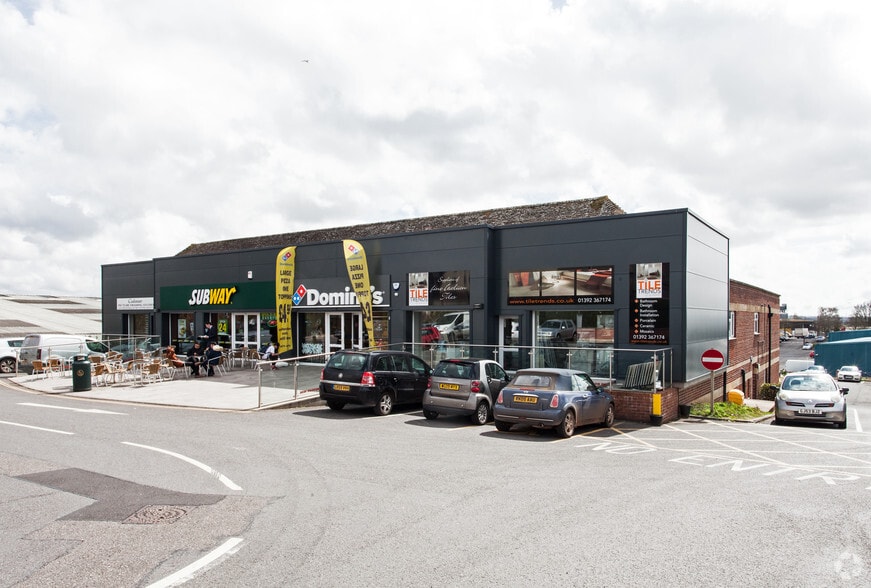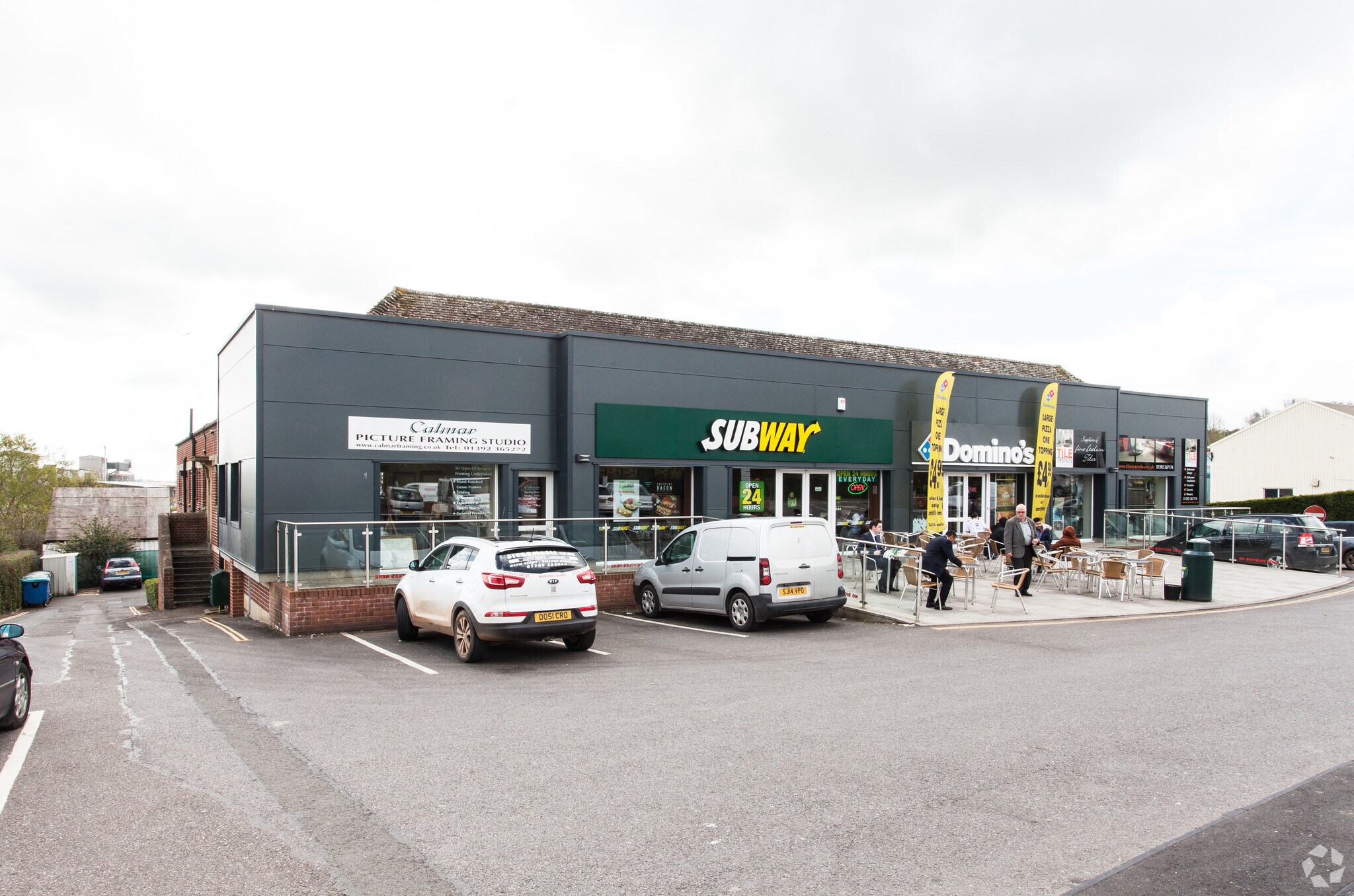
This feature is unavailable at the moment.
We apologize, but the feature you are trying to access is currently unavailable. We are aware of this issue and our team is working hard to resolve the matter.
Please check back in a few minutes. We apologize for the inconvenience.
- LoopNet Team
thank you

Your email has been sent!
Philip House Honiton Rd
1,485 SF of Office Space Available in Exeter EX1 3RU



Highlights
- Mixed use building
- Open plan space
- Brick/blockwork construction
all available space(1)
Display Rental Rate as
- Space
- Size
- Term
- Rental Rate
- Space Use
- Condition
- Available
Unit 11 offers potential mixed use with a front office / lobby area at ground floor level leading via a set of shallow steps into the main room which currently is sub-divided into 4 areas but could be returned to one single open plan space with appropriate consents. Use of communal WC's within the main building. The office & lobby areas are carpeted whilst the main room is painted concrete flooring with exposed metal ceiling girders (min ceiling height circa 2.307 m) .
- Use Class: B2
- Secure Storage
- Common Parts WC Facilities
- Open plan area
- Mostly Open Floor Plan Layout
- Energy Performance Rating - D
- New lease available
- Ground floor unit
| Space | Size | Term | Rental Rate | Space Use | Condition | Available |
| Ground, Ste 11 | 1,485 SF | Negotiable | $9.66 CAD/SF/YR $0.80 CAD/SF/MO $103.93 CAD/m²/YR $8.66 CAD/m²/MO $1,195 CAD/MO $14,339 CAD/YR | Office | Partial Build-Out | Pending |
Ground, Ste 11
| Size |
| 1,485 SF |
| Term |
| Negotiable |
| Rental Rate |
| $9.66 CAD/SF/YR $0.80 CAD/SF/MO $103.93 CAD/m²/YR $8.66 CAD/m²/MO $1,195 CAD/MO $14,339 CAD/YR |
| Space Use |
| Office |
| Condition |
| Partial Build-Out |
| Available |
| Pending |
Ground, Ste 11
| Size | 1,485 SF |
| Term | Negotiable |
| Rental Rate | $9.66 CAD/SF/YR |
| Space Use | Office |
| Condition | Partial Build-Out |
| Available | Pending |
Unit 11 offers potential mixed use with a front office / lobby area at ground floor level leading via a set of shallow steps into the main room which currently is sub-divided into 4 areas but could be returned to one single open plan space with appropriate consents. Use of communal WC's within the main building. The office & lobby areas are carpeted whilst the main room is painted concrete flooring with exposed metal ceiling girders (min ceiling height circa 2.307 m) .
- Use Class: B2
- Mostly Open Floor Plan Layout
- Secure Storage
- Energy Performance Rating - D
- Common Parts WC Facilities
- New lease available
- Open plan area
- Ground floor unit
Property Overview
The property comprises Philip House, a mixed-use building of brick/blockwork construction. Internally, the property is configured to provide ground floor retail accommodation at the front of the building with ground, first and a small amount of second-floor office space at the rear. The property is located with frontage to, and access via, Honiton Road on the main A30 approach into Exeter, and is close to the M5 Motorway (Junctions 29 and 30).
- Bus Line
- Storage Space
- Common Parts WC Facilities
PROPERTY FACTS
Presented by

Philip House | Honiton Rd
Hmm, there seems to have been an error sending your message. Please try again.
Thanks! Your message was sent.





