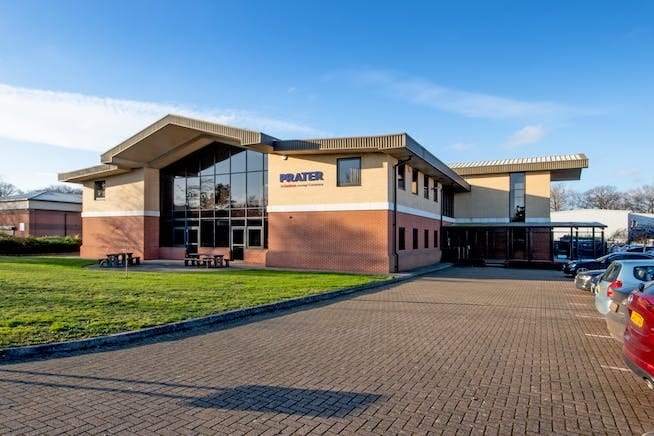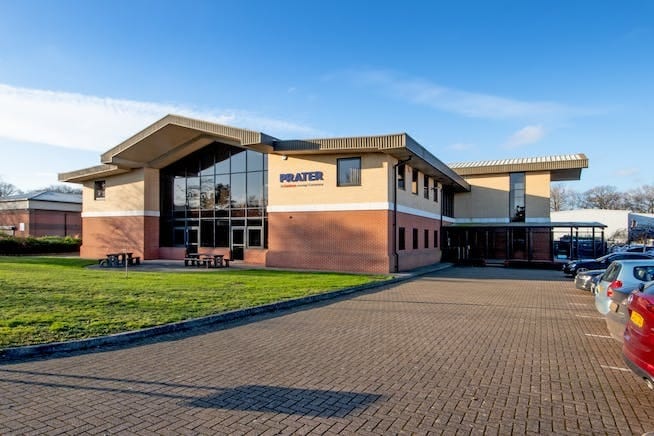
Honeycrock Ln | Redhill RH1 5JS
This feature is unavailable at the moment.
We apologize, but the feature you are trying to access is currently unavailable. We are aware of this issue and our team is working hard to resolve the matter.
Please check back in a few minutes. We apologize for the inconvenience.
- LoopNet Team
This Industrial Property is no longer advertised on LoopNet.ca.
Honeycrock Ln
Redhill RH1 5JS
Perrywood Business Park · Industrial Property For Sale

INVESTMENT HIGHLIGHTS
- Rare mixed use opportunity
- Warehouse/workshop with 6.5m eaves height
- On site security office
- Flexibility for internal reconfiguration
- First Floor Offices
- On a site of 1.26 acres
ATTACHMENTS
| Marketing Brochure/Flyer |
PROPERTY FACTS
| Property Type | Industrial | No. Stories | 2 |
| Property Subtype | Warehouse | Year Built | 2000 |
| Lot Size | 1.26 AC | Tenancy | Single |
| Rentable Building Area | 27,948 SF | Parking Ratio | 2.72/1,000 SF |
| Property Type | Industrial |
| Property Subtype | Warehouse |
| Lot Size | 1.26 AC |
| Rentable Building Area | 27,948 SF |
| No. Stories | 2 |
| Year Built | 2000 |
| Tenancy | Single |
| Parking Ratio | 2.72/1,000 SF |
LINKS
Listing ID: 30906834
Date on Market: 2024-02-08
Last Updated:
Address: Honeycrock Ln, Redhill RH1 5JS
The Industrial Property at Honeycrock Ln, Redhill, RH1 5JS is no longer being advertised on LoopNet.ca. Contact the broker for information on availability.
INDUSTRIAL PROPERTIES IN NEARBY NEIGHBORHOODS
1 of 1
VIDEOS
MATTERPORT 3D EXTERIOR
MATTERPORT 3D TOUR
PHOTOS
STREET VIEW
STREET
MAP

Link copied
Your LoopNet account has been created!
Thank you for your feedback.
Please Share Your Feedback
We welcome any feedback on how we can improve LoopNet to better serve your needs.X
{{ getErrorText(feedbackForm.starRating, "rating") }}
255 character limit ({{ remainingChars() }} charactercharacters remainingover)
{{ getErrorText(feedbackForm.msg, "rating") }}
{{ getErrorText(feedbackForm.fname, "first name") }}
{{ getErrorText(feedbackForm.lname, "last name") }}
{{ getErrorText(feedbackForm.phone, "phone number") }}
{{ getErrorText(feedbackForm.phonex, "phone extension") }}
{{ getErrorText(feedbackForm.email, "email address") }}
You can provide feedback any time using the Help button at the top of the page.
