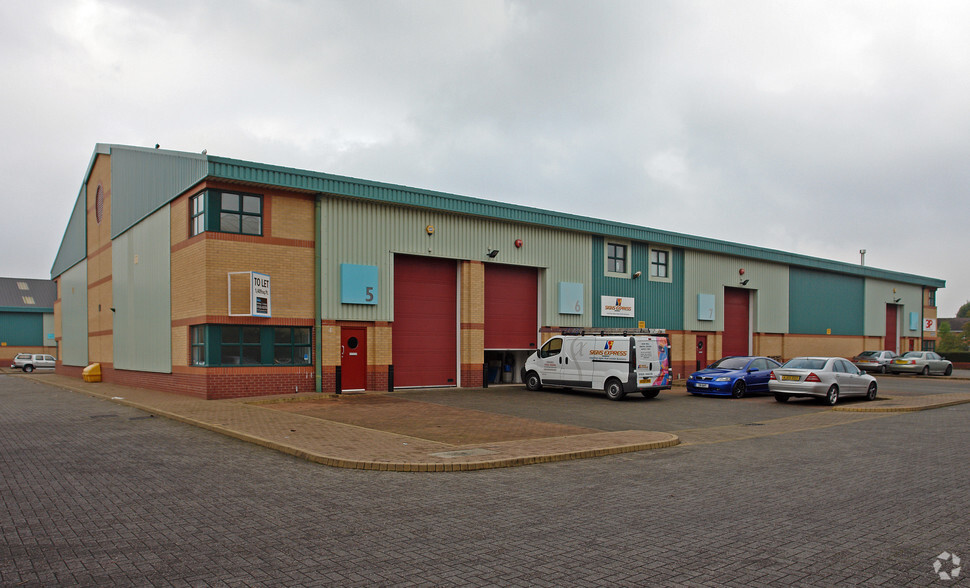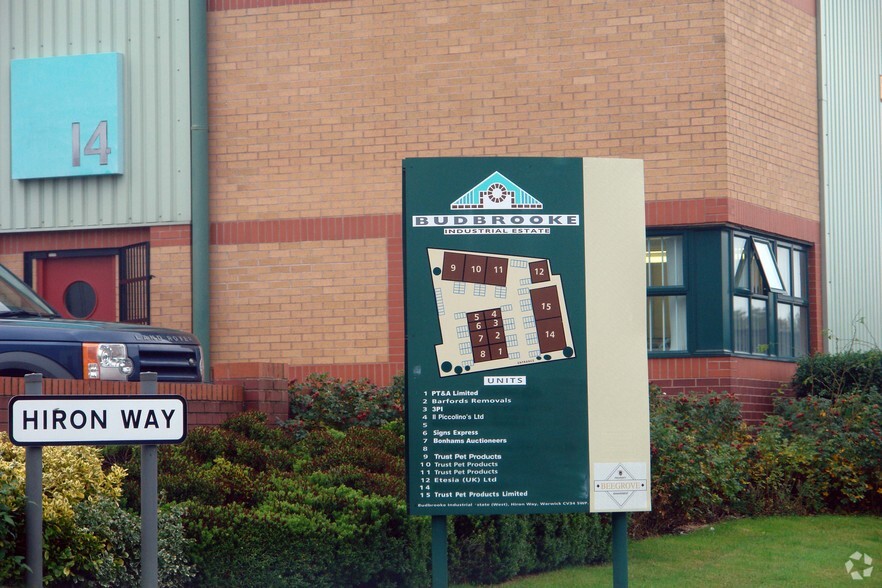
This feature is unavailable at the moment.
We apologize, but the feature you are trying to access is currently unavailable. We are aware of this issue and our team is working hard to resolve the matter.
Please check back in a few minutes. We apologize for the inconvenience.
- LoopNet Team
thank you

Your email has been sent!
Hiron Way
2,755 SF of Industrial Space Available in Warwick CV34 5WP



Highlights
- Popular Industrial Estate
- 5 minutes from the M40
- 2 minutes from the A46
- 3 phase power
Features
all available space(1)
Display Rental Rate as
- Space
- Size
- Term
- Rental Rate
- Space Use
- Condition
- Available
Unit 2 comprises a high quality, mid-terrace warehouse unit of steel portal frame construction. There is access via a 4.5m manual up and over door, as well as a pedestrian door which leads to a small reception area, 2 WCs and a small office suite. The units also provides a kitchenette. The building benefits from 3 phase power, gas, water and double glazing. Externally, there is a spacious yard with 10 parking spaces.
- Use Class: B2
- Reception Area
- Energy Performance Rating - C
- Yard
- 2 WCs and a small office facilities
- Small reception area
- Includes 165 SF of dedicated office space
- Automatic Blinds
- Common Parts WC Facilities
- 10 parking spaces
- Kitchenette area
| Space | Size | Term | Rental Rate | Space Use | Condition | Available |
| Ground - Unit 2 | 2,755 SF | Negotiable | $29.51 CAD/SF/YR $2.46 CAD/SF/MO $317.62 CAD/m²/YR $26.47 CAD/m²/MO $6,775 CAD/MO $81,295 CAD/YR | Industrial | Partial Build-Out | Now |
Ground - Unit 2
| Size |
| 2,755 SF |
| Term |
| Negotiable |
| Rental Rate |
| $29.51 CAD/SF/YR $2.46 CAD/SF/MO $317.62 CAD/m²/YR $26.47 CAD/m²/MO $6,775 CAD/MO $81,295 CAD/YR |
| Space Use |
| Industrial |
| Condition |
| Partial Build-Out |
| Available |
| Now |
Ground - Unit 2
| Size | 2,755 SF |
| Term | Negotiable |
| Rental Rate | $29.51 CAD/SF/YR |
| Space Use | Industrial |
| Condition | Partial Build-Out |
| Available | Now |
Unit 2 comprises a high quality, mid-terrace warehouse unit of steel portal frame construction. There is access via a 4.5m manual up and over door, as well as a pedestrian door which leads to a small reception area, 2 WCs and a small office suite. The units also provides a kitchenette. The building benefits from 3 phase power, gas, water and double glazing. Externally, there is a spacious yard with 10 parking spaces.
- Use Class: B2
- Includes 165 SF of dedicated office space
- Reception Area
- Automatic Blinds
- Energy Performance Rating - C
- Common Parts WC Facilities
- Yard
- 10 parking spaces
- 2 WCs and a small office facilities
- Kitchenette area
- Small reception area
Property Overview
The property is of masonry and steel construction and comprises a single storey of industrial space. Budbrooke Industrial Estate is ideally located just half a mile (2 minutes) from the A46, which provides direct access to Coventry (10 mins), Stratford upon Avon (12 minutes) and beyond as well as J15 of the M40 in under 5 minutes.
Warehouse FACILITY FACTS
Presented by

Hiron Way
Hmm, there seems to have been an error sending your message. Please try again.
Thanks! Your message was sent.





