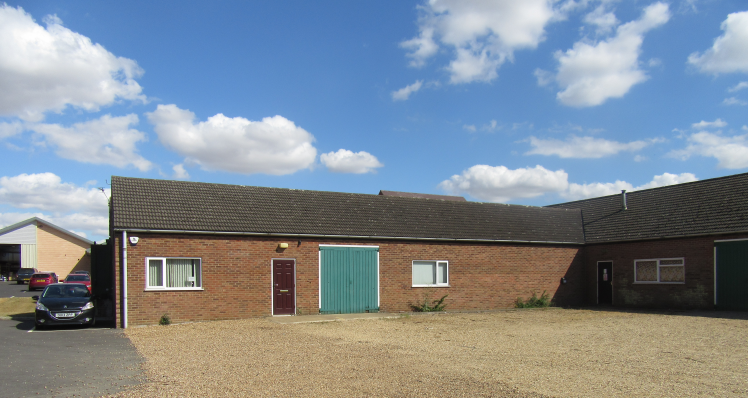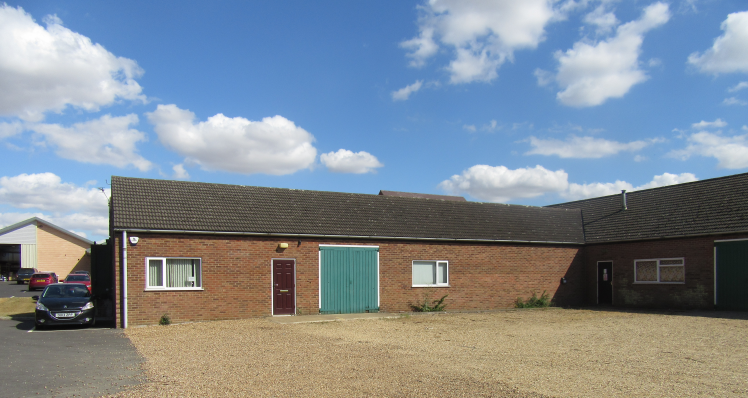Unit 2 High St 4,223 SF of Industrial Space Available in Naseby NN6 6DD

HIGHLIGHTS
- Good parking and loading access
- Excellent road links
- Suitable for a variety of uses
ALL AVAILABLE SPACE(1)
Display Rental Rate as
- SPACE
- SIZE
- TERM
- RENTAL RATE
- SPACE USE
- CONDITION
- AVAILABLE
The accommodation comprises two interconnecting units both parts of which benefit from loading access provided through double doors within the front elevation. There is a separate pedestrian access. The accommodation is predominantly open plan in design and benefits from a good level of natural light provided through windows incorporated within the principal elevations. Heating is also provided. In addition to the workshop area, the building incorporates office, kitchen and WC facilities.
- Use Class: B2
- Natural Light
- Common Parts WC Facilities
- Available on flexible new lease terms
- Kitchen
- Energy Performance Rating - D
- Includes office, kitchen and WC facilities
- Good level of natural light
| Space | Size | Term | Rental Rate | Space Use | Condition | Available |
| Ground | 4,223 SF | Negotiable | $10.76 CAD/SF/YR | Industrial | Full Build-Out | Now |
Ground
| Size |
| 4,223 SF |
| Term |
| Negotiable |
| Rental Rate |
| $10.76 CAD/SF/YR |
| Space Use |
| Industrial |
| Condition |
| Full Build-Out |
| Available |
| Now |
PROPERTY OVERVIEW
The premises comprise an industrial/workshop building of traditional brick construction standing beneath a pitched, tiled roof. The premises are prominently situated on the High Street, close to the junction with Cottesbrooke Road. There is a good access from Naseby to the neighbouring towns of Northampton and Market Harborough and also to the A14 (M1/A1 Link Road) which can be accessed at the nearby Kelmarsh junction.







