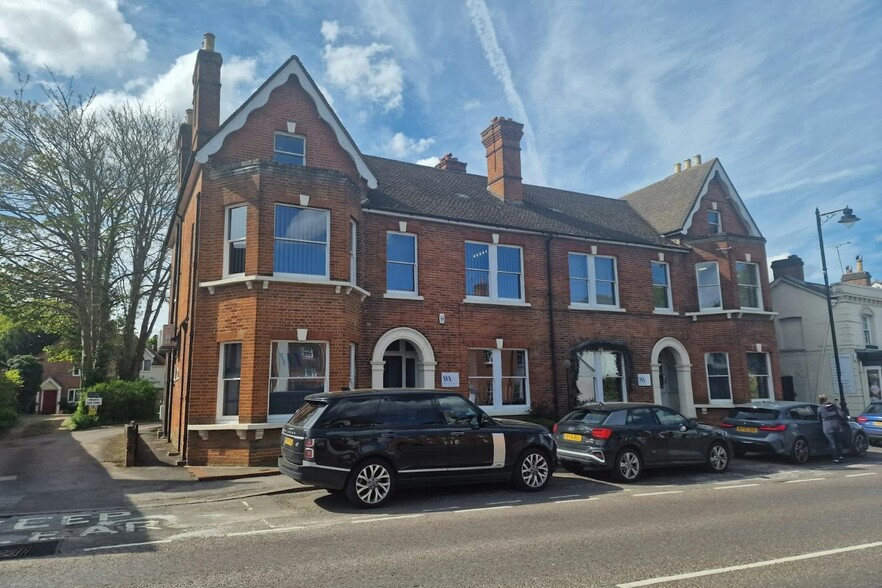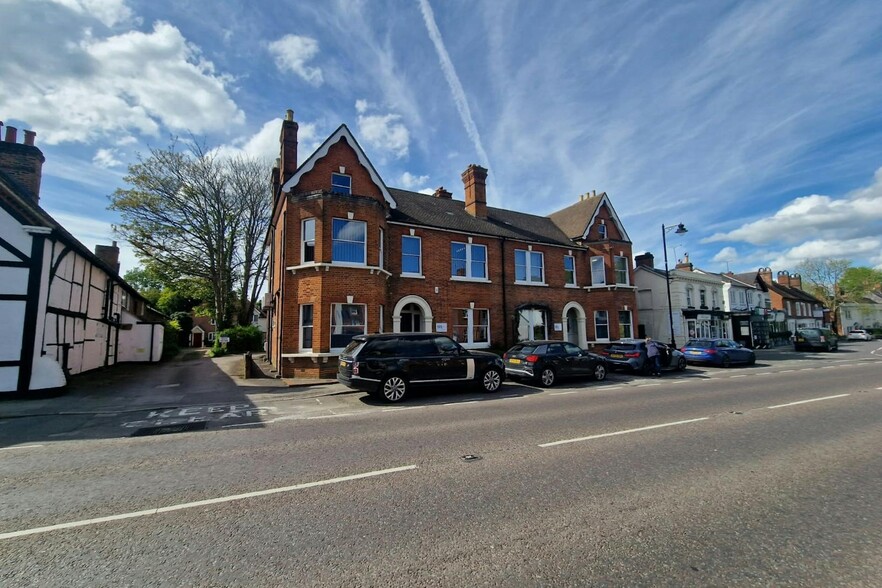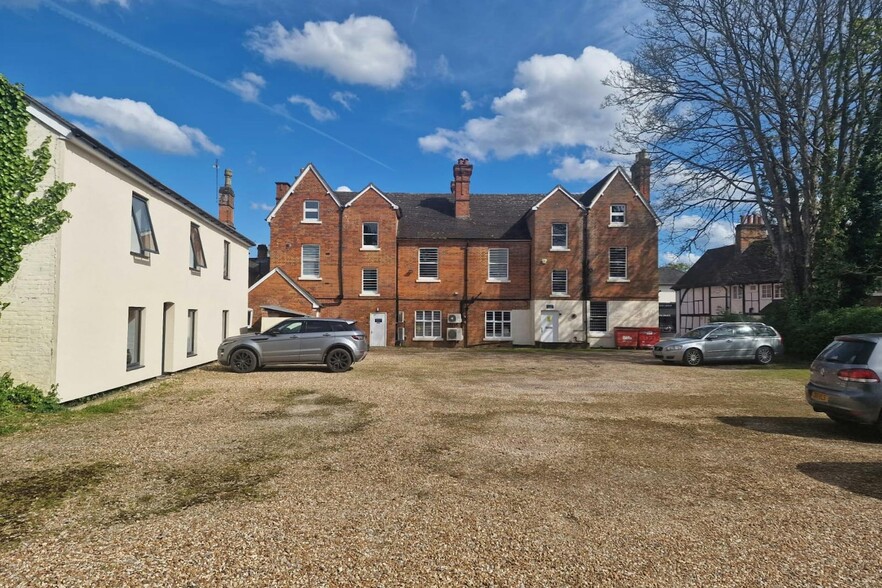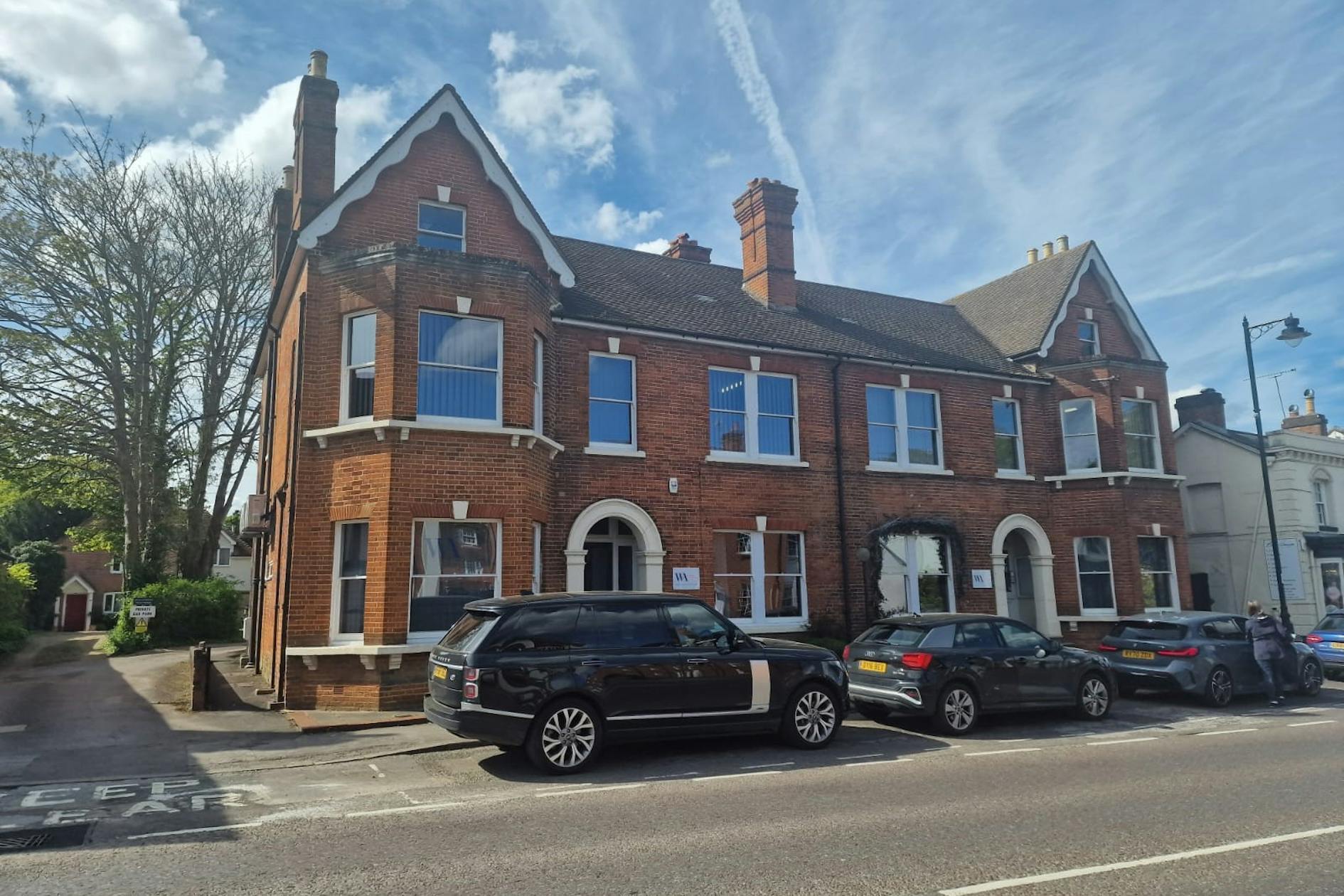
This feature is unavailable at the moment.
We apologize, but the feature you are trying to access is currently unavailable. We are aware of this issue and our team is working hard to resolve the matter.
Please check back in a few minutes. We apologize for the inconvenience.
- LoopNet Team
thank you

Your email has been sent!
Virginia Villas High St
540 SF of Office Space Available in Hook RG27 8NW



Sublease Highlights
- Located on High Street with good passing traffic
- Close connectivity to M3
- Neighboured by several retailers/ amenities
all available space(1)
Display Rental Rate as
- Space
- Size
- Term
- Rental Rate
- Space Use
- Condition
- Available
The office suite comprises 3 individual rooms/offices. The accommodation benefits from its own separate entrance, and with access to shared kitchen/break out facilities, wc’s and shower facilities. The clients, Webster Associates, occupy the rest of the building and are able to offer access to the modern boardroom by way of a booking service. The suite also includes very generous car parking for 5 cars behind. Additional spaces are potentially available on a Licence basis
- Use Class: E
- Fully Built-Out as Standard Office
- Kitchen
- Private Restrooms
- Shared kitchen/ break out facilities
- Sublease space available from current tenant
- 3 Private Offices
- Energy Performance Rating - D
- Finished to modern standard
- Large boardroom with high spec AV system
| Space | Size | Term | Rental Rate | Space Use | Condition | Available |
| Ground | 540 SF | Negotiable | $44.56 CAD/SF/YR $3.71 CAD/SF/MO $479.67 CAD/m²/YR $39.97 CAD/m²/MO $2,005 CAD/MO $24,064 CAD/YR | Office | Full Build-Out | Now |
Ground
| Size |
| 540 SF |
| Term |
| Negotiable |
| Rental Rate |
| $44.56 CAD/SF/YR $3.71 CAD/SF/MO $479.67 CAD/m²/YR $39.97 CAD/m²/MO $2,005 CAD/MO $24,064 CAD/YR |
| Space Use |
| Office |
| Condition |
| Full Build-Out |
| Available |
| Now |
Ground
| Size | 540 SF |
| Term | Negotiable |
| Rental Rate | $44.56 CAD/SF/YR |
| Space Use | Office |
| Condition | Full Build-Out |
| Available | Now |
The office suite comprises 3 individual rooms/offices. The accommodation benefits from its own separate entrance, and with access to shared kitchen/break out facilities, wc’s and shower facilities. The clients, Webster Associates, occupy the rest of the building and are able to offer access to the modern boardroom by way of a booking service. The suite also includes very generous car parking for 5 cars behind. Additional spaces are potentially available on a Licence basis
- Use Class: E
- Sublease space available from current tenant
- Fully Built-Out as Standard Office
- 3 Private Offices
- Kitchen
- Energy Performance Rating - D
- Private Restrooms
- Finished to modern standard
- Shared kitchen/ break out facilities
- Large boardroom with high spec AV system
Property Overview
Virigina Villas occupies a prominent position on the A30 London Street to the north end of Hartley Wintney, within a very short walk of the village centre facilities that include a post office and a very good mix of independent retail and coffee shop/restaurants, which include Costa Coffee, Barista’s coffee shop, William Dyer (Ready meals and Pies), Good Taste Bakery, Cuppies, Tesco Express to name but a few.
- Signage
- Energy Performance Rating - D
- Recessed Lighting
PROPERTY FACTS
Presented by

Virginia Villas | High St
Hmm, there seems to have been an error sending your message. Please try again.
Thanks! Your message was sent.







