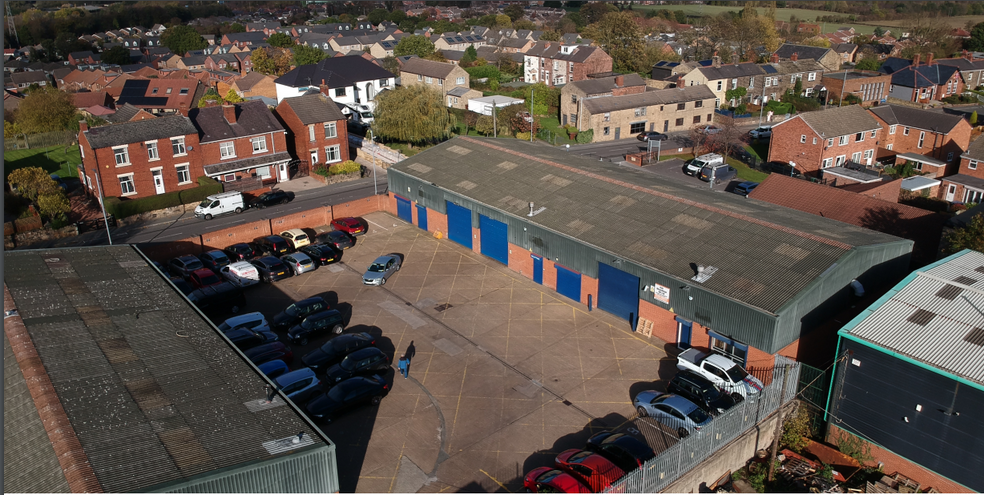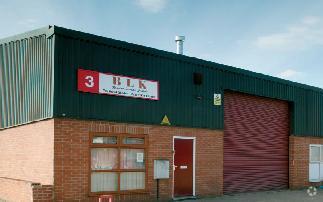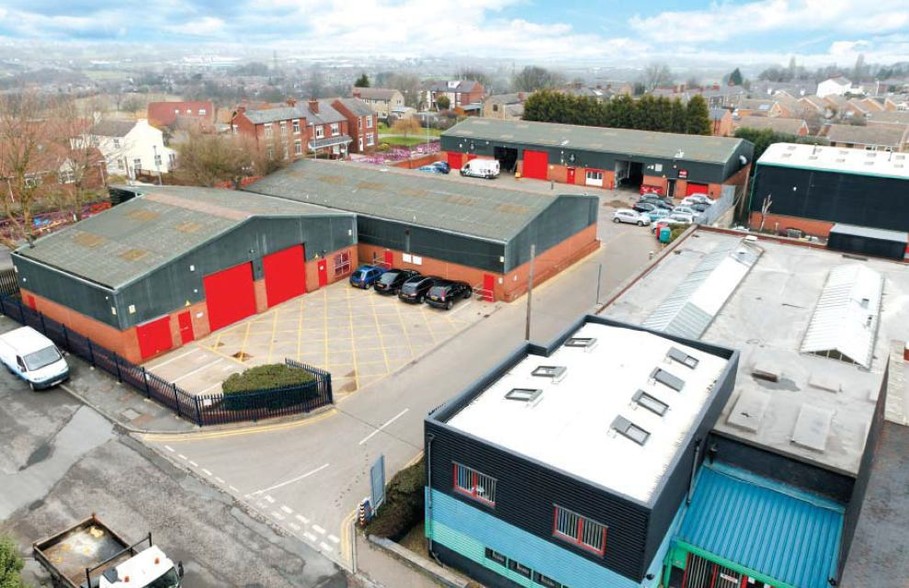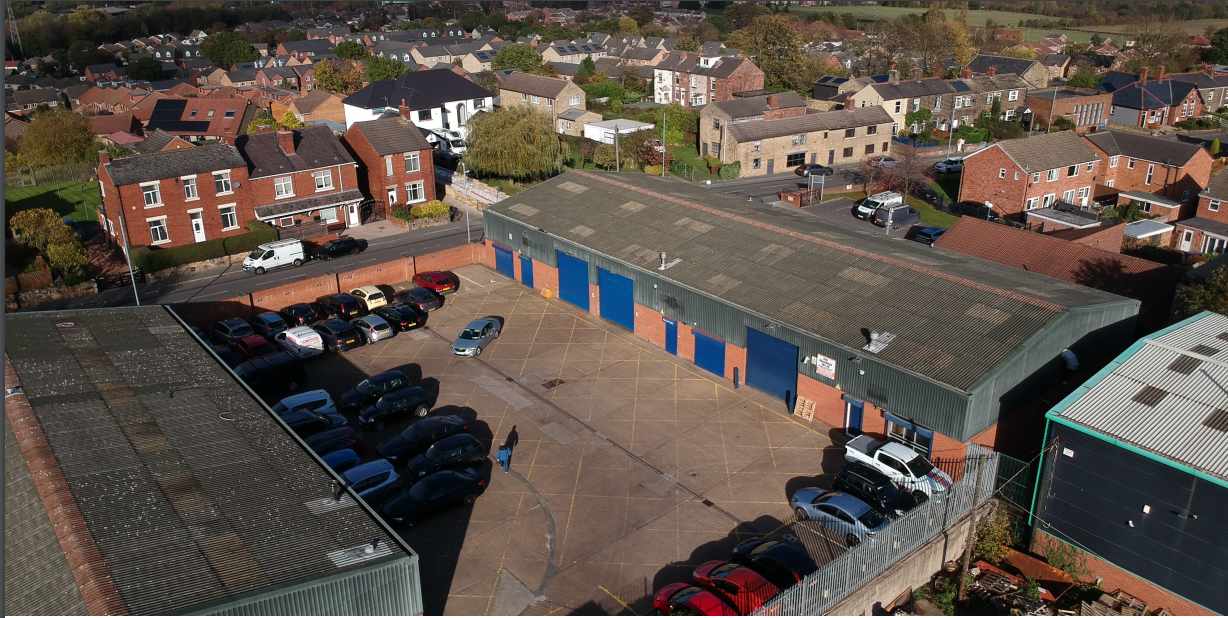
This feature is unavailable at the moment.
We apologize, but the feature you are trying to access is currently unavailable. We are aware of this issue and our team is working hard to resolve the matter.
Please check back in a few minutes. We apologize for the inconvenience.
- LoopNet Team
thank you

Your email has been sent!
High St
1,848 SF of Industrial Space Available in Crigglestone WF4 3HT



Highlights
- The estate is situated prominently off Dale Road East
- Providing excellent access to the national motorway network
- In close proximity to the A636
all available space(1)
Display Rental Rate as
- Space
- Size
- Term
- Rental Rate
- Space Use
- Condition
- Available
The property provides an end of terrace industrial unit which benefits from single-storey office accommodation to the front of the premises. The warehouse is of steel portal frame construction under a pitched roof, benefitting from translucent Perspex roof panels and a combination of brick, block and profile metal elevations. Facilities within the warehouse include a kitchenette and WC facilities. Externally, the property benefits from a secure shared yard and designated parking.
- Use Class: B8
- Kitchen
- Yard
- Loading via single ground level roller shutter do
- WC and staff facilities
- Includes 174 SF of dedicated office space
- Private Restrooms
- 4.9m eaves height
- Secure yard with dedicated parking
| Space | Size | Term | Rental Rate | Space Use | Condition | Available |
| Ground - 3 | 1,848 SF | Negotiable | $15.99 CAD/SF/YR $1.33 CAD/SF/MO $29,543 CAD/YR $2,462 CAD/MO | Industrial | Full Build-Out | Now |
Ground - 3
| Size |
| 1,848 SF |
| Term |
| Negotiable |
| Rental Rate |
| $15.99 CAD/SF/YR $1.33 CAD/SF/MO $29,543 CAD/YR $2,462 CAD/MO |
| Space Use |
| Industrial |
| Condition |
| Full Build-Out |
| Available |
| Now |
Ground - 3
| Size | 1,848 SF |
| Term | Negotiable |
| Rental Rate | $15.99 CAD/SF/YR |
| Space Use | Industrial |
| Condition | Full Build-Out |
| Available | Now |
The property provides an end of terrace industrial unit which benefits from single-storey office accommodation to the front of the premises. The warehouse is of steel portal frame construction under a pitched roof, benefitting from translucent Perspex roof panels and a combination of brick, block and profile metal elevations. Facilities within the warehouse include a kitchenette and WC facilities. Externally, the property benefits from a secure shared yard and designated parking.
- Use Class: B8
- Includes 174 SF of dedicated office space
- Kitchen
- Private Restrooms
- Yard
- 4.9m eaves height
- Loading via single ground level roller shutter do
- Secure yard with dedicated parking
- WC and staff facilities
Property Overview
The property is situated on Crigglestone Indu?trial estate, located 3 miles to the South of Wakefield. The estate is situated prominently off Dale Road East, which is accessed via the High Street and in close proximity to the A636. The estate benefits from access to Junction 39 of the M1, and Junction 29 of the M62, providing excellent access to the national motorway network.
Service FACILITY FACTS
Presented by

High St
Hmm, there seems to have been an error sending your message. Please try again.
Thanks! Your message was sent.







