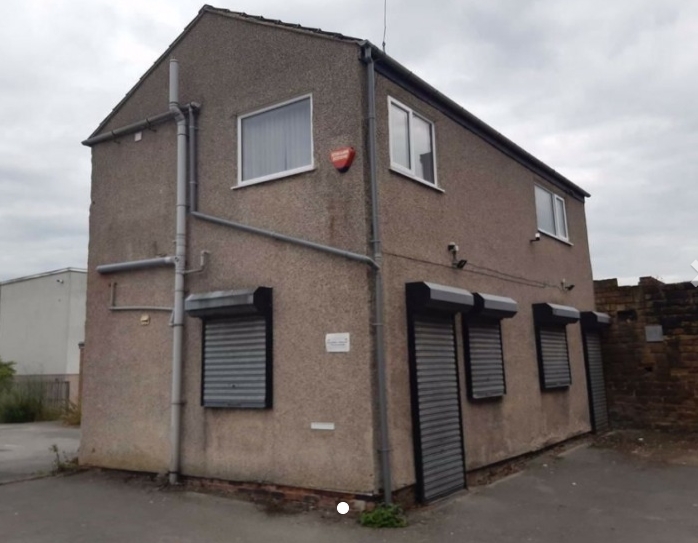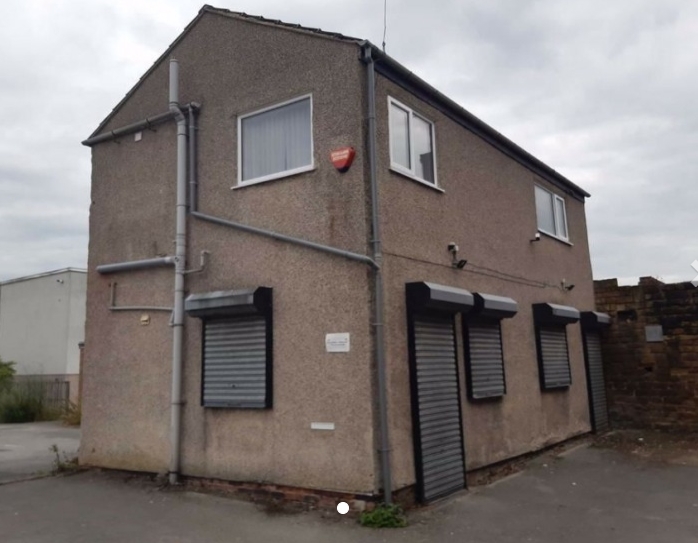
This feature is unavailable at the moment.
We apologize, but the feature you are trying to access is currently unavailable. We are aware of this issue and our team is working hard to resolve the matter.
Please check back in a few minutes. We apologize for the inconvenience.
- LoopNet Team
thank you

Your email has been sent!
High St
360 - 721 SF of Office Space Available in Chesterfield S43 3UX

Highlights
- Parking
- Daytime Foot Traffic
- Access via A619
all available spaces(2)
Display Rental Rate as
- Space
- Size
- Term
- Rental Rate
- Space Use
- Condition
- Available
The property provides good quality, flexible office/business space over two floors. There are three good sized rooms, with w/c and modern kitchenette facilities. The property benefits from modern fixtures throughout included electric storage heaters, LED lighting, broadband connections and UPVc double glazing throughout. Two parking spaces come with the property, more are provided by the free council car park.
- Use Class: E
- Mostly Open Floor Plan Layout
- Can be combined with additional space(s) for up to 721 SF of adjacent space
- Common Parts WC Facilities
- Carpeted
- Partially Built-Out as Standard Office
- Fits 1 - 3 People
- Kitchen
- Natural Light
- One entrance
The property provides good quality, flexible office/business space over two floors. There are three good sized rooms, with w/c and modern kitchenette facilities. The property benefits from modern fixtures throughout included electric storage heaters, LED lighting, broadband connections and UPVc double glazing throughout. Two parking spaces come with the property, more are provided by the free council car park.
- Use Class: E
- Mostly Open Floor Plan Layout
- Can be combined with additional space(s) for up to 721 SF of adjacent space
- Common Parts WC Facilities
- Carpeted
- Partially Built-Out as Standard Office
- Fits 1 - 3 People
- Kitchen
- Natural Light
- One entrance
| Space | Size | Term | Rental Rate | Space Use | Condition | Available |
| Ground | 361 SF | Negotiable | $23.73 CAD/SF/YR $1.98 CAD/SF/MO $255.38 CAD/m²/YR $21.28 CAD/m²/MO $713.73 CAD/MO $8,565 CAD/YR | Office | Partial Build-Out | Now |
| 1st Floor | 360 SF | Negotiable | $23.73 CAD/SF/YR $1.98 CAD/SF/MO $255.38 CAD/m²/YR $21.28 CAD/m²/MO $711.76 CAD/MO $8,541 CAD/YR | Office | Partial Build-Out | Now |
Ground
| Size |
| 361 SF |
| Term |
| Negotiable |
| Rental Rate |
| $23.73 CAD/SF/YR $1.98 CAD/SF/MO $255.38 CAD/m²/YR $21.28 CAD/m²/MO $713.73 CAD/MO $8,565 CAD/YR |
| Space Use |
| Office |
| Condition |
| Partial Build-Out |
| Available |
| Now |
1st Floor
| Size |
| 360 SF |
| Term |
| Negotiable |
| Rental Rate |
| $23.73 CAD/SF/YR $1.98 CAD/SF/MO $255.38 CAD/m²/YR $21.28 CAD/m²/MO $711.76 CAD/MO $8,541 CAD/YR |
| Space Use |
| Office |
| Condition |
| Partial Build-Out |
| Available |
| Now |
Ground
| Size | 361 SF |
| Term | Negotiable |
| Rental Rate | $23.73 CAD/SF/YR |
| Space Use | Office |
| Condition | Partial Build-Out |
| Available | Now |
The property provides good quality, flexible office/business space over two floors. There are three good sized rooms, with w/c and modern kitchenette facilities. The property benefits from modern fixtures throughout included electric storage heaters, LED lighting, broadband connections and UPVc double glazing throughout. Two parking spaces come with the property, more are provided by the free council car park.
- Use Class: E
- Partially Built-Out as Standard Office
- Mostly Open Floor Plan Layout
- Fits 1 - 3 People
- Can be combined with additional space(s) for up to 721 SF of adjacent space
- Kitchen
- Common Parts WC Facilities
- Natural Light
- Carpeted
- One entrance
1st Floor
| Size | 360 SF |
| Term | Negotiable |
| Rental Rate | $23.73 CAD/SF/YR |
| Space Use | Office |
| Condition | Partial Build-Out |
| Available | Now |
The property provides good quality, flexible office/business space over two floors. There are three good sized rooms, with w/c and modern kitchenette facilities. The property benefits from modern fixtures throughout included electric storage heaters, LED lighting, broadband connections and UPVc double glazing throughout. Two parking spaces come with the property, more are provided by the free council car park.
- Use Class: E
- Partially Built-Out as Standard Office
- Mostly Open Floor Plan Layout
- Fits 1 - 3 People
- Can be combined with additional space(s) for up to 721 SF of adjacent space
- Kitchen
- Common Parts WC Facilities
- Natural Light
- Carpeted
- One entrance
Property Overview
Swift House is situated in the heart of Staveley town centre to the rear of 16 High Street, let to Bernardo's and William Hill. The property is ideally located within the High Street car park which is free to use and offers great additional parking to the property. The property is a short walk from The Healthy Living Centre and all local amenities a well as being just 3 miles from junction 30 of the M1 and 2 miles from junction 29A while being 3.5 miles from Chesterfield town centre.
PROPERTY FACTS
Presented by
Flint Real Estate
High St
Hmm, there seems to have been an error sending your message. Please try again.
Thanks! Your message was sent.





