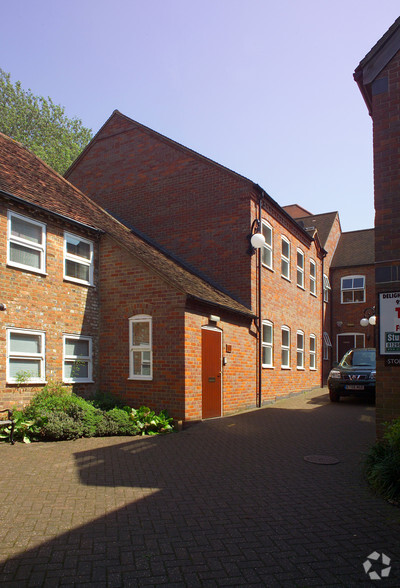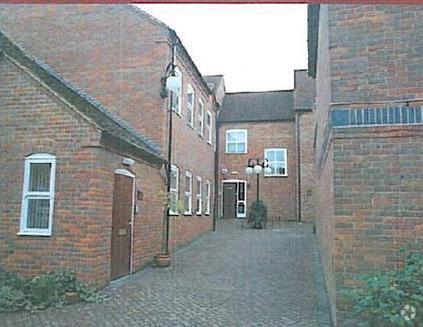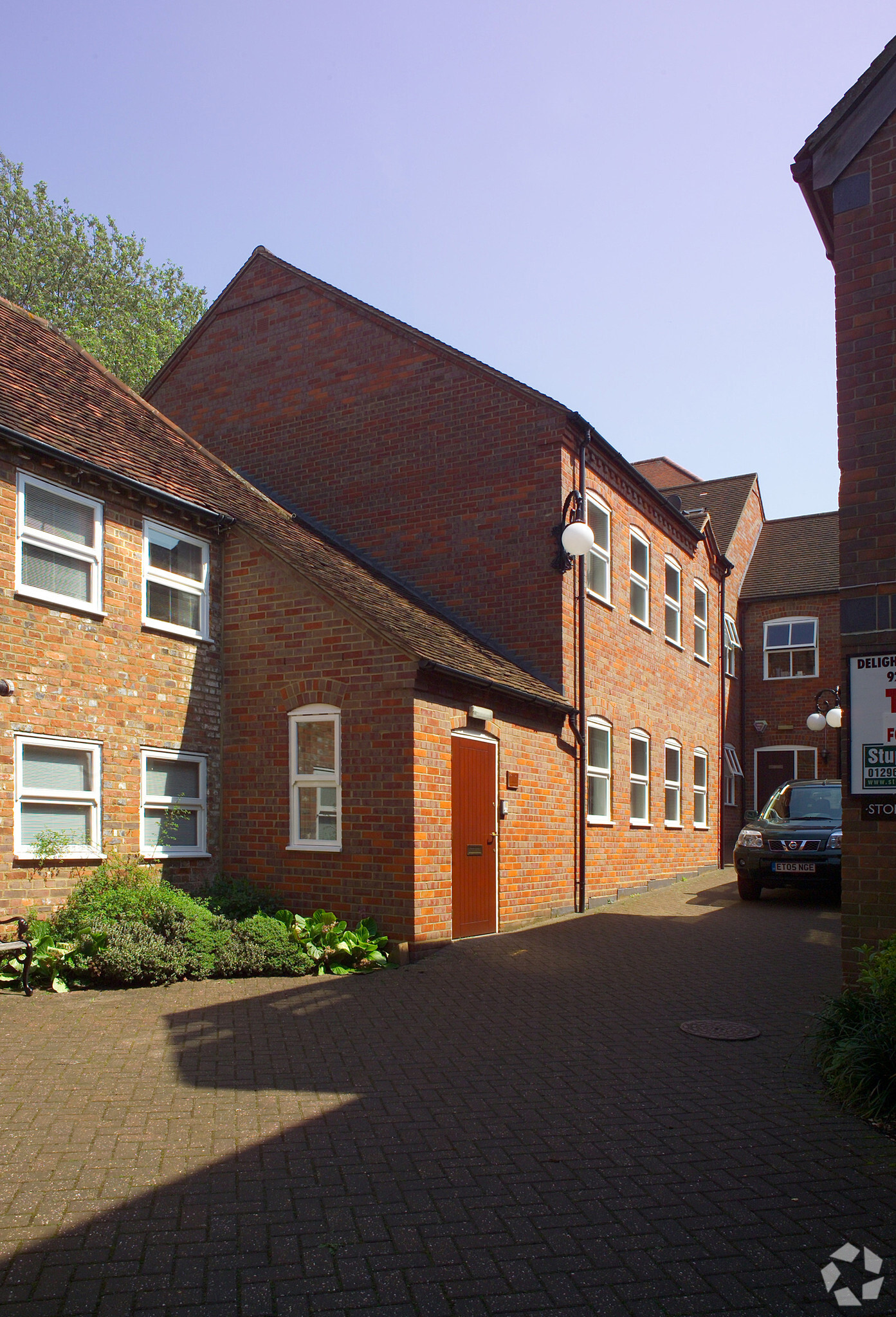Sherwood House High St 413 SF of Office Space Available in Chesham HP5 1DE


HIGHLIGHTS
- Centrally located office
- Metropolitan Line station within walking distance
- Bus service hub close by
ALL AVAILABLE SPACE(1)
Display Rental Rate as
- SPACE
- SIZE
- TERM
- RENTAL RATE
- SPACE USE
- CONDITION
- AVAILABLE
A first floor office suite, refurbished to a high standard and providing two interconnecting rooms with toilet, kitchenette and gas central heating. Room one 15ft x 13ft Room two 17ft 7ins x 12ft 4ins Overall 413 sf ( 38.37 sm )
- Use Class: E
- Fits 2 - 4 People
- Kitchen
- Refurbished to a high standard
- New lease
- Mostly Open Floor Plan Layout
- Central Heating System
- Private Restrooms
- First floor office suite
| Space | Size | Term | Rental Rate | Space Use | Condition | Available |
| 1st Floor, Ste B Irfon | 413 SF | Negotiable | $30.77 CAD/SF/YR | Office | Shell Space | 30 Days |
1st Floor, Ste B Irfon
| Size |
| 413 SF |
| Term |
| Negotiable |
| Rental Rate |
| $30.77 CAD/SF/YR |
| Space Use |
| Office |
| Condition |
| Shell Space |
| Available |
| 30 Days |
PROPERTY OVERVIEW
The office is situated within a small development in Stones Courtyard which is off the High Street next to W.H. Smith. The Metropolitan Line station provides regular services to London and is within a few minutes’ walk. There is also a good connection to surrounding areas with the bus service hub being very close by.
- Accent Lighting
- Energy Performance Rating - C
- Storage Space








