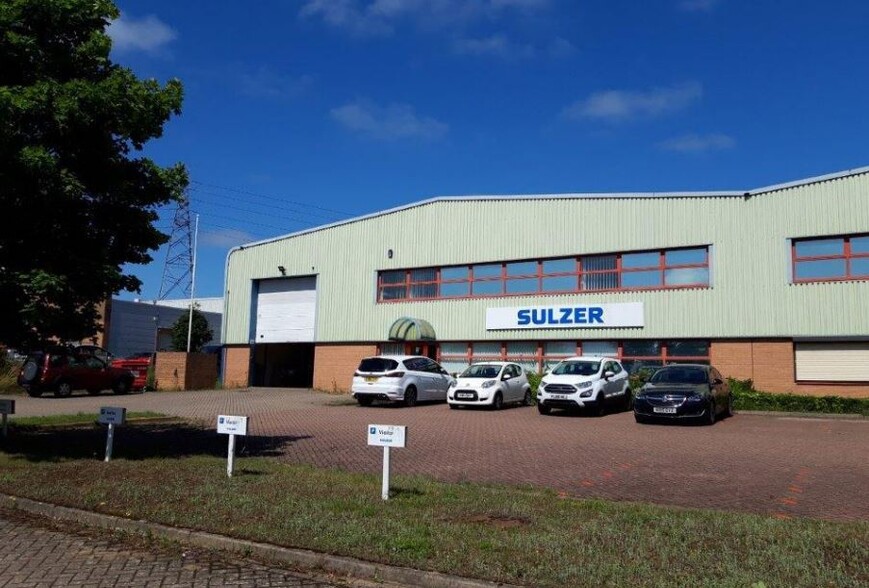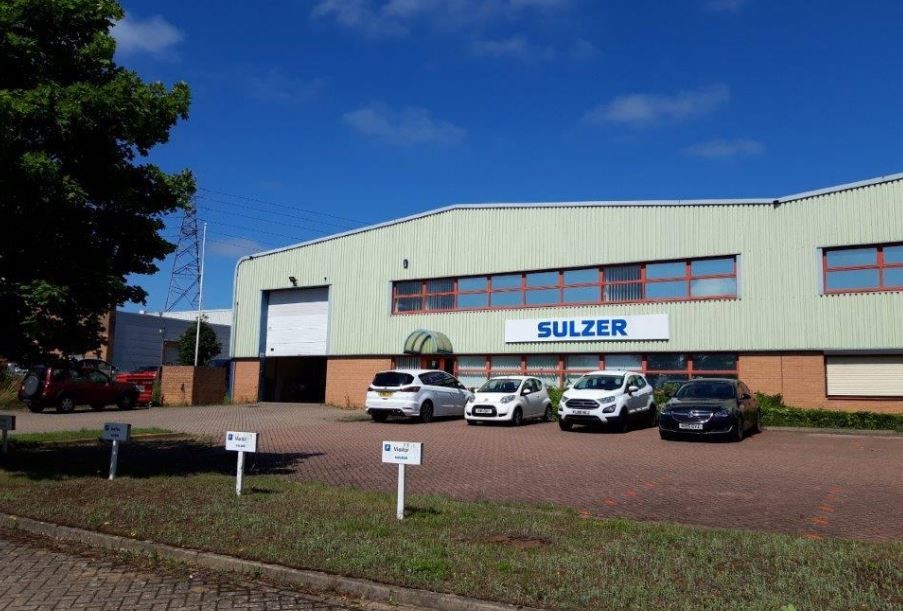
This feature is unavailable at the moment.
We apologize, but the feature you are trying to access is currently unavailable. We are aware of this issue and our team is working hard to resolve the matter.
Please check back in a few minutes. We apologize for the inconvenience.
- LoopNet Team
thank you

Your email has been sent!
Saxon House Henson Way
1,132 - 14,622 SF of Industrial Space Available in Kettering NN16 8PX

Highlights
- Shared access from Henson Way
- Loading apron
- Ample dedicated car parking space
all available spaces(2)
Display Rental Rate as
- Space
- Size
- Term
- Rental Rate
- Space Use
- Condition
- Available
The premises provides industrial / warehousing and ancillary office accommodation totalling approximately 14,622 sq ft. (including an ‘internal’ two-storey office block to the front elevation).
- Use Class: B2
- Energy Performance Rating - B
- LED lighting
- Electric wall mounted heaters
- Automatic Blinds
- 1 level access loading door
- Cellular and compartmentalised
- Two storey office accommodation
The premises provides industrial / warehousing and ancillary office accommodation totalling approximately 14,622 sq ft. (including an ‘internal’ two-storey office block to the front elevation).
- Use Class: B2
- Energy Performance Rating - B
- LED lighting
- Electric wall mounted heaters
- Automatic Blinds
- 1 level access loading door
- Cellular and compartmentalised
- Two storey office accommodation
| Space | Size | Term | Rental Rate | Space Use | Condition | Available |
| Ground - Unit A | 13,490 SF | Negotiable | Upon Request Upon Request Upon Request Upon Request Upon Request Upon Request | Industrial | Partial Build-Out | Now |
| 1st Floor - Unit A | 1,132 SF | Negotiable | Upon Request Upon Request Upon Request Upon Request Upon Request Upon Request | Industrial | Partial Build-Out | Now |
Ground - Unit A
| Size |
| 13,490 SF |
| Term |
| Negotiable |
| Rental Rate |
| Upon Request Upon Request Upon Request Upon Request Upon Request Upon Request |
| Space Use |
| Industrial |
| Condition |
| Partial Build-Out |
| Available |
| Now |
1st Floor - Unit A
| Size |
| 1,132 SF |
| Term |
| Negotiable |
| Rental Rate |
| Upon Request Upon Request Upon Request Upon Request Upon Request Upon Request |
| Space Use |
| Industrial |
| Condition |
| Partial Build-Out |
| Available |
| Now |
Ground - Unit A
| Size | 13,490 SF |
| Term | Negotiable |
| Rental Rate | Upon Request |
| Space Use | Industrial |
| Condition | Partial Build-Out |
| Available | Now |
The premises provides industrial / warehousing and ancillary office accommodation totalling approximately 14,622 sq ft. (including an ‘internal’ two-storey office block to the front elevation).
- Use Class: B2
- Automatic Blinds
- Energy Performance Rating - B
- 1 level access loading door
- LED lighting
- Cellular and compartmentalised
- Electric wall mounted heaters
- Two storey office accommodation
1st Floor - Unit A
| Size | 1,132 SF |
| Term | Negotiable |
| Rental Rate | Upon Request |
| Space Use | Industrial |
| Condition | Partial Build-Out |
| Available | Now |
The premises provides industrial / warehousing and ancillary office accommodation totalling approximately 14,622 sq ft. (including an ‘internal’ two-storey office block to the front elevation).
- Use Class: B2
- Automatic Blinds
- Energy Performance Rating - B
- 1 level access loading door
- LED lighting
- Cellular and compartmentalised
- Electric wall mounted heaters
- Two storey office accommodation
Property Overview
The subject property comprises a semi-detached industrial / warehouse unit with shared access, but dedicated parking and HGV yard.The estate has excellent access to the A14, which connects to the M1/M6 motorway network at the Catthorpe Interchange (25 miles/35 minutes west) and the M11, leading to east coast ports.
- Security System
- Common Parts WC Facilities
- Yard
PROPERTY FACTS
Presented by

Saxon House | Henson Way
Hmm, there seems to have been an error sending your message. Please try again.
Thanks! Your message was sent.


