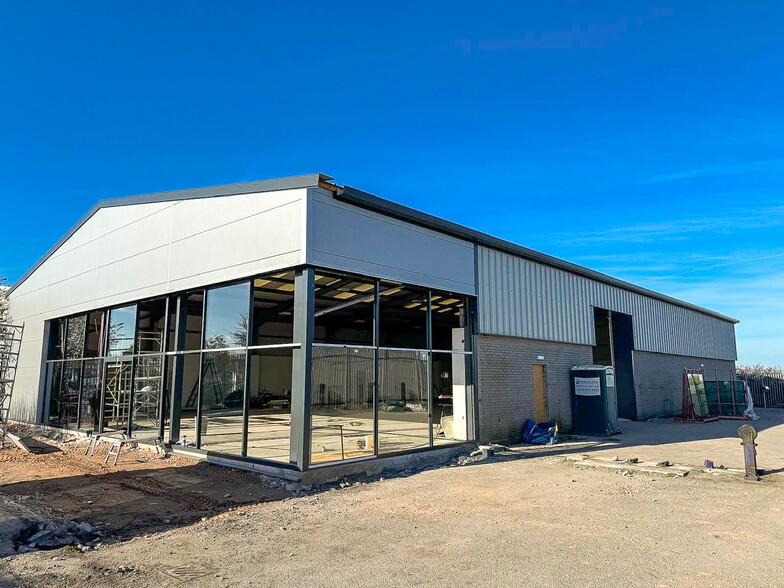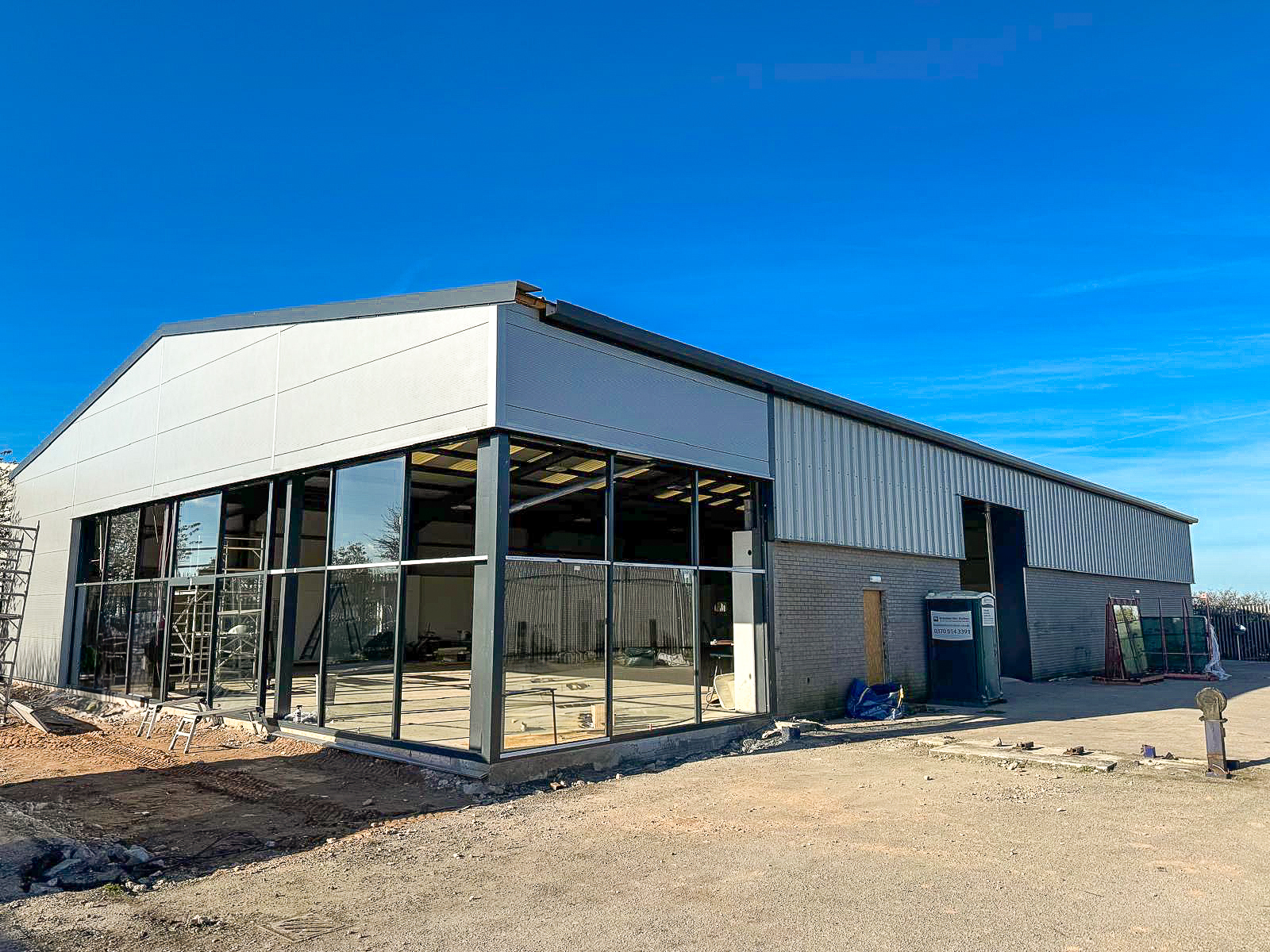
This feature is unavailable at the moment.
We apologize, but the feature you are trying to access is currently unavailable. We are aware of this issue and our team is working hard to resolve the matter.
Please check back in a few minutes. We apologize for the inconvenience.
- LoopNet Team
thank you

Your email has been sent!
Wren Units Heathcoat Way
7,803 SF of Industrial Space Available in Truro TR1 3LP

Highlights
- Located on an established industrial estate
- Ample parking
- Good connectivity and local amenities
Features
all available space(1)
Display Rental Rate as
- Space
- Size
- Term
- Rental Rate
- Space Use
- Condition
- Available
The property offers a detached industrial unit of 802.12 sq m (8,634 sq ft). Benefiting from on site security fencing, parking for approximately 15 vehicles and loading access via roller shutter doors to the side and rear elevation. The property is subject to a comprehensive refurbishment to include new glazed retail frontage (subject to planning), external cladding to main elevations, enlarged customer car parking area and more accessible access. Internally the property will benefit from LED lighting, redecoration, new disabled toilet and replacement roller shutter doors. The premises are offered by way of a new lease with immediate occupation. The salient points of the lease will be as follows: Term - 5/10 years Rent - £86,500 Repair - Tenant to have full repairing obligations Rent Review - The lease will contain 5-yearly upward only rent review provisions
- Use Class: B2
- Natural Light
- Professional Lease
- Can be converted to use class E with planning
- Private Restrooms
- Energy Performance Rating - E
- To undergo comprehensive referbishment
- Available now on a new lease
| Space | Size | Term | Rental Rate | Space Use | Condition | Available |
| Ground - 5 | 7,803 SF | 5-10 Years | $19.77 CAD/SF/YR $1.65 CAD/SF/MO $212.78 CAD/m²/YR $17.73 CAD/m²/MO $12,854 CAD/MO $154,250 CAD/YR | Industrial | Partial Build-Out | Now |
Ground - 5
| Size |
| 7,803 SF |
| Term |
| 5-10 Years |
| Rental Rate |
| $19.77 CAD/SF/YR $1.65 CAD/SF/MO $212.78 CAD/m²/YR $17.73 CAD/m²/MO $12,854 CAD/MO $154,250 CAD/YR |
| Space Use |
| Industrial |
| Condition |
| Partial Build-Out |
| Available |
| Now |
Ground - 5
| Size | 7,803 SF |
| Term | 5-10 Years |
| Rental Rate | $19.77 CAD/SF/YR |
| Space Use | Industrial |
| Condition | Partial Build-Out |
| Available | Now |
The property offers a detached industrial unit of 802.12 sq m (8,634 sq ft). Benefiting from on site security fencing, parking for approximately 15 vehicles and loading access via roller shutter doors to the side and rear elevation. The property is subject to a comprehensive refurbishment to include new glazed retail frontage (subject to planning), external cladding to main elevations, enlarged customer car parking area and more accessible access. Internally the property will benefit from LED lighting, redecoration, new disabled toilet and replacement roller shutter doors. The premises are offered by way of a new lease with immediate occupation. The salient points of the lease will be as follows: Term - 5/10 years Rent - £86,500 Repair - Tenant to have full repairing obligations Rent Review - The lease will contain 5-yearly upward only rent review provisions
- Use Class: B2
- Private Restrooms
- Natural Light
- Energy Performance Rating - E
- Professional Lease
- To undergo comprehensive referbishment
- Can be converted to use class E with planning
- Available now on a new lease
Property Overview
The property is situated on the established Treliske Industrial Estate, on the western fringes of the Cathedral City of Truro. The estate is easily accessible via the A390 which is undergoing significant improvement works linking into the A30 and the improved A30 access at Chiverton Roundabout. The development of Langarth Garden Village is expected to deliver approximately 10,000 new residents. The property is situated amongst a number of national occupiers which include Travis Perkins, The Range, Topps Tiles, and slightly further afield, the Treliske Retail Park incorporating Argos, Costa Coffee, Currys, Next and Pets at Home.
Warehouse FACILITY FACTS
Presented by

Wren Units | Heathcoat Way
Hmm, there seems to have been an error sending your message. Please try again.
Thanks! Your message was sent.





