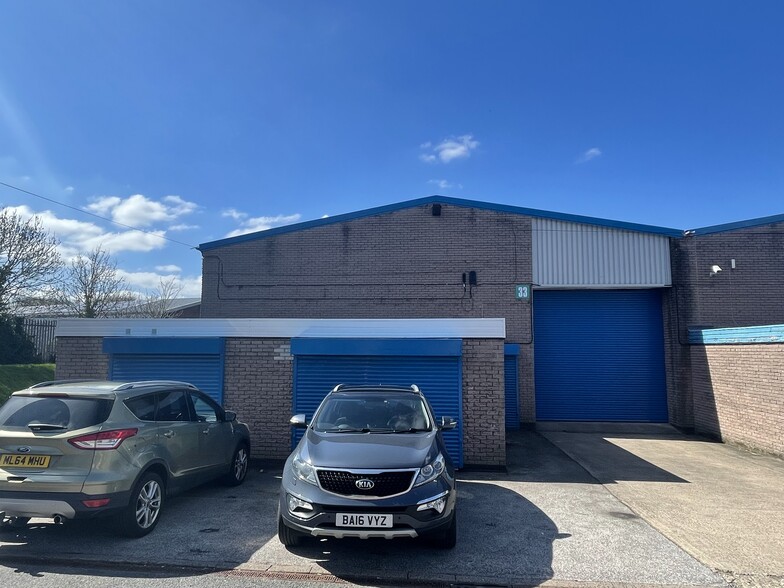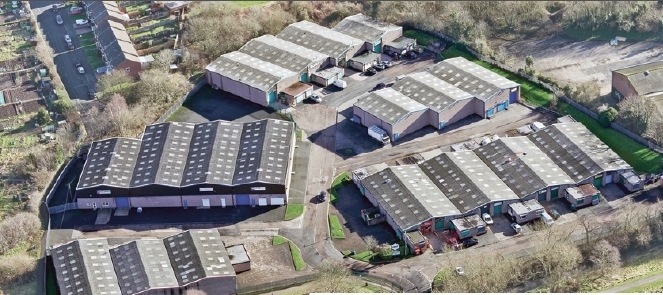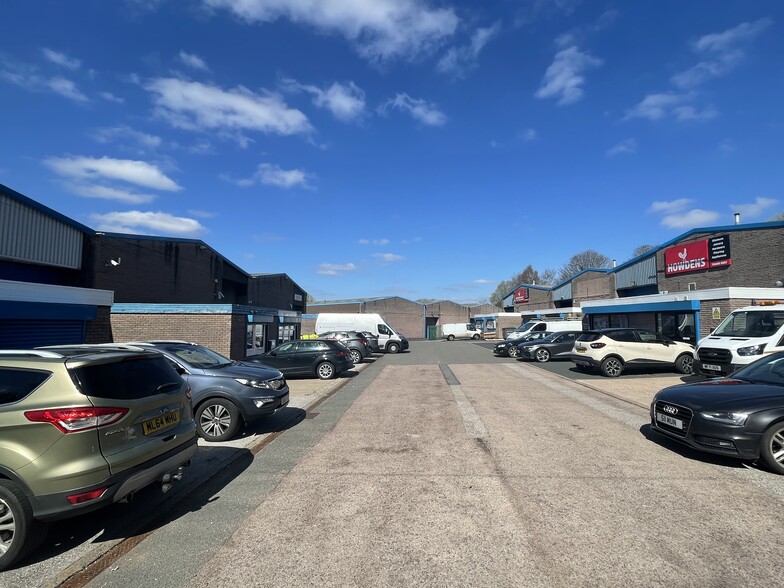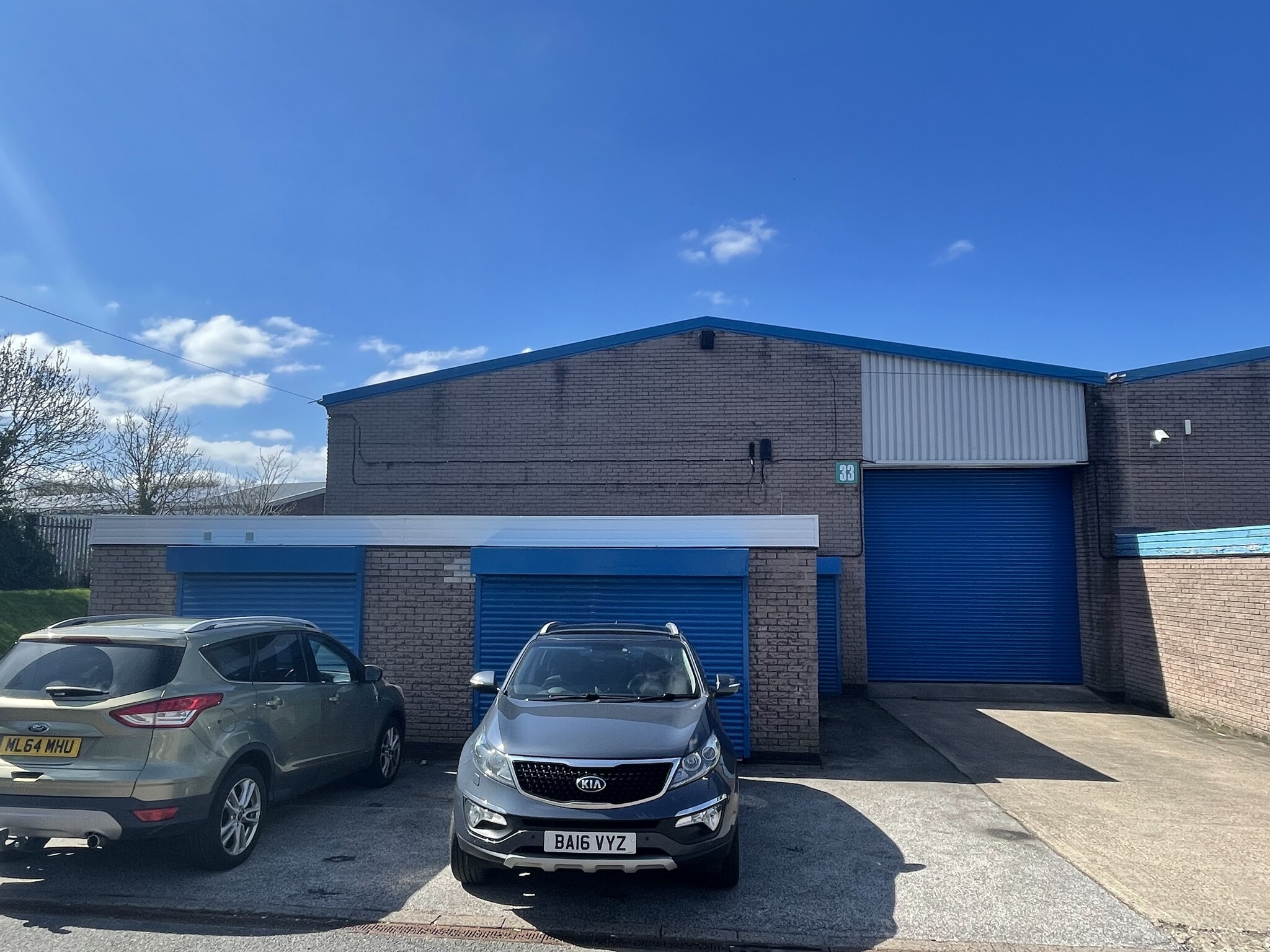Stirchly Trading Estate Birmingham B30 2PG 2,430 - 12,392 SF of Industrial Space Available



PARK HIGHLIGHTS
- Great local amenities
- In close proximity to Birmingham City Centre
- Prominent Business Location
- High Eaves
- 0.39 miles to Bournville Station
- Dedicated parking and loading areas
- Solid Transport Links
PARK FACTS
| Total Space Available | 12,392 SF |
| Max. Contiguous | 9,962 SF |
| Park Type | Industrial Park |
ALL AVAILABLE SPACES(3)
Display Rental Rate as
- SPACE
- SIZE
- TERM
- RENTAL RATE
- SPACE USE
- CONDITION
- AVAILABLE
The unit comprises of warehouse/industrial accommodation to the rear of the units in addition to office accommodation and W/C facilities. The unit benefits from a demised parking/loading area plus roller shutter and pedestrian door access.
- Use Class: B2
- Can be combined with additional space(s) for up to 9,962 SF of adjacent space
- Common Parts WC Facilities
- Roller shutter access and pedestrian door access
- Space is in Excellent Condition
- Central Heating System
- WC facilities
- Demised parking/loading area
The unit comprises of warehouse/industrial accommodation to the rear of the units in addition to office accommodation and W/C facilities. The unit benefits from a demised parking/loading area plus roller shutter and pedestrian door access.
- Use Class: B2
- Can be combined with additional space(s) for up to 9,962 SF of adjacent space
- Common Parts WC Facilities
- Roller shutter access and pedestrian door access
- Space is in Excellent Condition
- Central Heating System
- WC facilities
- Demised parking/loading area
| Space | Size | Term | Rental Rate | Space Use | Condition | Available |
| Ground - 18 | 4,493 SF | Negotiable | $18.52 CAD/SF/YR | Industrial | Partial Build-Out | Now |
| Ground - 19 | 5,469 SF | Negotiable | $18.52 CAD/SF/YR | Industrial | Partial Build-Out | Now |
Hazelwell Rd - Ground - 18
Hazelwell Rd - Ground - 19
- SPACE
- SIZE
- TERM
- RENTAL RATE
- SPACE USE
- CONDITION
- AVAILABLE
Available units are undergoing full external and internal refurbishment and will provide high quality industrial/warehouse space. The units comprise of warehouse/industrial accommodation to the rear of the units in addition to office accommodation and WC facilities. The units benefit from a demised parking/loading area plus roller shutter and pedestrian door access.
- Use Class: E
- Private Restrooms
- High quality office accommodation
- Includes 2,430 SF of dedicated office space
- Electric roller shutter door
- LED lighting
| Space | Size | Term | Rental Rate | Space Use | Condition | Available |
| Ground - 34 | 2,430 SF | Negotiable | Upon Request | Industrial | Partial Build-Out | Now |
Hazelwell Rd - Ground - 34
PARK OVERVIEW
The property comprises a single floor industrial building of steel portal frame construction with brick elevations and a pitched roof. The property is located within Stirchley Trading Estate on Hazelwell Road, off the A441 Pershore Road, approximately 5 miles from Junction 2 of the M42 motorway.











