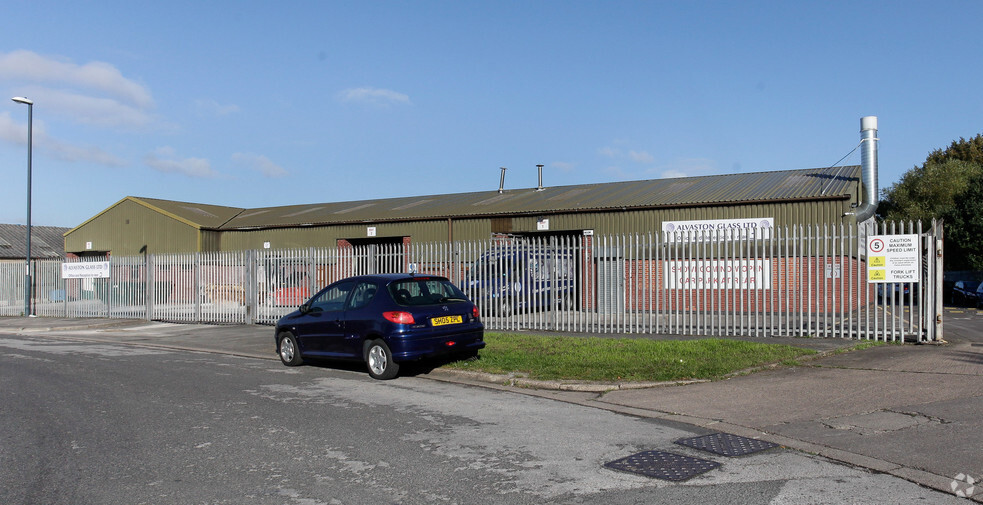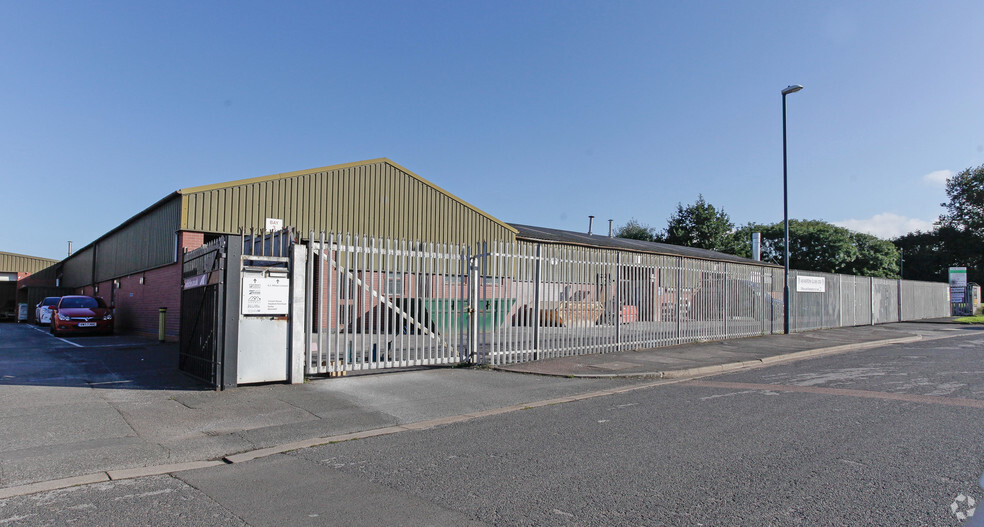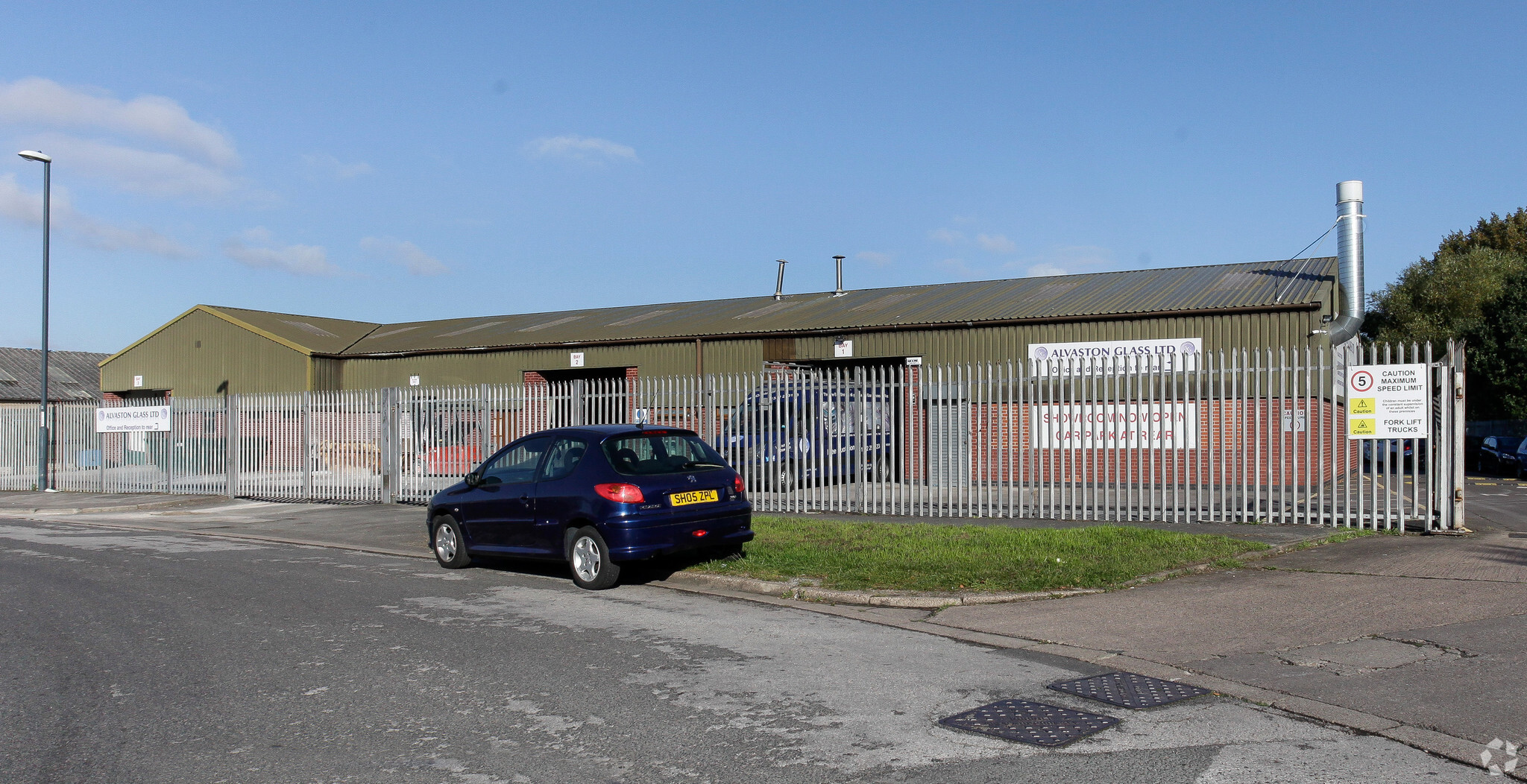Haydock Park Rd 5,953 SF of Industrial Space Available in Derby DE24 8HT


HIGHLIGHTS
- Good road communications
- Secured shared yard
- Well-established industrial estate
FEATURES
ALL AVAILABLE SPACE(1)
Display Rental Rate as
- SPACE
- SIZE
- TERM
- RENTAL RATE
- SPACE USE
- CONDITION
- AVAILABLE
The premises compris a good quality industrial unit situated on Osmaston Park Industrial Estate Total Floor Area 5,953 sq. ft./553.1 sqm. Ample Parking within a Secured Shared Yard The offices are measured to net internal area (NIA) and the Workshop/Store to gross internal area (GIA), in accordance with the RICS Code of Measuring Practice, and are as follows: - Workshop/Store 5,443 sq. ft. 505.7 sqm. Offices 510 sq. ft. 47.4 sqm. Total 5,953 sq. ft. 553.1 sqm.
- Use Class: B2
- Automatic Blinds
- Office area
- Ample parking
- Includes 5,443 SF of dedicated office space
- Yard
- Roller shutter door
| Space | Size | Term | Rental Rate | Space Use | Condition | Available |
| Ground - Unit 2 | 5,953 SF | Negotiable | $13.99 CAD/SF/YR | Industrial | Partial Build-Out | Now |
Ground - Unit 2
| Size |
| 5,953 SF |
| Term |
| Negotiable |
| Rental Rate |
| $13.99 CAD/SF/YR |
| Space Use |
| Industrial |
| Condition |
| Partial Build-Out |
| Available |
| Now |
PROPERTY OVERVIEW
The property is of masonry and steel construction and comprises a single storey of industrial space. Situated on Haydock Park Road on the popular Osmaston Park Industrial Estate. Ascot Drive provides easy access to Osmaston Road (A514) and London Road (A6), leading to Pride Park, the A52, Derby outer ring road and the Derby southern bypass (A50). This in turn provides access to the M1 and M6 motorways





