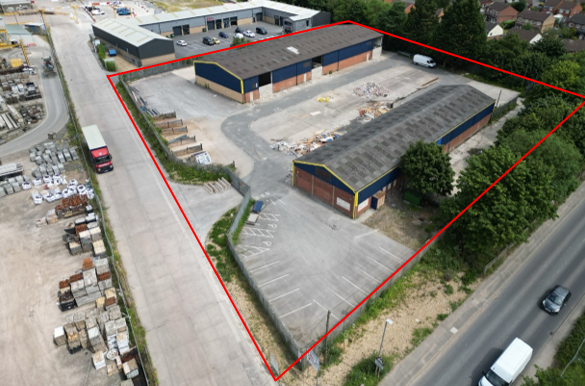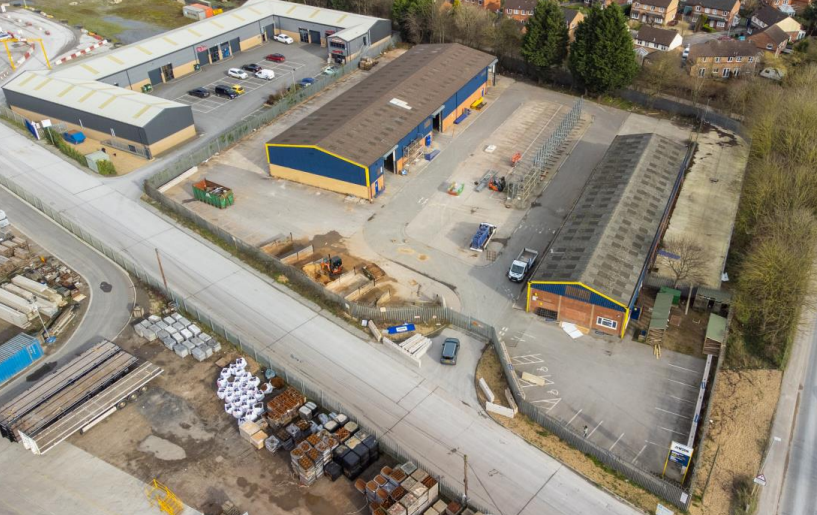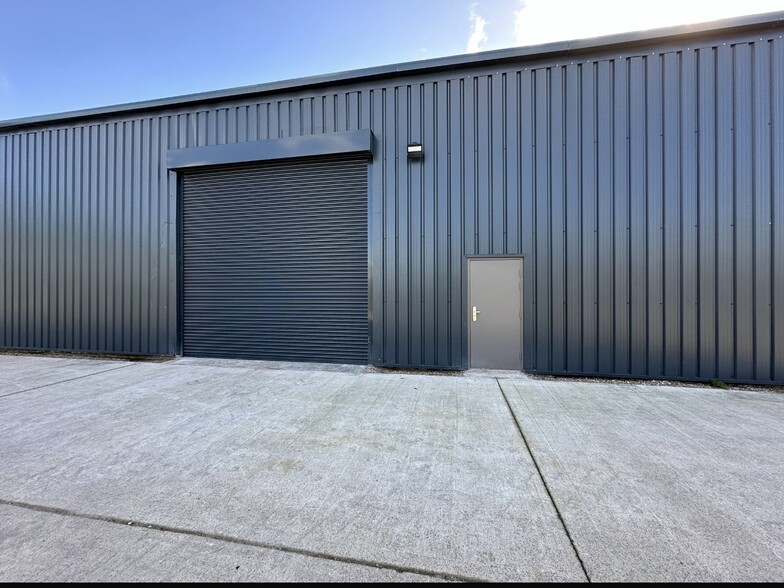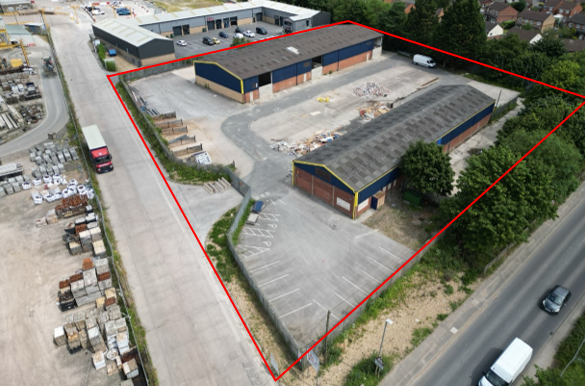
This feature is unavailable at the moment.
We apologize, but the feature you are trying to access is currently unavailable. We are aware of this issue and our team is working hard to resolve the matter.
Please check back in a few minutes. We apologize for the inconvenience.
- LoopNet Team
thank you

Your email has been sent!
Hawton Ln
1,100 - 5,500 SF of Flex Space Available in Newark NG24 3GL



all available spaces(5)
Display Rental Rate as
- Space
- Size
- Term
- Rental Rate
- Space Use
- Condition
- Available
Hawton Lane Industrial Estate consists of two blocks of recently refurbished industrial units each incorporating an open plan working space, 3-phase electric supply, and accessible toilets. All the units feature brand new electric shutter doors, lighting and repainted floors/walls alongside 3 designated car parking spaces located at the front elevation. All units are undergoing extensive refurbishment and renovation with practical completion set for occupation as of the 1st September 2024.
- Use Class: B1
- DDA Compliant
- High Ceilings
- 10 units - sized between 1,100 and 2,660 sqft each
- 3-phase
- Automatic Blinds
- Private Restrooms
- Newly Refurbished
- 3 Allocated Car Parking Spaces per unit
- Electric Roller Shutter Doors
Hawton Lane Industrial Estate consists of two blocks of recently refurbished industrial units each incorporating an open plan working space, 3-phase electric supply, and accessible toilets. All the units feature brand new electric shutter doors, lighting and repainted floors/walls alongside 3 designated car parking spaces located at the front elevation. All units are undergoing extensive refurbishment and renovation with practical completion set for occupation as of the 1st September 2024.
- Use Class: B1
- DDA Compliant
- High Ceilings
- 10 units - sized between 1,100 and 2,660 sqft each
- 3-phase
- Automatic Blinds
- Private Restrooms
- Newly Refurbished
- 3 Allocated Car Parking Spaces per unit
- Electric Roller Shutter Doors
Hawton Lane Industrial Estate consists of two blocks of recently refurbished industrial units each incorporating an open plan working space, 3-phase electric supply, and accessible toilets. All the units feature brand new electric shutter doors, lighting and repainted floors/walls alongside 3 designated car parking spaces located at the front elevation. All units are undergoing extensive refurbishment and renovation with practical completion set for occupation as of the 1st September 2024.
- Use Class: B1
- DDA Compliant
- High Ceilings
- 10 units - sized between 1,100 and 2,660 sqft each
- 3-phase
- Automatic Blinds
- Private Restrooms
- Newly Refurbished
- 3 Allocated Car Parking Spaces per unit
- Electric Roller Shutter Doors
Hawton Lane Industrial Estate consists of two blocks of recently refurbished industrial units each incorporating an open plan working space, 3-phase electric supply, and accessible toilets. All the units feature brand new electric shutter doors, lighting and repainted floors/walls alongside 3 designated car parking spaces located at the front elevation. All units are undergoing extensive refurbishment and renovation with practical completion set for occupation as of the 1st September 2024.
- Use Class: B1
- DDA Compliant
- High Ceilings
- 10 units - sized between 1,100 and 2,660 sqft each
- 3-phase
- Automatic Blinds
- Private Restrooms
- Newly Refurbished
- 3 Allocated Car Parking Spaces per unit
- Electric Roller Shutter Doors
Hawton Lane Industrial Estate consists of two blocks of recently refurbished industrial units each incorporating an open plan working space, 3-phase electric supply, and accessible toilets. All the units feature brand new electric shutter doors, lighting and repainted floors/walls alongside 3 designated car parking spaces located at the front elevation. All units are undergoing extensive refurbishment and renovation with practical completion set for occupation as of the 1st September 2024.
- Use Class: B1
- DDA Compliant
- High Ceilings
- 10 units - sized between 1,100 and 2,660 sqft each
- 3-phase
- Automatic Blinds
- Private Restrooms
- Newly Refurbished
- 3 Allocated Car Parking Spaces per unit
- Electric Roller Shutter Doors
| Space | Size | Term | Rental Rate | Space Use | Condition | Available |
| Ground - 1 | 1,100 SF | Negotiable | $21.34 CAD/SF/YR $1.78 CAD/SF/MO $229.67 CAD/m²/YR $19.14 CAD/m²/MO $1,956 CAD/MO $23,470 CAD/YR | Flex | Partial Build-Out | Now |
| Ground - 2 | 1,100 SF | Negotiable | $21.34 CAD/SF/YR $1.78 CAD/SF/MO $229.67 CAD/m²/YR $19.14 CAD/m²/MO $1,956 CAD/MO $23,470 CAD/YR | Flex | Partial Build-Out | Now |
| Ground - 3 | 1,100 SF | Negotiable | $21.34 CAD/SF/YR $1.78 CAD/SF/MO $229.67 CAD/m²/YR $19.14 CAD/m²/MO $1,956 CAD/MO $23,470 CAD/YR | Flex | Partial Build-Out | Now |
| Ground - 4 | 1,100 SF | Negotiable | $21.34 CAD/SF/YR $1.78 CAD/SF/MO $229.67 CAD/m²/YR $19.14 CAD/m²/MO $1,956 CAD/MO $23,470 CAD/YR | Flex | Partial Build-Out | Now |
| Ground - 5 | 1,100 SF | Negotiable | $21.34 CAD/SF/YR $1.78 CAD/SF/MO $229.67 CAD/m²/YR $19.14 CAD/m²/MO $1,956 CAD/MO $23,470 CAD/YR | Flex | Partial Build-Out | Now |
Ground - 1
| Size |
| 1,100 SF |
| Term |
| Negotiable |
| Rental Rate |
| $21.34 CAD/SF/YR $1.78 CAD/SF/MO $229.67 CAD/m²/YR $19.14 CAD/m²/MO $1,956 CAD/MO $23,470 CAD/YR |
| Space Use |
| Flex |
| Condition |
| Partial Build-Out |
| Available |
| Now |
Ground - 2
| Size |
| 1,100 SF |
| Term |
| Negotiable |
| Rental Rate |
| $21.34 CAD/SF/YR $1.78 CAD/SF/MO $229.67 CAD/m²/YR $19.14 CAD/m²/MO $1,956 CAD/MO $23,470 CAD/YR |
| Space Use |
| Flex |
| Condition |
| Partial Build-Out |
| Available |
| Now |
Ground - 3
| Size |
| 1,100 SF |
| Term |
| Negotiable |
| Rental Rate |
| $21.34 CAD/SF/YR $1.78 CAD/SF/MO $229.67 CAD/m²/YR $19.14 CAD/m²/MO $1,956 CAD/MO $23,470 CAD/YR |
| Space Use |
| Flex |
| Condition |
| Partial Build-Out |
| Available |
| Now |
Ground - 4
| Size |
| 1,100 SF |
| Term |
| Negotiable |
| Rental Rate |
| $21.34 CAD/SF/YR $1.78 CAD/SF/MO $229.67 CAD/m²/YR $19.14 CAD/m²/MO $1,956 CAD/MO $23,470 CAD/YR |
| Space Use |
| Flex |
| Condition |
| Partial Build-Out |
| Available |
| Now |
Ground - 5
| Size |
| 1,100 SF |
| Term |
| Negotiable |
| Rental Rate |
| $21.34 CAD/SF/YR $1.78 CAD/SF/MO $229.67 CAD/m²/YR $19.14 CAD/m²/MO $1,956 CAD/MO $23,470 CAD/YR |
| Space Use |
| Flex |
| Condition |
| Partial Build-Out |
| Available |
| Now |
Ground - 1
| Size | 1,100 SF |
| Term | Negotiable |
| Rental Rate | $21.34 CAD/SF/YR |
| Space Use | Flex |
| Condition | Partial Build-Out |
| Available | Now |
Hawton Lane Industrial Estate consists of two blocks of recently refurbished industrial units each incorporating an open plan working space, 3-phase electric supply, and accessible toilets. All the units feature brand new electric shutter doors, lighting and repainted floors/walls alongside 3 designated car parking spaces located at the front elevation. All units are undergoing extensive refurbishment and renovation with practical completion set for occupation as of the 1st September 2024.
- Use Class: B1
- Automatic Blinds
- DDA Compliant
- Private Restrooms
- High Ceilings
- Newly Refurbished
- 10 units - sized between 1,100 and 2,660 sqft each
- 3 Allocated Car Parking Spaces per unit
- 3-phase
- Electric Roller Shutter Doors
Ground - 2
| Size | 1,100 SF |
| Term | Negotiable |
| Rental Rate | $21.34 CAD/SF/YR |
| Space Use | Flex |
| Condition | Partial Build-Out |
| Available | Now |
Hawton Lane Industrial Estate consists of two blocks of recently refurbished industrial units each incorporating an open plan working space, 3-phase electric supply, and accessible toilets. All the units feature brand new electric shutter doors, lighting and repainted floors/walls alongside 3 designated car parking spaces located at the front elevation. All units are undergoing extensive refurbishment and renovation with practical completion set for occupation as of the 1st September 2024.
- Use Class: B1
- Automatic Blinds
- DDA Compliant
- Private Restrooms
- High Ceilings
- Newly Refurbished
- 10 units - sized between 1,100 and 2,660 sqft each
- 3 Allocated Car Parking Spaces per unit
- 3-phase
- Electric Roller Shutter Doors
Ground - 3
| Size | 1,100 SF |
| Term | Negotiable |
| Rental Rate | $21.34 CAD/SF/YR |
| Space Use | Flex |
| Condition | Partial Build-Out |
| Available | Now |
Hawton Lane Industrial Estate consists of two blocks of recently refurbished industrial units each incorporating an open plan working space, 3-phase electric supply, and accessible toilets. All the units feature brand new electric shutter doors, lighting and repainted floors/walls alongside 3 designated car parking spaces located at the front elevation. All units are undergoing extensive refurbishment and renovation with practical completion set for occupation as of the 1st September 2024.
- Use Class: B1
- Automatic Blinds
- DDA Compliant
- Private Restrooms
- High Ceilings
- Newly Refurbished
- 10 units - sized between 1,100 and 2,660 sqft each
- 3 Allocated Car Parking Spaces per unit
- 3-phase
- Electric Roller Shutter Doors
Ground - 4
| Size | 1,100 SF |
| Term | Negotiable |
| Rental Rate | $21.34 CAD/SF/YR |
| Space Use | Flex |
| Condition | Partial Build-Out |
| Available | Now |
Hawton Lane Industrial Estate consists of two blocks of recently refurbished industrial units each incorporating an open plan working space, 3-phase electric supply, and accessible toilets. All the units feature brand new electric shutter doors, lighting and repainted floors/walls alongside 3 designated car parking spaces located at the front elevation. All units are undergoing extensive refurbishment and renovation with practical completion set for occupation as of the 1st September 2024.
- Use Class: B1
- Automatic Blinds
- DDA Compliant
- Private Restrooms
- High Ceilings
- Newly Refurbished
- 10 units - sized between 1,100 and 2,660 sqft each
- 3 Allocated Car Parking Spaces per unit
- 3-phase
- Electric Roller Shutter Doors
Ground - 5
| Size | 1,100 SF |
| Term | Negotiable |
| Rental Rate | $21.34 CAD/SF/YR |
| Space Use | Flex |
| Condition | Partial Build-Out |
| Available | Now |
Hawton Lane Industrial Estate consists of two blocks of recently refurbished industrial units each incorporating an open plan working space, 3-phase electric supply, and accessible toilets. All the units feature brand new electric shutter doors, lighting and repainted floors/walls alongside 3 designated car parking spaces located at the front elevation. All units are undergoing extensive refurbishment and renovation with practical completion set for occupation as of the 1st September 2024.
- Use Class: B1
- Automatic Blinds
- DDA Compliant
- Private Restrooms
- High Ceilings
- Newly Refurbished
- 10 units - sized between 1,100 and 2,660 sqft each
- 3 Allocated Car Parking Spaces per unit
- 3-phase
- Electric Roller Shutter Doors
Warehouse FACILITY FACTS
Presented by

Hawton Ln
Hmm, there seems to have been an error sending your message. Please try again.
Thanks! Your message was sent.







