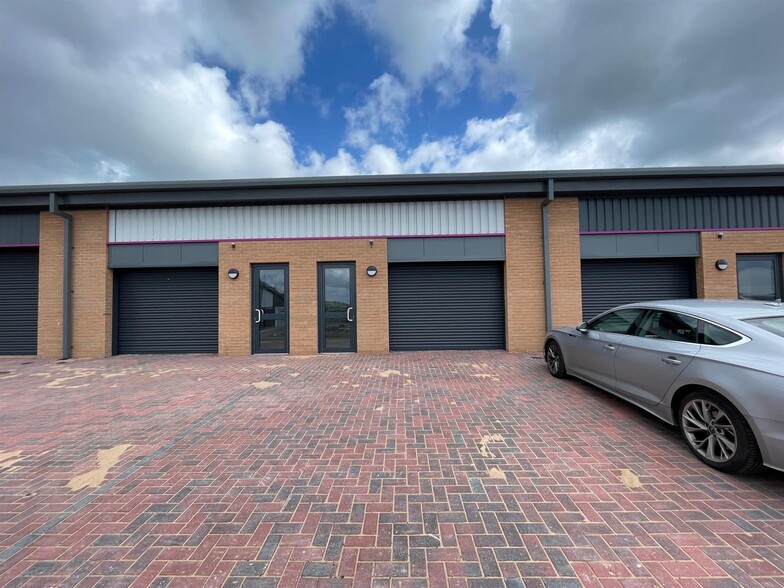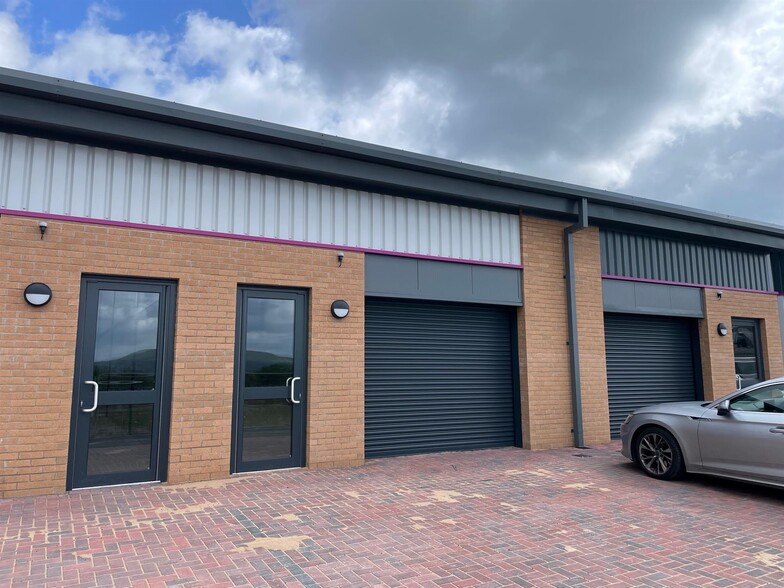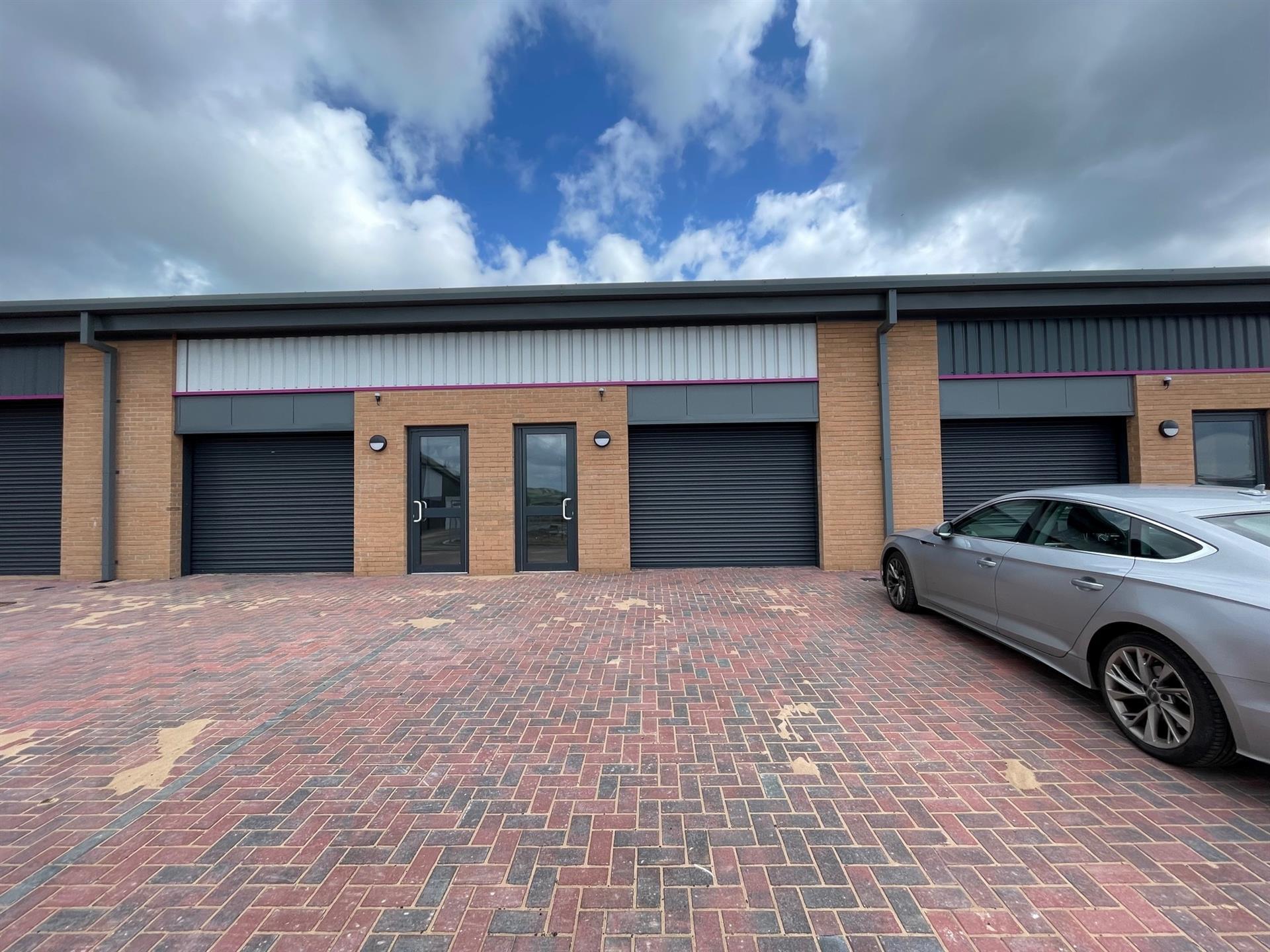
This feature is unavailable at the moment.
We apologize, but the feature you are trying to access is currently unavailable. We are aware of this issue and our team is working hard to resolve the matter.
Please check back in a few minutes. We apologize for the inconvenience.
- LoopNet Team
thank you

Your email has been sent!
Haslingden Rd
Blackburn BB1 2NF
Units M1-M4 : Momentum Business Centre · Industrial Property For Sale · 3,400 SF


Investment Highlights
- Located on Roundhouse Way just off Haslingden Road, close to its junction with Blackamoor Road and within 400 yards of Junction 5 of the M65 motorway.
- Neighbouring occupiers include The Willows public house and hotel, Everlast Gyms, Soccerdome/ trampoline centre and Starbucks.
- Neighbouring business parks include Shadsworth Business Park and Walker Industrial Estate.
Executive Summary
The development by Roundhouse Properties will comprise modern industrial/business units constructed in short terraces, on a steel portal frame, with brickwork walls and insulated profile steel cladding to both walls and roof including double skin translucent roof panels above. Momentum at Blackburn is located on Roundhouse Way just off Haslingden Road, close to its junction with Blackamoor Road, and within 400 yards of Junction 5 of the M65 motorway. Neighbouring business parks include Shadsworth Business Park and Walker Industrial Estate, both of which are modern industrial estates.
PROPERTY FACTS
| Unit Size | 850 SF | Building Class | B |
| No. Units | 4 | Floors | 1 |
| Total Building Size | 3,400 SF | Typical Floor Size | 3,400 SF |
| Property Type | Industrial | Year Built | 2025 |
| Property Subtype | Warehouse | Lot Size | 4.10 AC |
| Unit Size | 850 SF |
| No. Units | 4 |
| Total Building Size | 3,400 SF |
| Property Type | Industrial |
| Property Subtype | Warehouse |
| Building Class | B |
| Floors | 1 |
| Typical Floor Size | 3,400 SF |
| Year Built | 2025 |
| Lot Size | 4.10 AC |
4 Units Available
Unit M1
| Unit Size | 850 SF | Sale Type | Owner User |
| Condo Use | Industrial | Tenure | Long Leasehold |
| Unit Size | 850 SF |
| Condo Use | Industrial |
| Sale Type | Owner User |
| Tenure | Long Leasehold |
Description
Access to each unit will be either via a manual roller shutter door or glazed entrance way (dependent on clients requirements) and internally the unit will comprise solid concrete floor and toilet facilities.
The units can be used either for light industrial or office purposes, with the internal fit out being the responsibility of the purchaser/tenant.
Sale Notes
999 year lease subject to a peppercorn ground rent.
 Interior Photo
Interior Photo
Unit M2
| Unit Size | 850 SF | Sale Type | Owner User |
| Condo Use | Industrial | Tenure | Long Leasehold |
| Unit Size | 850 SF |
| Condo Use | Industrial |
| Sale Type | Owner User |
| Tenure | Long Leasehold |
Description
Access to each unit will be either via a manual roller shutter door or glazed entrance way (dependent on clients requirements) and internally the unit will comprise solid concrete floor and toilet facilities.
The units can be used either for light industrial or office purposes, with the internal fit out being the responsibility of the purchaser/tenant.
Sale Notes
999 year lease subject to a peppercorn ground rent.
 Interior Photo
Interior Photo
Unit M3
| Unit Size | 850 SF | Sale Type | Owner User |
| Condo Use | Industrial | Tenure | Long Leasehold |
| Unit Size | 850 SF |
| Condo Use | Industrial |
| Sale Type | Owner User |
| Tenure | Long Leasehold |
Description
Access to each unit will be either via a manual roller shutter door or glazed entrance way (dependent on clients requirements) and internally the unit will comprise solid concrete floor and toilet facilities.
The units can be used either for light industrial or office purposes, with the internal fit out being the responsibility of the purchaser/tenant.
Sale Notes
999 year lease subject to a peppercorn ground rent.
 Interior Photo
Interior Photo
Unit M4
| Unit Size | 850 SF | Sale Type | Owner User |
| Condo Use | Industrial | Tenure | Long Leasehold |
| Unit Size | 850 SF |
| Condo Use | Industrial |
| Sale Type | Owner User |
| Tenure | Long Leasehold |
Description
Access to each unit will be either via a manual roller shutter door or glazed entrance way (dependent on clients requirements) and internally the unit will comprise solid concrete floor and toilet facilities.
The units can be used either for light industrial or office purposes, with the internal fit out being the responsibility of the purchaser/tenant.
Sale Notes
999 year lease subject to a peppercorn ground rent.
 Interior Photo
Interior Photo
Amenities
- 24 Hour Access
- Automatic Blinds



