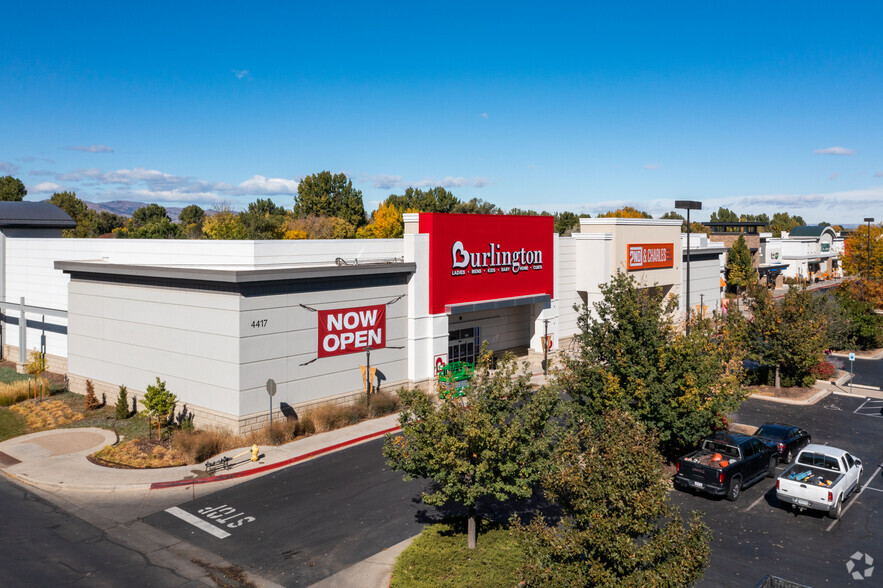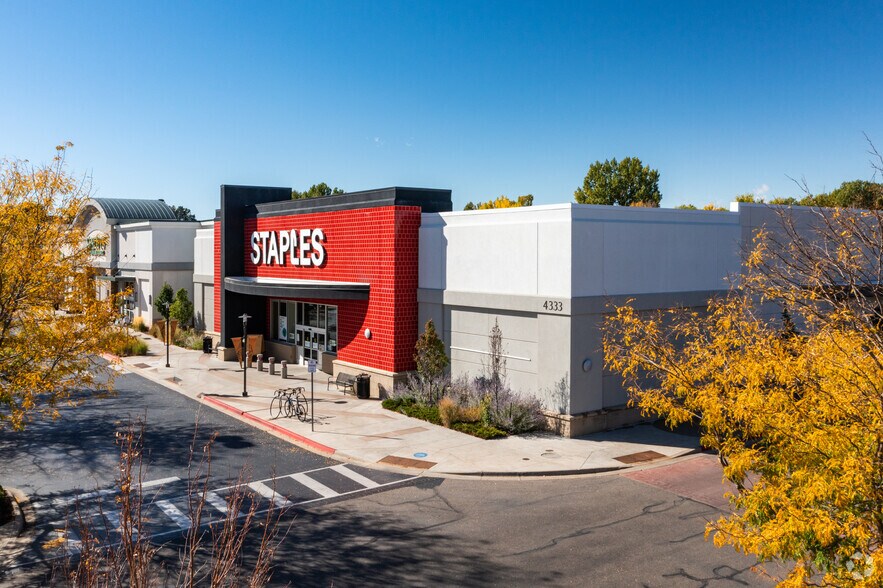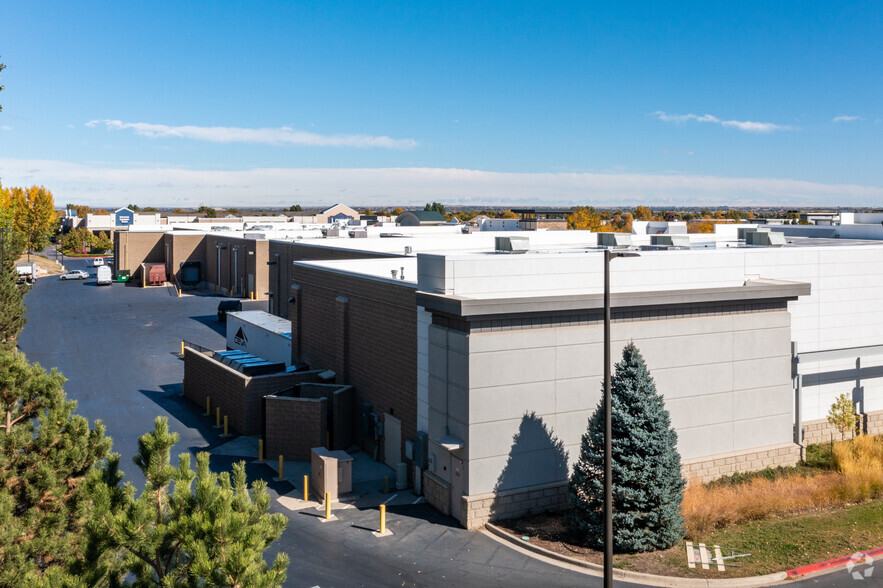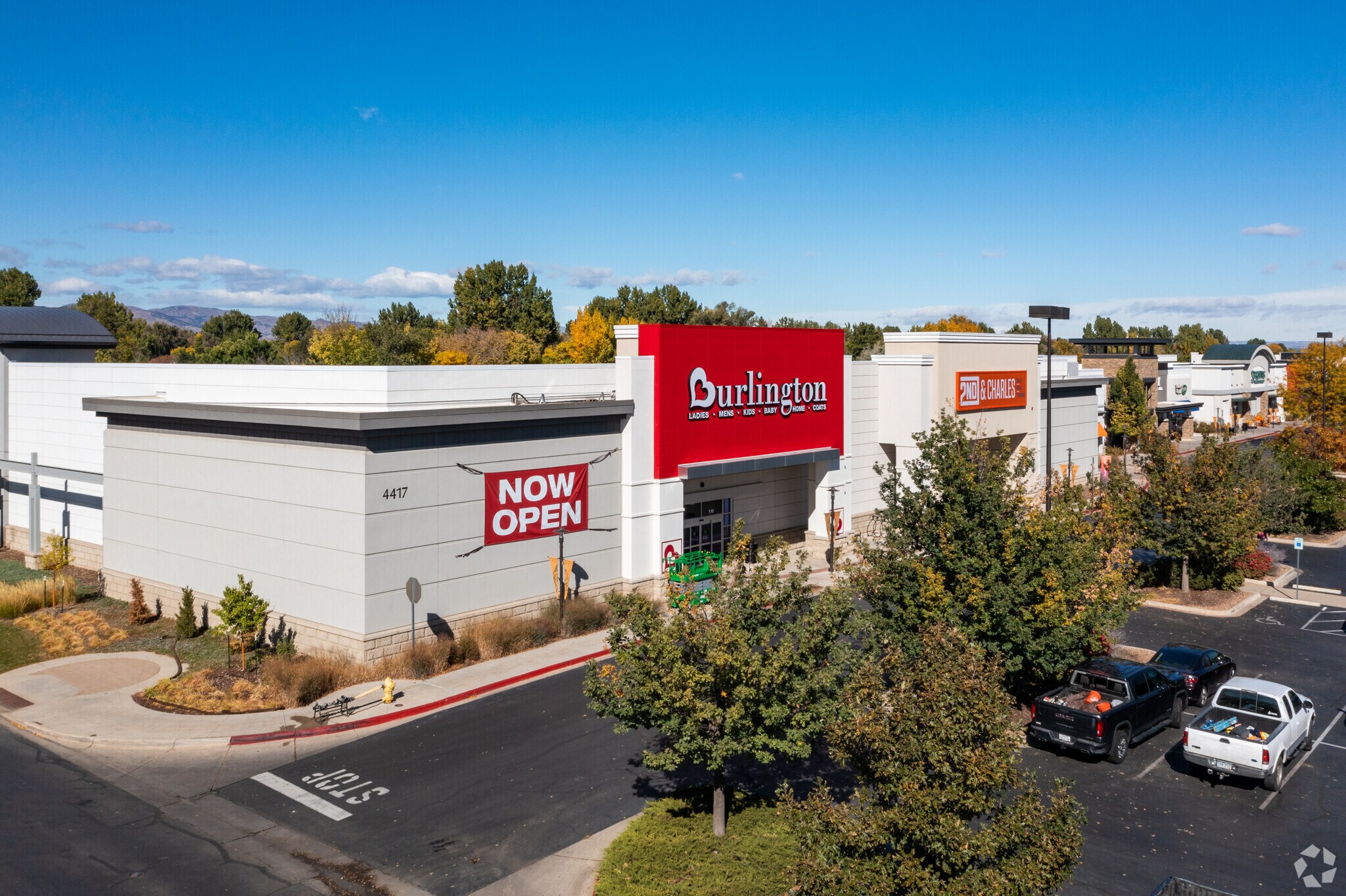
This feature is unavailable at the moment.
We apologize, but the feature you are trying to access is currently unavailable. We are aware of this issue and our team is working hard to resolve the matter.
Please check back in a few minutes. We apologize for the inconvenience.
- LoopNet Team
thank you

Your email has been sent!
Front Range Village Harmony Rd & Ziegler Rd
1,989 - 59,178 SF of Retail Space Available in Fort Collins, CO 80525



Highlights
- Over 2,000 Parking Spaces
- Public Library On-site
- 53,000 Vehicles Per Day on Harmony Road
- 60,000 Residents within 3 miles of Front Range Village
- More than 60 shops and businesses
Space Availability (6)
Display Rental Rate as
- Space
- Size
- Ceiling
- Term
- Rental Rate
- Rent Type
| Space | Size | Ceiling | Term | Rental Rate | Rent Type | |
| 1st Floor, Ste 1100 | 10,000-20,394 SF | - | Negotiable | Upon Request Upon Request Upon Request Upon Request Upon Request Upon Request | Negotiable | |
| 1st Floor, Ste 1300A | 6,008 SF | 18’ | Negotiable | Upon Request Upon Request Upon Request Upon Request Upon Request Upon Request | Triple Net (NNN) | |
| 1st Floor, Ste 2212 | 1,989 SF | - | Negotiable | Upon Request Upon Request Upon Request Upon Request Upon Request Upon Request | Triple Net (NNN) | |
| 1st Floor, Ste OUT6A | 2,787 SF | - | Negotiable | Upon Request Upon Request Upon Request Upon Request Upon Request Upon Request | Negotiable | |
| 1st Floor, Ste OUT8 | 14,000 SF | - | Negotiable | Upon Request Upon Request Upon Request Upon Request Upon Request Upon Request | Triple Net (NNN) | |
| 2nd Floor, Ste OUT8 | 14,000 SF | - | Negotiable | Upon Request Upon Request Upon Request Upon Request Upon Request Upon Request | Negotiable |
4333-4417 Corbett Dr - 1st Floor - Ste 1100
Junior Box situated on the busy Harmony Road in Fort Collins, Colorado. Neighbors with Sprouts Farmer's Market, Lowe's Home Improvement, Super Target and many more power and specialty merchants and restaurants.
- Fully Built-Out as Standard Retail Space
- Highly Desirable End Cap Space
- Space is in Excellent Condition
- 1 Loading Dock
- High Ceilings
- Large Parking Field
4333-4417 Corbett Dr - 1st Floor - Ste 1300A
- Lease rate does not include utilities, property expenses or building services
- Fully Built-Out as Standard Retail Space
- Located in-line with other retail
- Space is in Excellent Condition
- Finished Ceilings: 18’
2948 Council Tree Ave - 1st Floor - Ste 2212
- Lease rate does not include utilities, property expenses or building services
- Fully Built-Out as Standard Retail Space
- Highly Desirable End Cap Space
- Space is in Excellent Condition
2860 E Harmony Rd - 1st Floor - Ste OUT6A
- Fully Built-Out as Standard Retail Space
- Highly Desirable End Cap Space
- Space is in Excellent Condition
2937 Council Tree Ave - 1st Floor - Ste OUT8
Two-story Fitness Center.
- Lease rate does not include utilities, property expenses or building services
- Fully Built-Out as Standard Retail Space
- Space is in Excellent Condition
- Can be combined with additional space(s) for up to 28,000 SF of adjacent space
2937 Council Tree Ave - 2nd Floor - Ste OUT8
- Fully Built-Out as Standard Retail Space
- Space is in Excellent Condition
- Can be combined with additional space(s) for up to 28,000 SF of adjacent space
Rent Types
The rent amount and type that the tenant (lessee) will be responsible to pay to the landlord (lessor) throughout the lease term is negotiated prior to both parties signing a lease agreement. The rent type will vary depending upon the services provided. For example, triple net rents are typically lower than full service rents due to additional expenses the tenant is required to pay in addition to the base rent. Contact the listing broker for a full understanding of any associated costs or additional expenses for each rent type.
1. Full Service: A rental rate that includes normal building standard services as provided by the landlord within a base year rental.
2. Double Net (NN): Tenant pays for only two of the building expenses; the landlord and tenant determine the specific expenses prior to signing the lease agreement.
3. Triple Net (NNN): A lease in which the tenant is responsible for all expenses associated with their proportional share of occupancy of the building.
4. Modified Gross: Modified Gross is a general type of lease rate where typically the tenant will be responsible for their proportional share of one or more of the expenses. The landlord will pay the remaining expenses. See the below list of common Modified Gross rental rate structures: 4. Plus All Utilities: A type of Modified Gross Lease where the tenant is responsible for their proportional share of utilities in addition to the rent. 4. Plus Cleaning: A type of Modified Gross Lease where the tenant is responsible for their proportional share of cleaning in addition to the rent. 4. Plus Electric: A type of Modified Gross Lease where the tenant is responsible for their proportional share of the electrical cost in addition to the rent. 4. Plus Electric & Cleaning: A type of Modified Gross Lease where the tenant is responsible for their proportional share of the electrical and cleaning cost in addition to the rent. 4. Plus Utilities and Char: A type of Modified Gross Lease where the tenant is responsible for their proportional share of the utilities and cleaning cost in addition to the rent. 4. Industrial Gross: A type of Modified Gross lease where the tenant pays one or more of the expenses in addition to the rent. The landlord and tenant determine these prior to signing the lease agreement.
5. Tenant Electric: The landlord pays for all services and the tenant is responsible for their usage of lights and electrical outlets in the space they occupy.
6. Negotiable or Upon Request: Used when the leasing contact does not provide the rent or service type.
7. TBD: To be determined; used for buildings for which no rent or service type is known, commonly utilized when the buildings are not yet built.
SELECT TENANTS AT Front Range Village
- Tenant
- Description
- US Locations
- Reach
- DSW
- -
- -
- -
- Lowe's
- -
- -
- -
- Sephora
- Retailer
- -
- -
- Target
- -
- -
- -
| Tenant | Description | US Locations | Reach |
| DSW | - | - | - |
| Lowe's | - | - | - |
| Sephora | Retailer | - | - |
| Target | - | - | - |
PROPERTY FACTS FOR Harmony Rd & Ziegler Rd , Fort Collins, CO 80525
About the Property
Front Range Village is a vibrant mixed-use village situated in Fort Collins, Colorado, a fundamentally strong market north of Denver with a daytime population that exceeds 160,000 people. The property features a strong lineup of fit, fabulous and food tenants as well as international corporations. Among them are Target, whose location at the property is its strongest performing in Northern Colorado, Sprouts, Sephora, Microsoft and Airbus. It is situated just one mile I-25, the main north-south thoroughfare in the state, and less than 15 minutes from Colorado State University, the market’s largest employer with nearly 7,000 employees and 32,000 students. Front Range Village is strategically located on Harmony Road, one mile from the I-25 Expressway interchange in Fort Collins, Colorado (Denver MSA). Front Range Village encompasses approximately 777,000 square foot and is anchored by Target (shadow), Lowe's (shadow), Sprout's Market, DSW, Cost Plus World Market, Staples and Party City. New Tenants coming soon to the center in 2021: Nike, Burlington Coat Factory, Sola Salon, Poeme Macarons and Carbon Health!
- Dedicated Turn Lane
- Pylon Sign
- Signalized Intersection
Nearby Major Retailers










Presented by

Front Range Village | Harmony Rd & Ziegler Rd
Hmm, there seems to have been an error sending your message. Please try again.
Thanks! Your message was sent.








