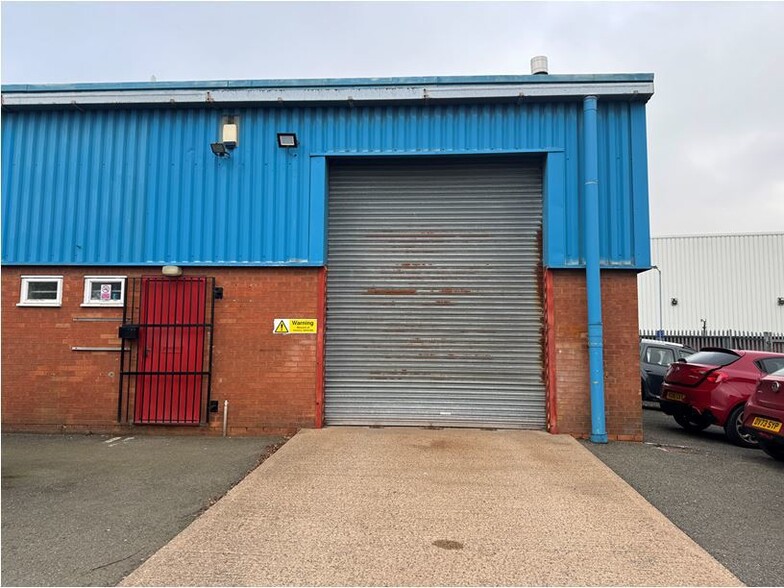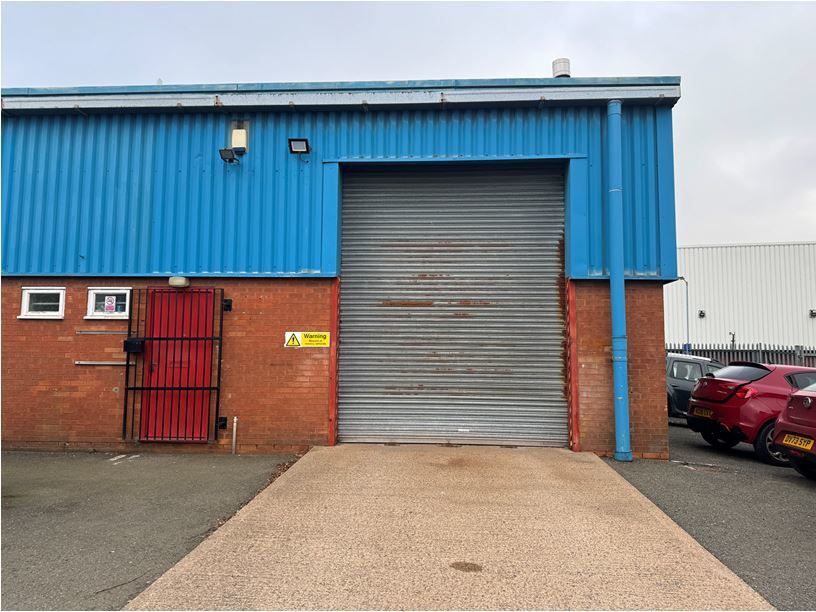
This feature is unavailable at the moment.
We apologize, but the feature you are trying to access is currently unavailable. We are aware of this issue and our team is working hard to resolve the matter.
Please check back in a few minutes. We apologize for the inconvenience.
- LoopNet Team
thank you

Your email has been sent!
Croft Industrial Estate Hardwick Ln
1,746 SF of Industrial Space Available in Sutton In Ashfield NG17 5DQ

Highlights
- Secure site with gated access
- Benefits from office, W/C and kitchenette facilities
- On site car parking available
Features
all available space(1)
Display Rental Rate as
- Space
- Size
- Term
- Rental Rate
- Space Use
- Condition
- Available
The 2 spaces in this building must be leased together, for a total size of 1,746 SF (Contiguous Area):
The end-terraced unit is of a brick construction under a pitched roof. The property comprises open plan industrial space with office, kitchenette and W/C facilities. The property is accessible by roller shutter door and separate pedestrian access, situated to the front of the unit. The industrial unit extends to 1,371.8 Sq Ft (127.44 Sq M) with the mezzanine extending to a further 375.6 Sq Ft (34.89 Sq M).
- Use Class: B2
- Automatic Blinds
- Roller shutter door and separate pedestrian access
- Available from February 2025
- Secure Storage
- Common Parts WC Facilities
- Benefits from office, W/C and kitchenette faciliti
| Space | Size | Term | Rental Rate | Space Use | Condition | Available |
| Ground - 10, Mezzanine - 10 | 1,746 SF | Negotiable | Upon Request Upon Request Upon Request Upon Request Upon Request Upon Request | Industrial | Partial Build-Out | 2025-02-03 |
Ground - 10, Mezzanine - 10
The 2 spaces in this building must be leased together, for a total size of 1,746 SF (Contiguous Area):
| Size |
|
Ground - 10 - 1,371 SF
Mezzanine - 10 - 375 SF
|
| Term |
| Negotiable |
| Rental Rate |
| Upon Request Upon Request Upon Request Upon Request Upon Request Upon Request |
| Space Use |
| Industrial |
| Condition |
| Partial Build-Out |
| Available |
| 2025-02-03 |
Ground - 10, Mezzanine - 10
| Size |
Ground - 10 - 1,371 SF
Mezzanine - 10 - 375 SF
|
| Term | Negotiable |
| Rental Rate | Upon Request |
| Space Use | Industrial |
| Condition | Partial Build-Out |
| Available | 2025-02-03 |
The end-terraced unit is of a brick construction under a pitched roof. The property comprises open plan industrial space with office, kitchenette and W/C facilities. The property is accessible by roller shutter door and separate pedestrian access, situated to the front of the unit. The industrial unit extends to 1,371.8 Sq Ft (127.44 Sq M) with the mezzanine extending to a further 375.6 Sq Ft (34.89 Sq M).
- Use Class: B2
- Secure Storage
- Automatic Blinds
- Common Parts WC Facilities
- Roller shutter door and separate pedestrian access
- Benefits from office, W/C and kitchenette faciliti
- Available from February 2025
Property Overview
The Croft Industrial Estate is a well-established industrial estate, situated in Sutton-in-Ashfield, a market town in Nottinghamshire. The site is located approximately 15.7 miles away from Nottingham, 20 miles away from Derby and 29.8 miles away from Sheffield. The industrial estate allows for easy access with the M1 via Junction 28 and the A38 being within 3.4 miles.
Service FACILITY FACTS
Presented by

Croft Industrial Estate | Hardwick Ln
Hmm, there seems to have been an error sending your message. Please try again.
Thanks! Your message was sent.






