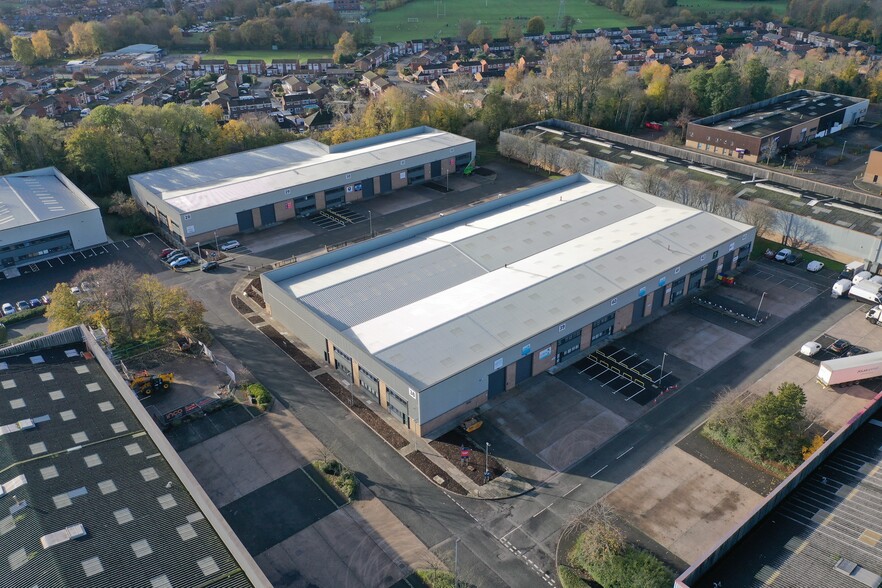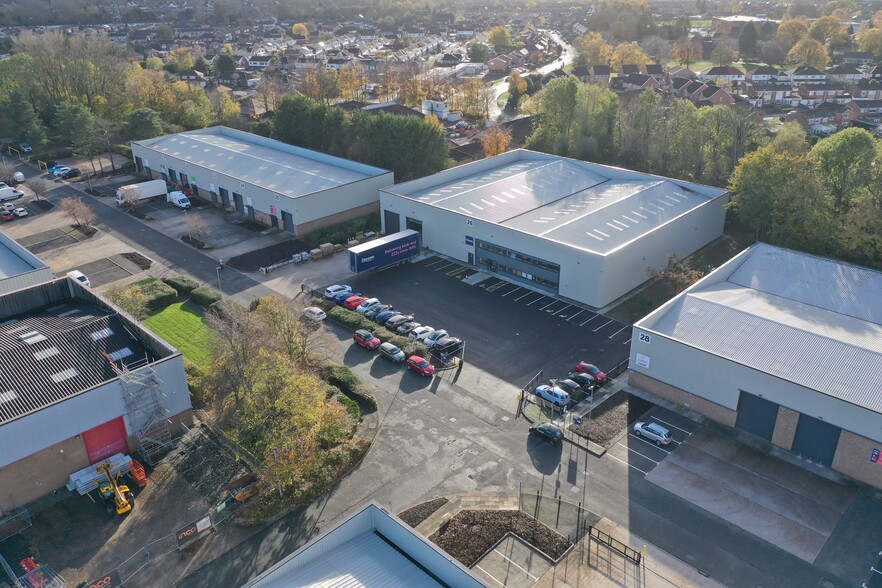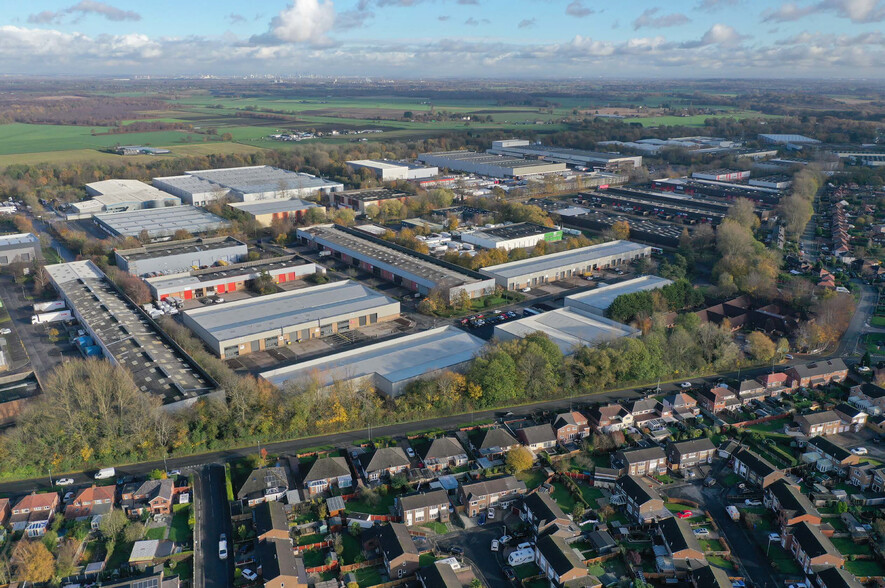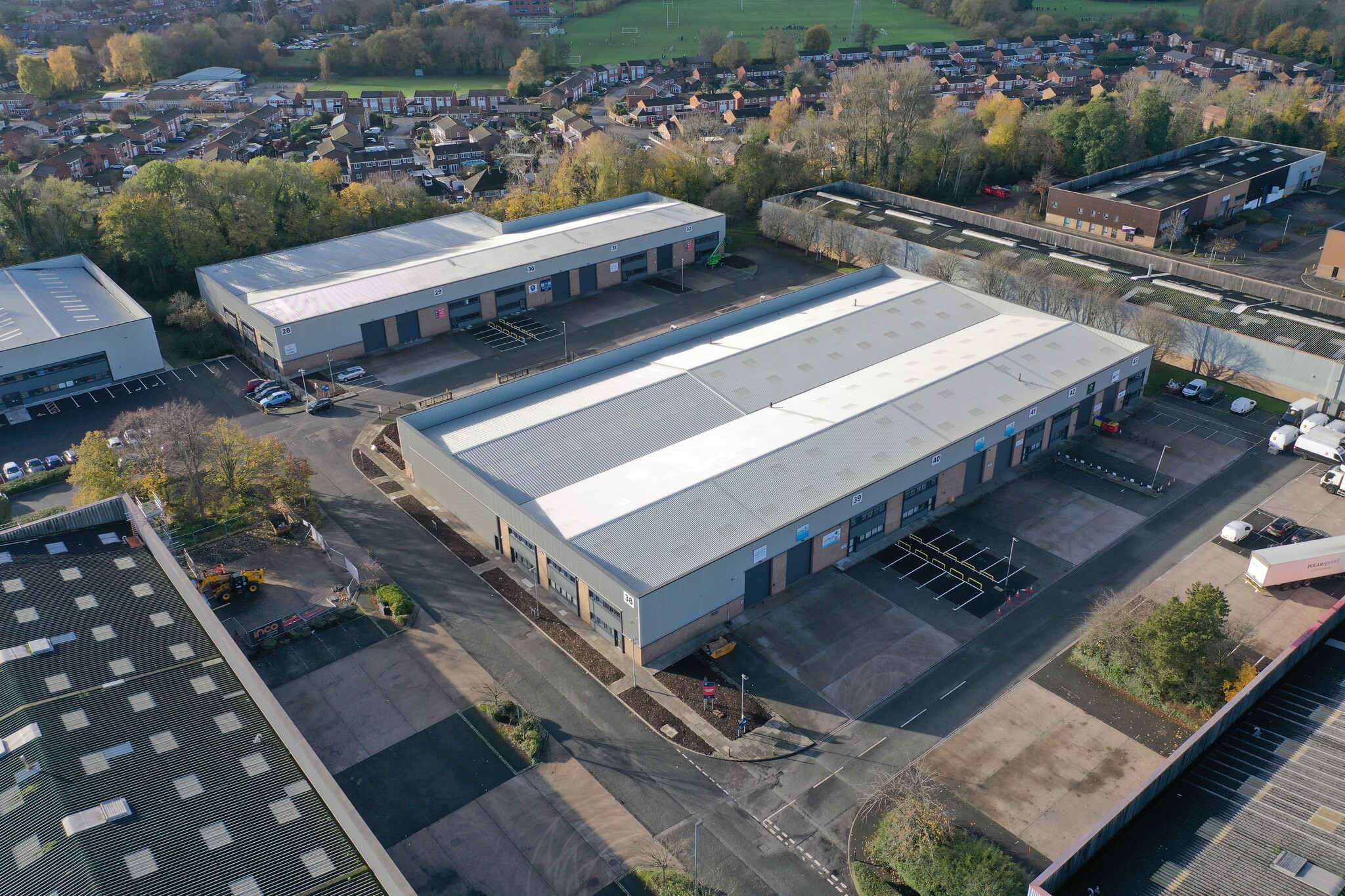Melford Court Warrington WA1 4RZ 2,976 - 48,218 SF of Industrial Space Available



PARK HIGHLIGHTS
- Excellent location close to J21 M6 motorway
- Service yard / parking areas to the front of each unit
- Benefits from service yard / parking areas to the front of each unit
- Loading access via full height roller shutter doors
- Excellent location close to J21 M6 motorway (1.3 miles approx)
- The Grange Employment Area extends to over 200 acres and is a key employment location regionally
PARK FACTS
| Total Space Available | 48,218 SF |
| Park Type | Industrial Park |
ALL AVAILABLE SPACES(10)
Display Rental Rate as
- SPACE
- SIZE
- TERM
- RENTAL RATE
- SPACE USE
- CONDITION
- AVAILABLE
Newly refurbished industrial unit avaialble at Melford Court Industrial Estate. Units benefit from new or oversheeted Roofs, a generous shared yard and LED lighting.
- Use Class: B2
- Space is in Excellent Condition
- Secure Storage
- Automatic Blinds
- Energy Performance Rating - B
- Generous Yard
- Eaves height up to 5.4m
- 1 Drive Bay
- Partitioned Offices
- Natural Light
- Energy Performance Rating - A
- Yard
- High Quality Office Space
Newly refurbished industrial unit avaialble at Melford Court Industrial Estate. Units benefit from new or oversheeted Roofs, a generous shared yard and LED lighting.
- Use Class: B2
- Space is in Excellent Condition
- Secure Storage
- Automatic Blinds
- Energy Performance Rating - B
- Generous Yard
- Eaves height up to 5.4m
- 1 Drive Bay
- Partitioned Offices
- Natural Light
- Energy Performance Rating - A
- Yard
- High Quality Office Space
Newly refurbished industrial unit avaialble at Melford Court Industrial Estate. Units benefit from new or oversheeted Roofs, a generous shared yard and LED lighting.
- Use Class: B2
- Space is in Excellent Condition
- Secure Storage
- Automatic Blinds
- Energy Performance Rating - B
- Generous Yard
- Eaves height up to 5.4m
- 1 Drive Bay
- Partitioned Offices
- Natural Light
- Energy Performance Rating - A
- Yard
- High Quality Office Space
Newly refurbished industrial unit avaialble at Melford Court Industrial Estate. Units benefit from new or oversheeted Roofs, a generous shared yard and LED lighting.
- Use Class: B2
- Space is in Excellent Condition
- Secure Storage
- Automatic Blinds
- Energy Performance Rating - B
- Generous Yard
- Eaves height up to 5.4m
- 1 Drive Bay
- Partitioned Offices
- Natural Light
- Energy Performance Rating - A
- Yard
- High Quality Office Space
| Space | Size | Term | Rental Rate | Space Use | Condition | Available |
| Ground - 11 | 3,000 SF | Negotiable | Upon Request | Industrial | Shell Space | Now |
| Ground - 12 | 3,000 SF | Negotiable | Upon Request | Industrial | Shell Space | Now |
| Ground - 8 | 2,976 SF | Negotiable | Upon Request | Industrial | Shell Space | Now |
| Ground - 9-10 | 6,000 SF | Negotiable | Upon Request | Industrial | Shell Space | Now |
Hardwick Gran - Ground - 11
Hardwick Gran - Ground - 12
Hardwick Gran - Ground - 8
Hardwick Gran - Ground - 9-10
- SPACE
- SIZE
- TERM
- RENTAL RATE
- SPACE USE
- CONDITION
- AVAILABLE
The space compromises 3,244 sf of ground floor industrial accommodation. The units benefit from male and female WC facilities, loading access provided by way of a full height roller shutter door leading to demised service yard / parking areas to the front of each unit.
- Use Class: B8
- Secure Storage
- Private Restrooms
- Yard
- Loading access
- 1 Drive Bay
- Automatic Blinds
- Energy Performance Rating - C
- 3 phase electricity
- Excellent natural light
| Space | Size | Term | Rental Rate | Space Use | Condition | Available |
| Ground - 22 | 3,244 SF | Negotiable | Upon Request | Industrial | Partial Build-Out | Now |
Hardwick Gran - Ground - 22
- SPACE
- SIZE
- TERM
- RENTAL RATE
- SPACE USE
- CONDITION
- AVAILABLE
The unit provides 5,706 sq ft of industrial space at Melford Court. The estate is arranged as five separate terraces of light industrial units and a detached mid box unit, all of steel frame construction. In 2022 the estate underwent an extensive programme of refurbishment works including the replacement or over sheeting of all roofs and a complete overhaul of the elevations including a replacement of the curtain walls and loading doors (further information available upon request).
- Use Class: B2
- Space is in Excellent Condition
- Secure Storage
- Energy Performance Rating - A
- Yard
- New Windows, Roller Shu er Doors and Elevations
- 1 Drive Bay
- Partitioned Offices
- Automatic Blinds
- Energy Performance Rating - B
- New or Oversheeted Roofs
- LED Lighting
| Space | Size | Term | Rental Rate | Space Use | Condition | Available |
| Ground - 31 | 5,706 SF | Negotiable | Upon Request | Industrial | Shell Space | Now |
Hardwick Grange - Ground - 31
- SPACE
- SIZE
- TERM
- RENTAL RATE
- SPACE USE
- CONDITION
- AVAILABLE
The accommodation provides modern industrial / warehouse units of steel portal frame construction with part brick part clad elevations under a pitched insulated roof. The warehouse areas have eaves heights of 5.1 metres. The units benefit from male and female WC facilities, loading access provided by way of a full height roller shutter door leading to demised service yard / parking areas to the front of each unit. The properties are available by way of a new full repairing and insuring lease on terms to be agreed.
- Use Class: B8
- Secure Storage
- Private Restrooms
- Yard
- 3 phase electricity
- 1 Drive Bay
- Automatic Blinds
- Energy Performance Rating - C
- Loading access
- Excellent natural light
The accommodation provides modern industrial / warehouse units of steel portal frame construction with part brick part clad elevations under a pitched insulated roof. The warehouse areas have eaves heights of 5.1 metres. The units benefit from male and female WC facilities, loading access provided by way of a full height roller shutter door leading to demised service yard / parking areas to the front of each unit. The properties are available by way of a new full repairing and insuring lease on terms to be agreed.
- Use Class: B8
- Secure Storage
- Private Restrooms
- Yard
- 3 phase electricity
- 1 Drive Bay
- Automatic Blinds
- Energy Performance Rating - C
- Loading access
- Excellent natural light
The accommodation provides modern industrial / warehouse units of steel portal frame construction with part brick part clad elevations under a pitched insulated roof. The warehouse areas have eaves heights of 5.1 metres. The units benefit from male and female WC facilities, loading access provided by way of a full height roller shutter door leading to demised service yard / parking areas to the front of each unit. The properties are available by way of a new full repairing and insuring lease on terms to be agreed.
- Use Class: B8
- Secure Storage
- Private Restrooms
- Yard
- 3 phase electricity
- 1 Drive Bay
- Automatic Blinds
- Energy Performance Rating - C
- Loading access
- Excellent natural light
The accommodation provides modern industrial / warehouse units of steel portal frame construction with part brick part clad elevations under a pitched insulated roof. The warehouse areas have eaves heights of 5.1 metres. The units benefit from male and female WC facilities, loading access provided by way of a full height roller shutter door leading to demised service yard / parking areas to the front of each unit. The properties are available by way of a new full repairing and insuring lease on terms to be agreed.
- Use Class: B8
- Secure Storage
- Private Restrooms
- Yard
- 3 phase electricity
- 1 Drive Bay
- Automatic Blinds
- Energy Performance Rating - C
- Loading access
- Excellent natural light
| Space | Size | Term | Rental Rate | Space Use | Condition | Available |
| Ground - 33 | 4,627 SF | Negotiable | Upon Request | Industrial | Partial Build-Out | Now |
| Ground - 34 | 5,176 SF | Negotiable | Upon Request | Industrial | Partial Build-Out | Now |
| Ground - 39-40 | 10,457 SF | Negotiable | Upon Request | Industrial | Partial Build-Out | Now |
| Ground - 43 | 4,032 SF | Negotiable | Upon Request | Industrial | Partial Build-Out | Now |
Hardwick Gran - Ground - 33
Hardwick Gran - Ground - 34
Hardwick Gran - Ground - 39-40
Hardwick Gran - Ground - 43
PARK OVERVIEW
The property comprises a back-to-back terrace of industrial/warehouse units of steel portal frame construction with brick and profile metal clad elevations below a lined roof, incorporating 10% translucent panel. The units are arranged over ground, mezzanine and first floors. The property is located on Melford Court within the heart of The Grange Employment Area. The estate has excellent access to the motorway network, being adjacent to Junction 21 of the M6. The Grange has a regular bus service and is in close proximity to the Padgate Railway Station.

















