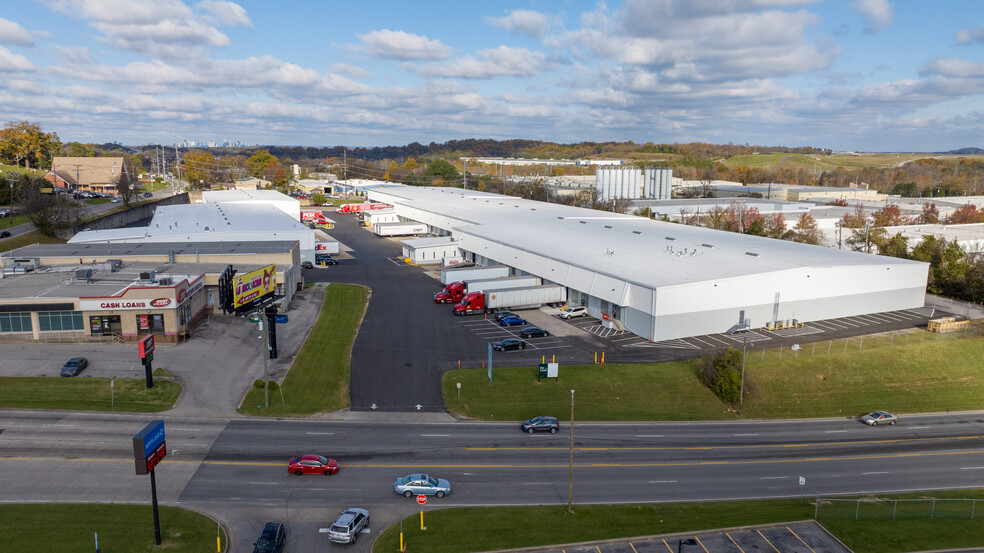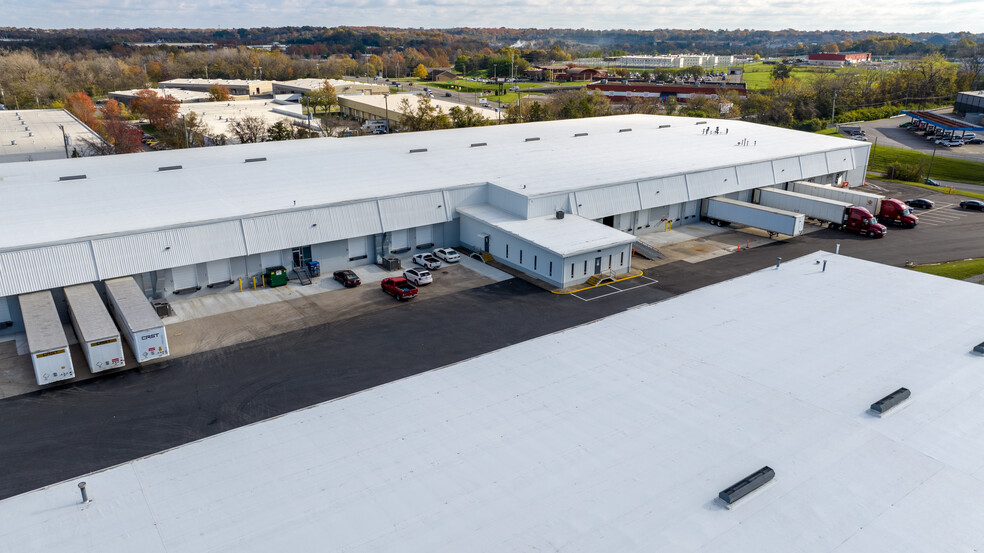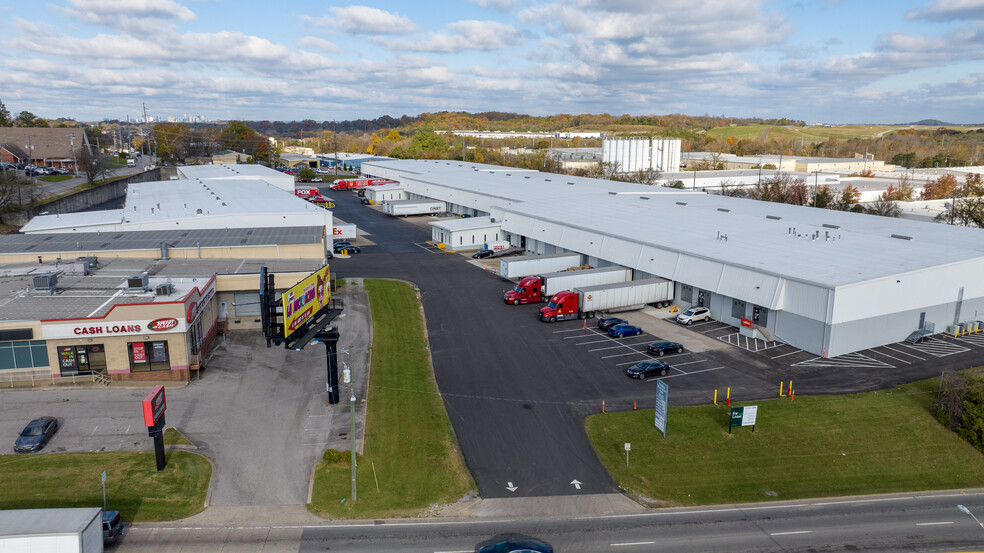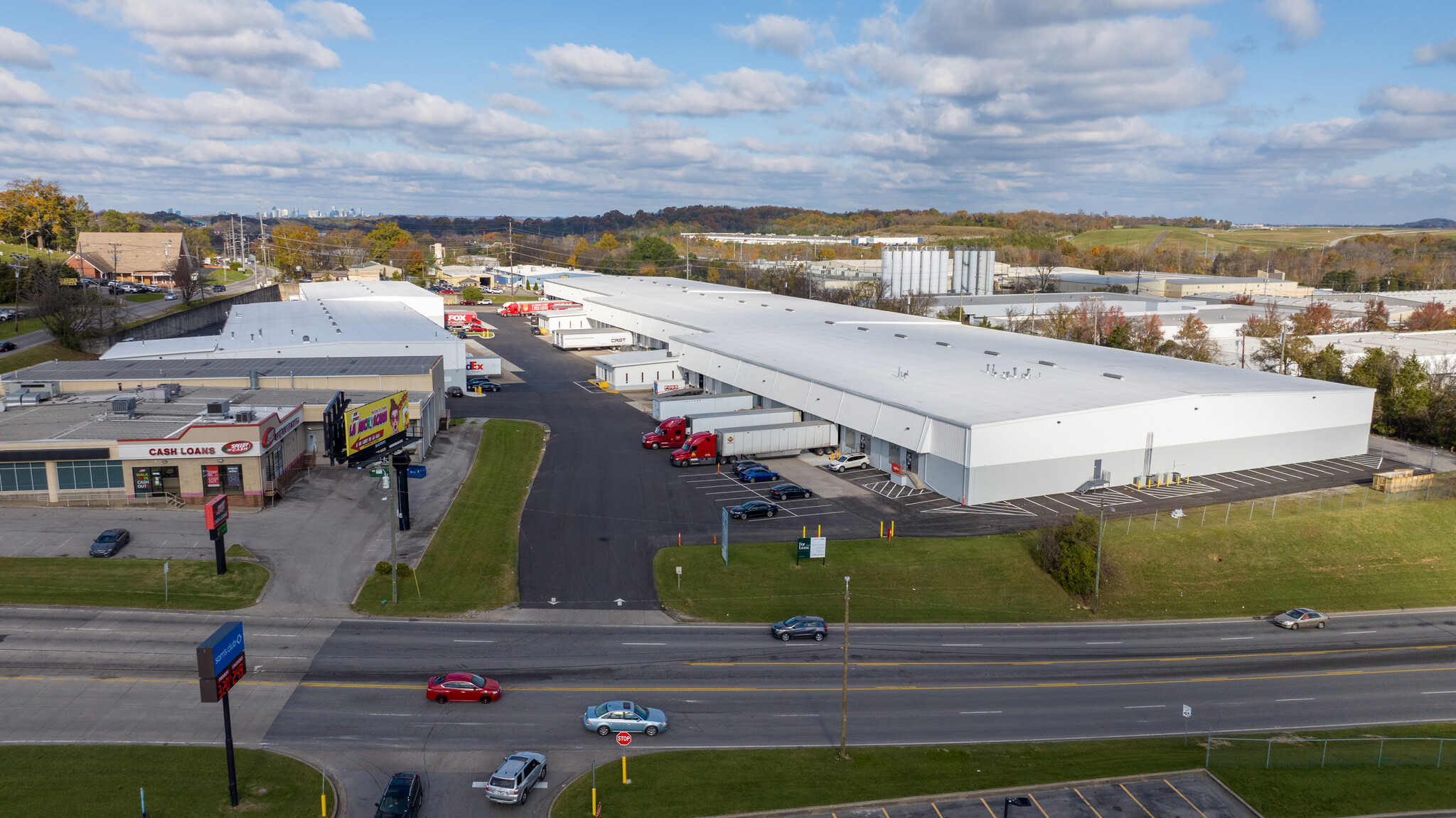
This feature is unavailable at the moment.
We apologize, but the feature you are trying to access is currently unavailable. We are aware of this issue and our team is working hard to resolve the matter.
Please check back in a few minutes. We apologize for the inconvenience.
- LoopNet Team
thank you

Your email has been sent!
Harding Commerce Center Harding Commerce Center
5,197 - 76,147 SF of Industrial Space Available in Nashville, TN 37211



Features
all available spaces(4)
Display Rental Rate as
- Space
- Size
- Term
- Rental Rate
- Space Use
- Condition
- Available
- 4 Loading Docks
AVAILABLE FOR LEASE - Two Building Industrial Park - Near Nashville Airport
- 1 Drive Bay
- Central Air Conditioning
- Smoke Detector
- NEW ASPHALT IN ALL DRIVE AREAS
- NEW EXTERIOR LED LIGHTING
- NEW CONCRETE TRUCK COURT PADS
- 1 Loading Dock
- Secure Storage
- Wheelchair Accessible
- NEW 60 MIL TPO ROOF WITH 20-YEAR WARRANT Y
- NEW EXTERIOR PAINT
- Lease rate does not include utilities, property expenses or building services
- 6 Loading Docks
- Includes 382 SF of dedicated office space
- Includes 2,043 SF of dedicated office space
- 8 Loading Docks
| Space | Size | Term | Rental Rate | Space Use | Condition | Available |
| 1st Floor - 5016 | 8,704 SF | Negotiable | Upon Request Upon Request Upon Request Upon Request Upon Request Upon Request | Industrial | - | 2025-07-01 |
| 1st Floor - 5026 | 5,197 SF | Negotiable | Upon Request Upon Request Upon Request Upon Request Upon Request Upon Request | Industrial | Full Build-Out | 2025-03-01 |
| 1st Floor - 5028 | 17,193-38,698 SF | Negotiable | Upon Request Upon Request Upon Request Upon Request Upon Request Upon Request | Industrial | - | Now |
| 1st Floor - 5030 | 23,548 SF | Negotiable | Upon Request Upon Request Upon Request Upon Request Upon Request Upon Request | Industrial | - | 2025-07-01 |
1st Floor - 5016
| Size |
| 8,704 SF |
| Term |
| Negotiable |
| Rental Rate |
| Upon Request Upon Request Upon Request Upon Request Upon Request Upon Request |
| Space Use |
| Industrial |
| Condition |
| - |
| Available |
| 2025-07-01 |
1st Floor - 5026
| Size |
| 5,197 SF |
| Term |
| Negotiable |
| Rental Rate |
| Upon Request Upon Request Upon Request Upon Request Upon Request Upon Request |
| Space Use |
| Industrial |
| Condition |
| Full Build-Out |
| Available |
| 2025-03-01 |
1st Floor - 5028
| Size |
| 17,193-38,698 SF |
| Term |
| Negotiable |
| Rental Rate |
| Upon Request Upon Request Upon Request Upon Request Upon Request Upon Request |
| Space Use |
| Industrial |
| Condition |
| - |
| Available |
| Now |
1st Floor - 5030
| Size |
| 23,548 SF |
| Term |
| Negotiable |
| Rental Rate |
| Upon Request Upon Request Upon Request Upon Request Upon Request Upon Request |
| Space Use |
| Industrial |
| Condition |
| - |
| Available |
| 2025-07-01 |
1st Floor - 5016
| Size | 8,704 SF |
| Term | Negotiable |
| Rental Rate | Upon Request |
| Space Use | Industrial |
| Condition | - |
| Available | 2025-07-01 |
- 4 Loading Docks
1st Floor - 5026
| Size | 5,197 SF |
| Term | Negotiable |
| Rental Rate | Upon Request |
| Space Use | Industrial |
| Condition | Full Build-Out |
| Available | 2025-03-01 |
AVAILABLE FOR LEASE - Two Building Industrial Park - Near Nashville Airport
- 1 Drive Bay
- 1 Loading Dock
- Central Air Conditioning
- Secure Storage
- Smoke Detector
- Wheelchair Accessible
- NEW ASPHALT IN ALL DRIVE AREAS
- NEW 60 MIL TPO ROOF WITH 20-YEAR WARRANT Y
- NEW EXTERIOR LED LIGHTING
- NEW EXTERIOR PAINT
- NEW CONCRETE TRUCK COURT PADS
1st Floor - 5028
| Size | 17,193-38,698 SF |
| Term | Negotiable |
| Rental Rate | Upon Request |
| Space Use | Industrial |
| Condition | - |
| Available | Now |
- Lease rate does not include utilities, property expenses or building services
- Includes 382 SF of dedicated office space
- 6 Loading Docks
1st Floor - 5030
| Size | 23,548 SF |
| Term | Negotiable |
| Rental Rate | Upon Request |
| Space Use | Industrial |
| Condition | - |
| Available | 2025-07-01 |
- Includes 2,043 SF of dedicated office space
- 8 Loading Docks
Property Overview
BUILDING 2: Acres: 9.11 Zoning: IWD - Industrial/Warehousing/Distribution Year Built/Renovations: 1974/2024 Wall Construction: CMU & Metal Loading Type: Front-Load Sprinkler Wet Sprinkler System Roof Type: 60 Mil TPO with 20-Year Warranty (Installed 2024) Power: 1,525 Amps (West Building Total) Suite Number: 5026 Date Available: 3/1/2025 SUITES AVAILABLE Square Feet: 5,197 SF Total (4,059 SF Warehouse + 1,138 SF Office) Clear Heights: 22’-23’ Loading: 1 Dock-High Door, 1 Ramped Drive-In Door Auto Parking Spaces: ±12 Truck Parking Spaces: 0 Warehouse Lighting: Fluorescent Warehouse Cooling: None Warehouse Heating: Natural Gas-Fired Unit Heaters
Distribution FACILITY FACTS
Presented by

Harding Commerce Center | Harding Commerce Center
Hmm, there seems to have been an error sending your message. Please try again.
Thanks! Your message was sent.






