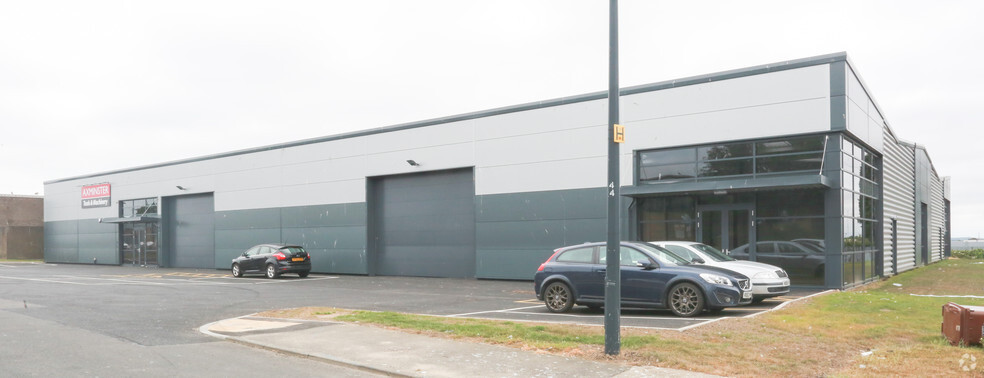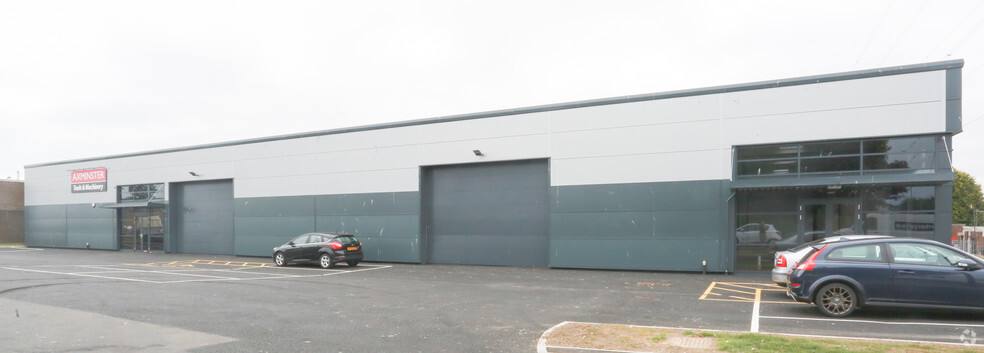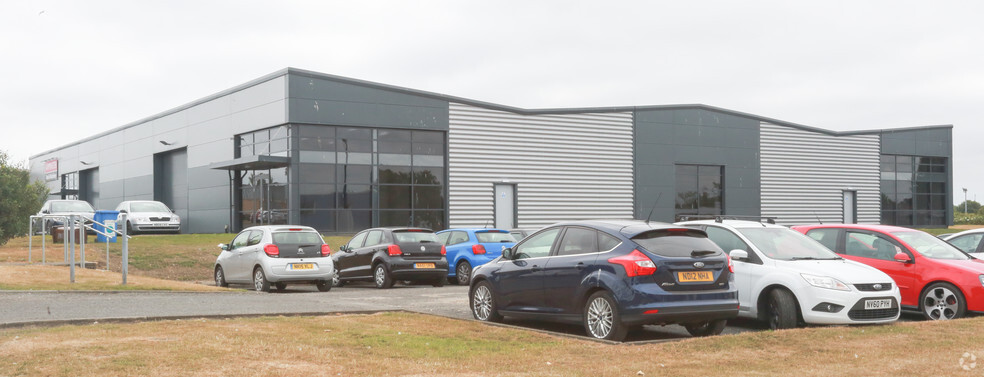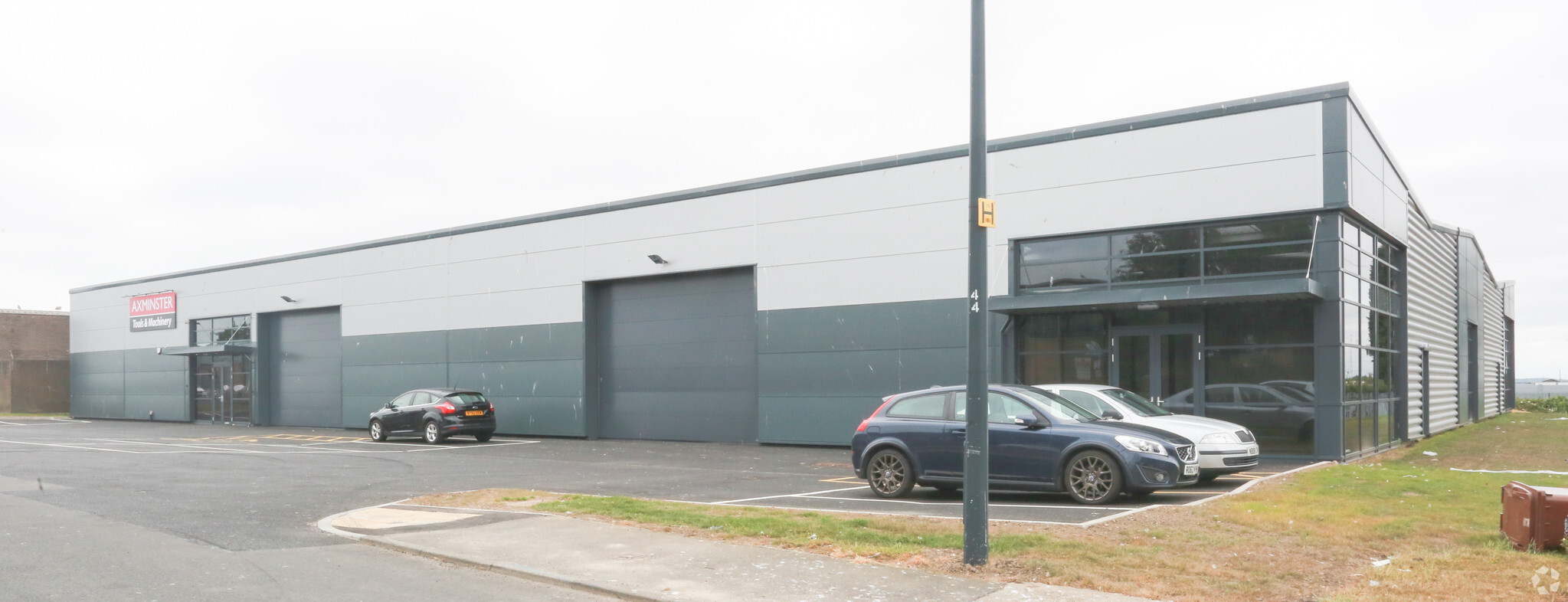
This feature is unavailable at the moment.
We apologize, but the feature you are trying to access is currently unavailable. We are aware of this issue and our team is working hard to resolve the matter.
Please check back in a few minutes. We apologize for the inconvenience.
- LoopNet Team
thank you

Your email has been sent!
Hamar Clos
11,677 SF of Industrial Space Available in North Shields NE29 7XB



Sublease Highlights
- Great location
- Loading area
- Parking
Features
all available space(1)
Display Rental Rate as
- Space
- Size
- Term
- Rental Rate
- Space Use
- Condition
- Available
The unit comprises a refurbished semi-detached industrial / trade counter unit of steel portal frame construction, with a blockwork steel profile metal clad elevations under a double pitched profile metal clad roof which incorporates roof lights. The unit is accessed via two full height drive in doors on one the front elevation and one on the rear elevation and benefits from an eaves height of 5.07m. Externally to the front of the unit is a loading area and 11 designated car parking spaces, to the rear of the property are additional car parking spaces which are communal and loading area. There is ground floor office accommodation partly across the front elevation which includes WC’s and a kitchen.
- Use Class: B2
- Includes 697 SF of dedicated office space
- Kitchen
- Sublease space available from current tenant
- WC
- Two full height drive in doors
| Space | Size | Term | Rental Rate | Space Use | Condition | Available |
| Ground - J1 | 11,677 SF | May 2028 | $13.62 CAD/SF/YR $1.14 CAD/SF/MO $159,095 CAD/YR $13,258 CAD/MO | Industrial | Partial Build-Out | Now |
Ground - J1
| Size |
| 11,677 SF |
| Term |
| May 2028 |
| Rental Rate |
| $13.62 CAD/SF/YR $1.14 CAD/SF/MO $159,095 CAD/YR $13,258 CAD/MO |
| Space Use |
| Industrial |
| Condition |
| Partial Build-Out |
| Available |
| Now |
Ground - J1
| Size | 11,677 SF |
| Term | May 2028 |
| Rental Rate | $13.62 CAD/SF/YR |
| Space Use | Industrial |
| Condition | Partial Build-Out |
| Available | Now |
The unit comprises a refurbished semi-detached industrial / trade counter unit of steel portal frame construction, with a blockwork steel profile metal clad elevations under a double pitched profile metal clad roof which incorporates roof lights. The unit is accessed via two full height drive in doors on one the front elevation and one on the rear elevation and benefits from an eaves height of 5.07m. Externally to the front of the unit is a loading area and 11 designated car parking spaces, to the rear of the property are additional car parking spaces which are communal and loading area. There is ground floor office accommodation partly across the front elevation which includes WC’s and a kitchen.
- Use Class: B2
- Sublease space available from current tenant
- Includes 697 SF of dedicated office space
- WC
- Kitchen
- Two full height drive in doors
Property Overview
The Tyne Tunnel Trading Estate is strategically located near to the intersection of the A19 Tyne Tunnel Road and the A1058 Coast Road. The estate lies to the South of the Silverlink retail and business park and within ¼ mile of the Tyne Tunnel. The estate is home to a variety of occupiers from a range of sectors including logistics, manufacturing and trade occupiers including Howdens, Screwfix, Jewson, Grahams, Yess Electrical, City Plumbing Supplies and Plumb Centre.
Warehouse FACILITY FACTS
Presented by

Hamar Clos
Hmm, there seems to have been an error sending your message. Please try again.
Thanks! Your message was sent.






