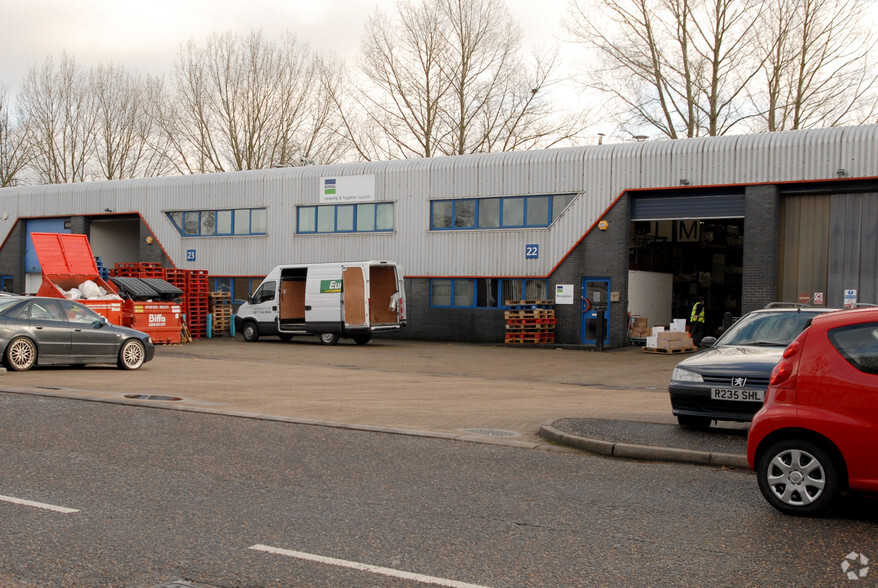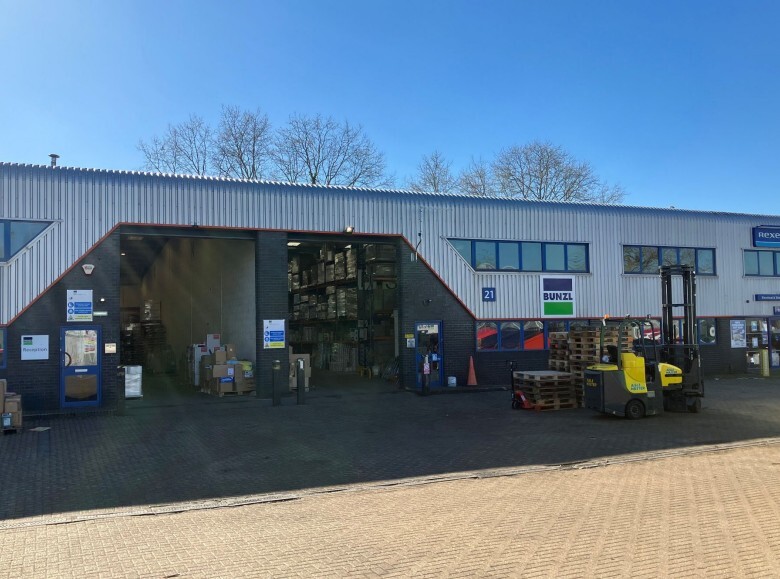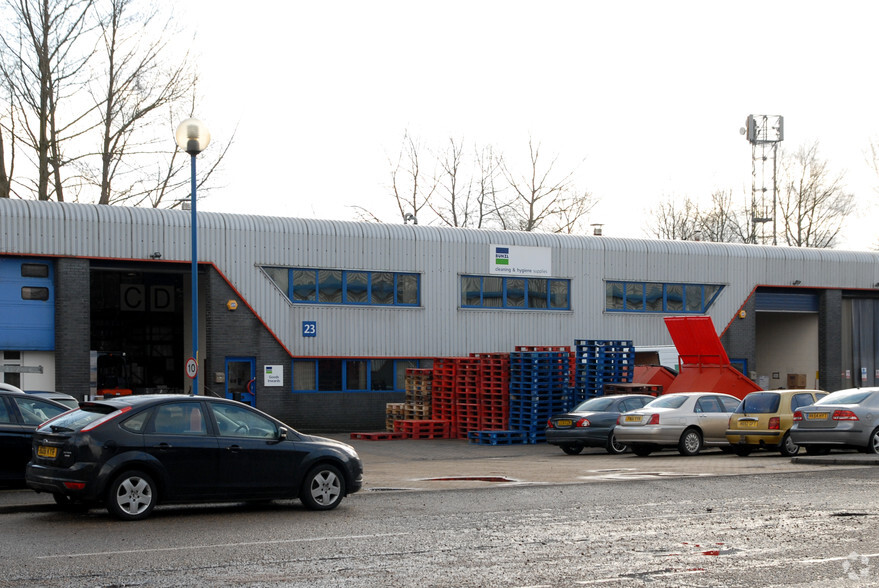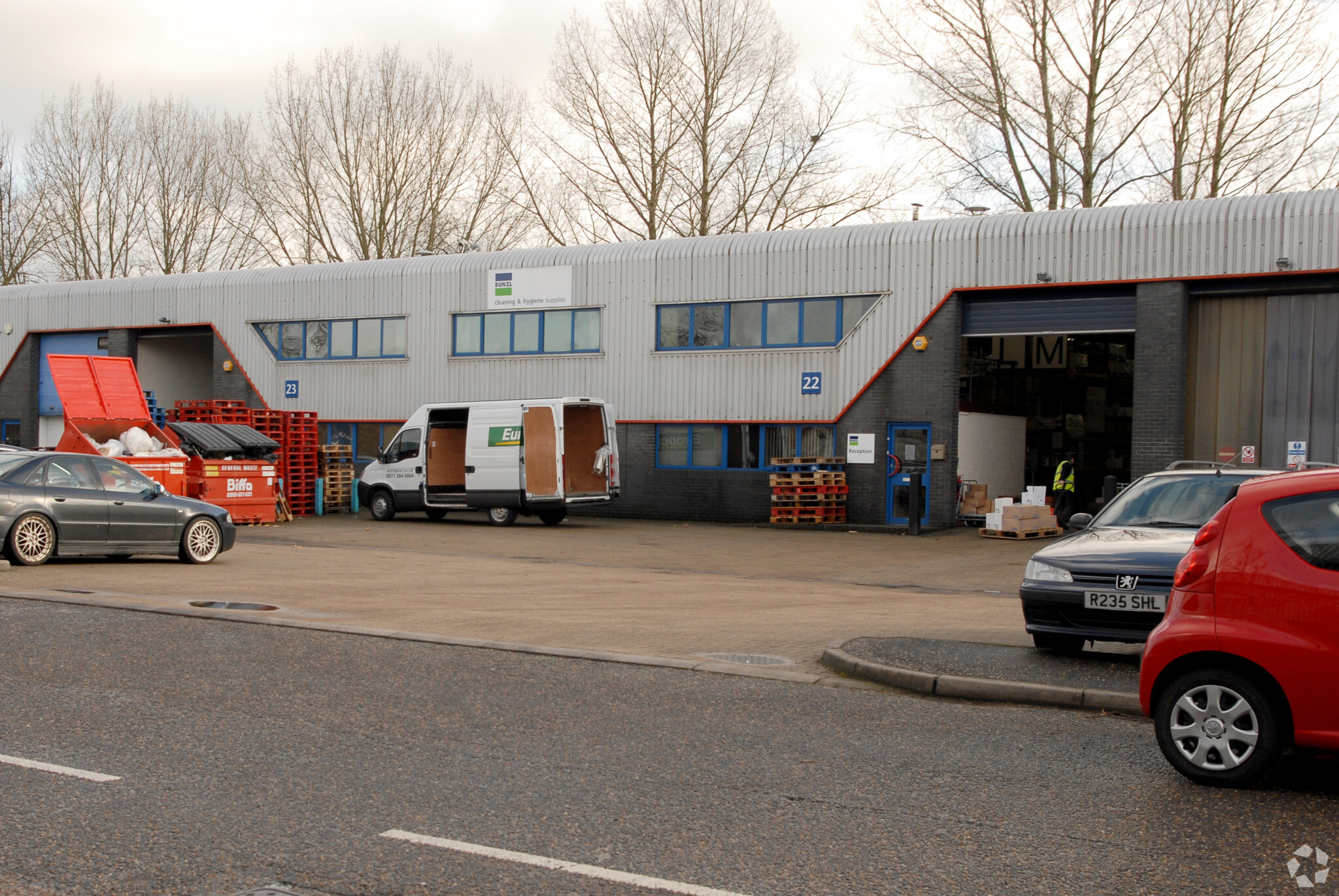Hall Rd 263 - 16,267 SF of Industrial Space Available in Norwich NR4 6DG



HIGHLIGHTS
- The property is a mid-terraced unit of steel portal frame construction with part brick and part steel clad elevations.
- There is a ground floor office, with kitchen and WCs. The area above accessed via some stairs, can be used as additional storage.
- The warehouse area is column-free under a single pitched roof, with a concrete floor and an eaves height of 5m
FEATURES
ALL AVAILABLE SPACES(5)
Display Rental Rate as
- SPACE
- SIZE
- TERM
- RENTAL RATE
- SPACE USE
- CONDITION
- AVAILABLE
Terms The property is available by way of a new full repairing and insuring lease for a term to be agreed. Rent upon application.
- Use Class: B2
- Can be combined with additional space(s) for up to 16,267 SF of adjacent space
- Automatic Blinds
- 5m to eaves
- To be refurbished - available Q4 2025
- Includes 496 SF of dedicated office space
- Central Air Conditioning
- Private Restrooms
- Easy access to outer ring road
- Parking for 8 cars.
Terms The property is available by way of a new full repairing and insuring lease for a term to be agreed. Rent upon application.
- Use Class: B2
- Central Air Conditioning
- Private Restrooms
- Easy access to outer ring road
- Parking for 8 cars.
- Can be combined with additional space(s) for up to 16,267 SF of adjacent space
- Automatic Blinds
- 5m to eaves
- To be refurbished - available Q4 2025
Terms The property is available by way of a new full repairing and insuring lease for a term to be agreed. Rent upon application.
- Use Class: B2
- Central Air Conditioning
- Private Restrooms
- Easy access to outer ring road
- Parking for 8 cars.
- Can be combined with additional space(s) for up to 16,267 SF of adjacent space
- Automatic Blinds
- 5m to eaves
- To be refurbished - available Q4 2025
Terms The property is available by way of a new full repairing and insuring lease for a term to be agreed. Rent upon application.
- Use Class: B2
- Can be combined with additional space(s) for up to 16,267 SF of adjacent space
- Automatic Blinds
- 5m to eaves
- To be refurbished - available Q4 2025
- Includes 506 SF of dedicated office space
- Central Air Conditioning
- Private Restrooms
- Easy access to outer ring road
- Parking for 8 cars.
Terms The property is available by way of a new full repairing and insuring lease for a term to be agreed. Rent upon application.
- Use Class: B2
- Can be combined with additional space(s) for up to 16,267 SF of adjacent space
- Automatic Blinds
- 5m to eaves
- To be refurbished - available Q4 2025
- Includes 263 SF of dedicated office space
- Central Air Conditioning
- Private Restrooms
- Easy access to outer ring road
- Parking for 8 cars.
| Space | Size | Term | Rental Rate | Space Use | Condition | Available |
| Ground - 21 | 5,784 SF | Negotiable | Upon Request | Industrial | Partial Build-Out | 2025-12-30 |
| Ground - 22 | 5,797 SF | Negotiable | Upon Request | Industrial | Partial Build-Out | 2025-12-30 |
| Ground - 23 | 3,917 SF | Negotiable | Upon Request | Industrial | Partial Build-Out | 2025-12-30 |
| 1st Floor - 22 | 506 SF | Negotiable | Upon Request | Industrial | Partial Build-Out | 2025-12-30 |
| 1st Floor - 23 | 263 SF | Negotiable | Upon Request | Industrial | Partial Build-Out | 2025-12-30 |
Ground - 21
| Size |
| 5,784 SF |
| Term |
| Negotiable |
| Rental Rate |
| Upon Request |
| Space Use |
| Industrial |
| Condition |
| Partial Build-Out |
| Available |
| 2025-12-30 |
Ground - 22
| Size |
| 5,797 SF |
| Term |
| Negotiable |
| Rental Rate |
| Upon Request |
| Space Use |
| Industrial |
| Condition |
| Partial Build-Out |
| Available |
| 2025-12-30 |
Ground - 23
| Size |
| 3,917 SF |
| Term |
| Negotiable |
| Rental Rate |
| Upon Request |
| Space Use |
| Industrial |
| Condition |
| Partial Build-Out |
| Available |
| 2025-12-30 |
1st Floor - 22
| Size |
| 506 SF |
| Term |
| Negotiable |
| Rental Rate |
| Upon Request |
| Space Use |
| Industrial |
| Condition |
| Partial Build-Out |
| Available |
| 2025-12-30 |
1st Floor - 23
| Size |
| 263 SF |
| Term |
| Negotiable |
| Rental Rate |
| Upon Request |
| Space Use |
| Industrial |
| Condition |
| Partial Build-Out |
| Available |
| 2025-12-30 |
PROPERTY OVERVIEW
Description The property is a mid-terraced unit of steel portal frame construction with part brick and part steel clad elevations. The warehouse area is column-free under a single pitched roof, with a concrete floor and an eaves height of 5m. Access is via an electronically operated roller shutter door. There is a ground floor office, with kitchen and WCs. The area above accessed via some stairs, can be used as additional storage. Externally at the front, there is a brick weave yard/forecourt, with parking for 8 cars. Accommodation The following gross internal floor area is provided: Warehouse 5,288 sq ft (491 sq m) Office / ancillary 496 sq ft (46 sq m) Total 5,784 sq ft (537 sq m) Please note that the adjoining unit, 22-23 providing 10,483 sq ft, is also available. Both units are to be refurbished which is scheduled for completion in Q4 2025.
WAREHOUSE FACILITY FACTS
SELECT TENANTS
- FLOOR
- TENANT NAME
- INDUSTRY
- Multiple
- Bunzl
- -
- Multiple
- Combined Heating Services Ltd
- Services
- Multiple
- Rexel
- Wholesaler






