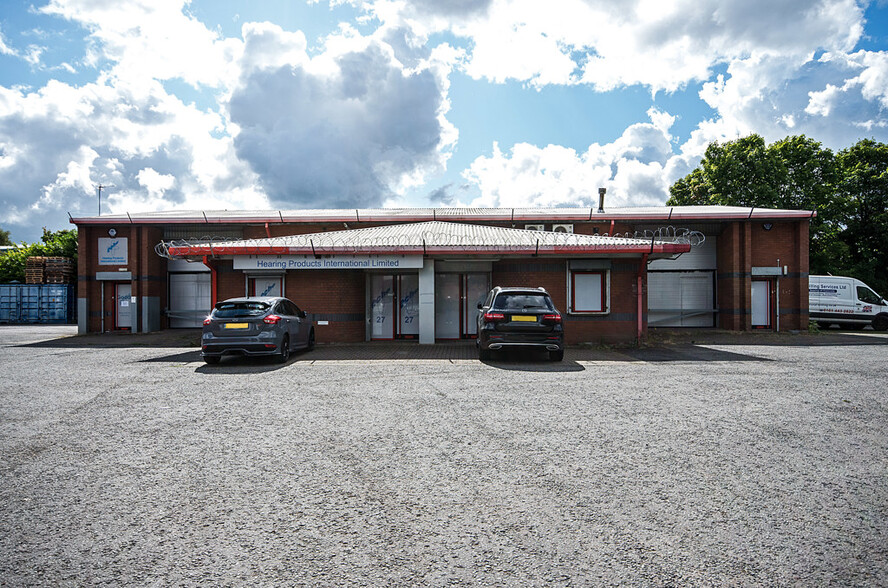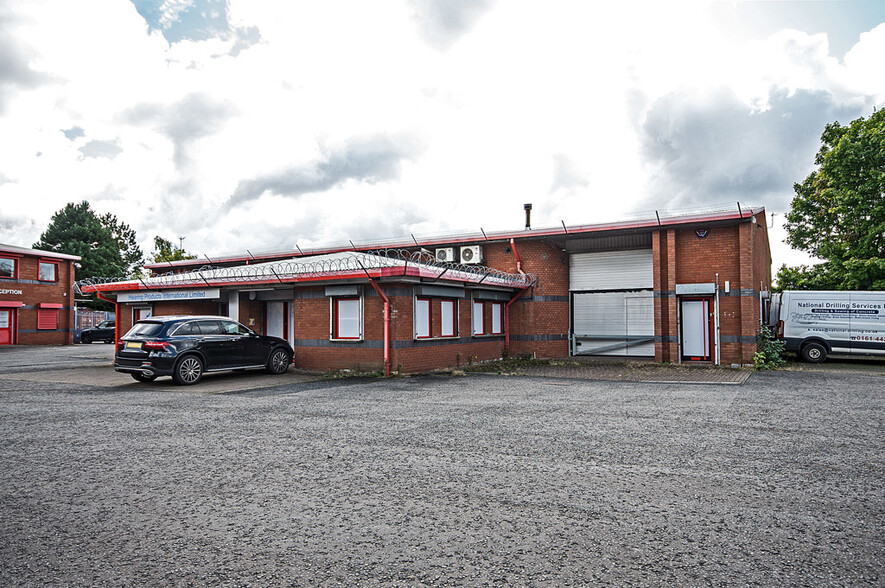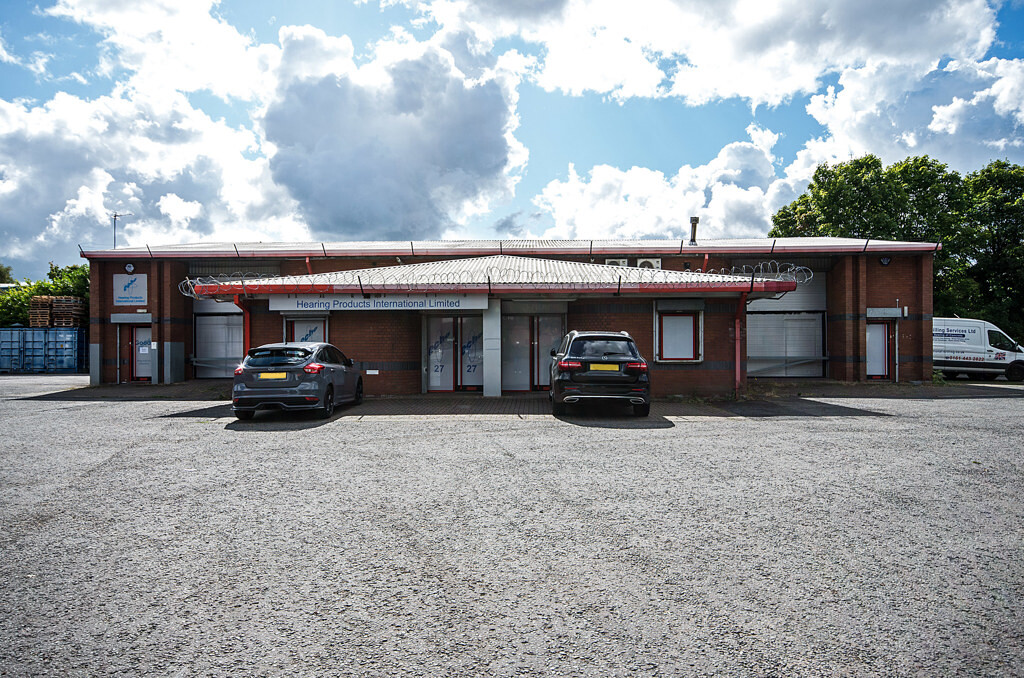
This feature is unavailable at the moment.
We apologize, but the feature you are trying to access is currently unavailable. We are aware of this issue and our team is working hard to resolve the matter.
Please check back in a few minutes. We apologize for the inconvenience.
- LoopNet Team
thank you

Your email has been sent!
Haigh Ave
Stockport SK4 1QR
Industrial Property For Sale · 7,218 SF


Investment Highlights
- Stockport town centre is only a 5 minute drive.
- Benefits from motorised highly insulated roller doors to each unit from Nassau Doors.
- Estate occupiers include Travis Perkins, Screwfix, Karcher, Brickies and Clifton Trade Bathrooms.
Executive Summary
Two adjoining, well maintained modern, industrial/warehouse and office units, in excellent condition and of steel portal frame construction, with brickwork elevations and a profile metal sheet roof covering. The premises form part of the popular and well established Whitehill Industrial Estate, which is located just a few minutes’ drive north of Stockport town centre. Occupiers on the estate include Travis Perkins, Screwfix, Karcher, Brickies and Clifton Trade Bathrooms. Stockport is a very popular location, being on the Manchester Piccadilly to London Euston rail line, on the M60 motorway and being within 15 minutes’ drive of Manchester Airport. Stockport has benefitted from substantial recent investment, including improvements to the road network, and major developments including Redrock, Stockport Exchange and Stockport’s new Transport Interchange.
PROPERTY FACTS Under Contract
| Unit Size | 2,863 - 4,355 SF | Floors | 1 |
| No. Units | 2 | Typical Floor Size | 6,586 SF |
| Total Building Size | 7,218 SF | Year Built | 1998 |
| Property Type | Industrial | Lot Size | 0.21 AC |
| Property Subtype | Service | Parking Ratio | 1.82/1,000 SF |
| Building Class | B |
| Unit Size | 2,863 - 4,355 SF |
| No. Units | 2 |
| Total Building Size | 7,218 SF |
| Property Type | Industrial |
| Property Subtype | Service |
| Building Class | B |
| Floors | 1 |
| Typical Floor Size | 6,586 SF |
| Year Built | 1998 |
| Lot Size | 0.21 AC |
| Parking Ratio | 1.82/1,000 SF |
2 Units Available
Unit 26
| Unit Size | 4,355 SF | Tenure | Long Leasehold |
| Condo Use | Industrial | Sale Status | Under Contract |
| Sale Type | Owner User |
| Unit Size | 4,355 SF |
| Condo Use | Industrial |
| Sale Type | Owner User |
| Tenure | Long Leasehold |
| Sale Status | Under Contract |
Description
Ground Floor: 266 sq.m (2,863 sq.ft) gross internal area, including office area to the front, gents toilet, ladies toilet, kitchen area, 3 part glazed partitioned offices, main industrial/warehouse area with highly insulated roller loading door/rear fire door from Nassau Doors, 2 further offices and separate entrance foyer. Mezzanine Floor: 138.6 sq.m (1,492 sq.ft) gross internal area Eaves Height: 4.65m (15ft 3 ins)
Sale Notes
Unit 26 is held on a 125 year (less 10 days) Stockport MBC ground lease which commenced 03/11/1983 and is subject to rent reviews at 5 yearly intervals calculated from 25/03/1990 and a passing rent of £6,140 per annum exclusive. 2 of the car parking spaces for this unit are held on a separate ground lease, on similar terms, at a rent of £500 per annum exclusive.
 Interior Photo
Interior Photo
 Interior Photo
Interior Photo
 Interior Photo
Interior Photo
 Interior Photo
Interior Photo
 Interior Photo
Interior Photo
Unit 27
| Unit Size | 2,863 SF | Tenure | Long Leasehold |
| Condo Use | Industrial | Sale Status | Under Contract |
| Sale Type | Owner User |
| Unit Size | 2,863 SF |
| Condo Use | Industrial |
| Sale Type | Owner User |
| Tenure | Long Leasehold |
| Sale Status | Under Contract |
Description
Ground Floor: 266 sq.m (2,863 sq.ft) gross internal area, including office area to the front, gents toilet, ladies toilet, kitchen area, 3 part glazed partitioned offices, main industrial/warehouse area with highly insulated roller loading door/rear fire door from Nassau Doors, 2 further offices and separate entrance foyer. Mezzanine Floor: 138.6 sq.m (1,492 sq.ft) gross internal area Eaves Height: 4.65m (15ft 3 ins)
Sale Notes
Unit 26 is held on a 125 year (less 10 days) Stockport MBC ground lease which commenced 03/11/1983 and is subject to rent reviews at 5 yearly intervals calculated from 25/03/1990 and a passing rent of £6,140 per annum exclusive. 2 of the car parking spaces for this unit are held on a separate ground lease, on similar terms, at a rent of £500 per annum exclusive.
 Interior Photo
Interior Photo
 Interior Photo
Interior Photo
 Interior Photo
Interior Photo
 Interior Photo
Interior Photo
 Interior Photo
Interior Photo
Amenities
- Yard
- Automatic Blinds







