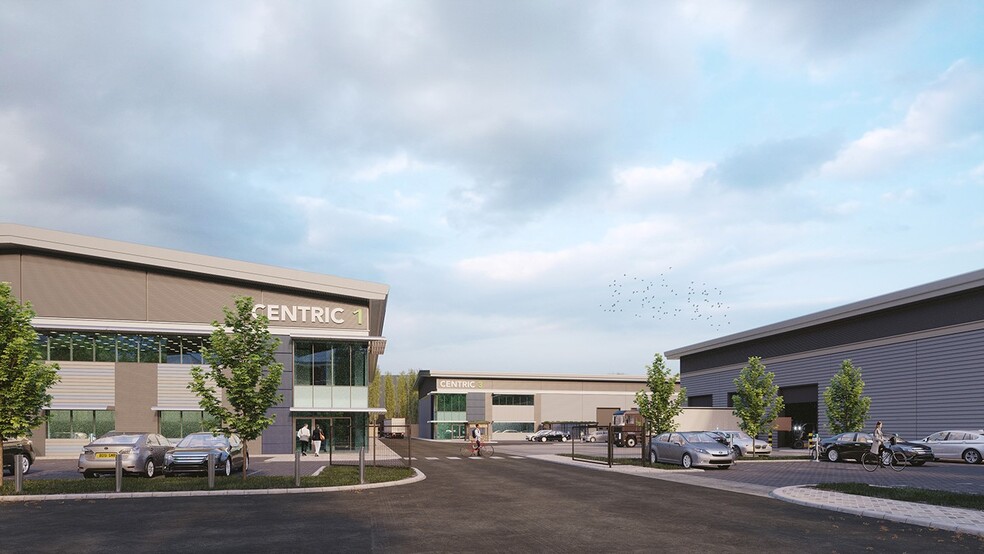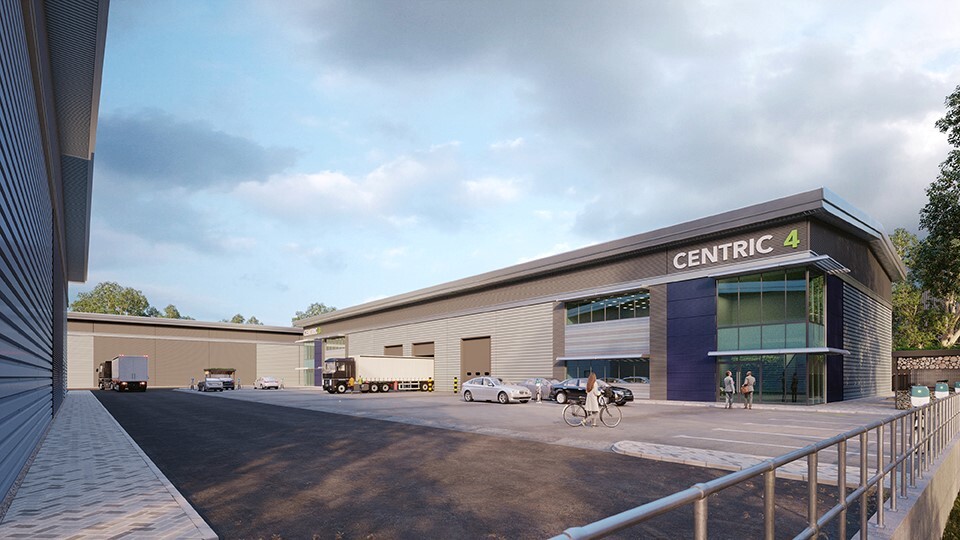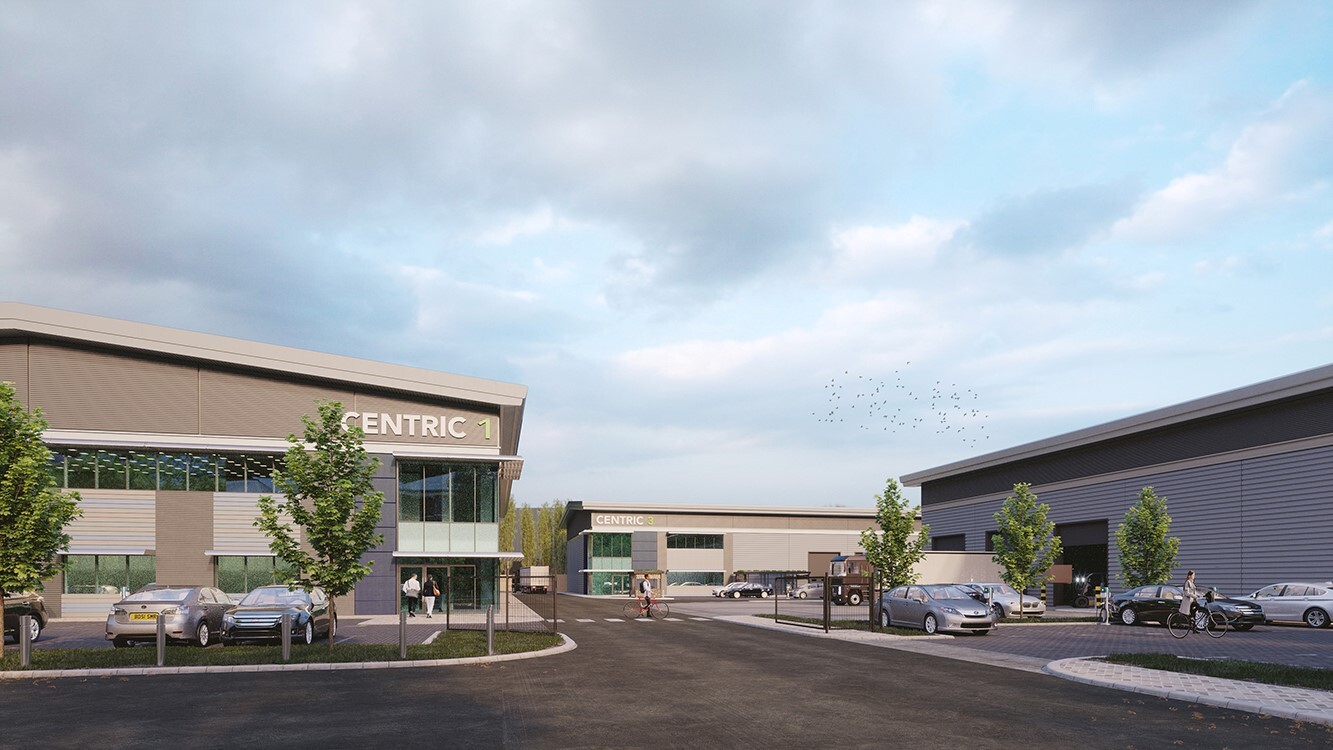Centric Gunnels Wood Rd 1,480 - 74,000 SF of Industrial Space Available in Stevenage SG1 2AS


HIGHLIGHTS
- Situated in an excellent location in the centre of Stevenage’s prime employment area
- Provision of electric vehicle charging points
- Excellent mainline connections with London Kings Cross (23 minutes travel time) and two International airports are within easy reach at Luton
- Parking spaces
- Provision of electric vehicle charging points
FEATURES
ALL AVAILABLE SPACES(6)
Display Rental Rate as
- SPACE
- SIZE
- TERM
- RENTAL RATE
- SPACE USE
- CONDITION
- AVAILABLE
The 2 spaces in this building must be leased together, for a total size of 25,930 SF (Contiguous Area):
New industrial unit comprising of 25,930 sqft including first floor office
- Use Class: B8
- 3 level access loading doors
- 33m yard depths
- Passenger lift
- Includes 2,780 SF of dedicated office space
- Shower Facilities
- 24 car parking spaces
- Disabled WC
- 3 EV charging points
The 2 spaces in this building must be leased together, for a total size of 24,800 SF (Contiguous Area):
New industrial unit comprising of 24,800 sqft including first floor office
- Use Class: B8
- 3 level access loading doors
- 23.5m yard depths
- Passenger lift
- Includes 4,340 SF of dedicated office space
- Shower Facilities
- 20 car parking spaces
- Disabled WC
- 2 EV charging points
New industrial unit comprising of 13510 sqft including first floor office
- Use Class: B8
- Shower Facilities
- 14 car parking spaces
- Disabled WC
- 2 EV charging points
- Can be combined with additional space(s) for up to 23,270 SF of adjacent space
- 2 level access loading doors
- 18m yard depths
- Passenger lift
New industrial unit comprising of 9760 sqft including first floor office
- Use Class: B8
- Shower Facilities
- 11 car parking spaces
- Disabled WC
- 2 EV charging points
- Can be combined with additional space(s) for up to 23,270 SF of adjacent space
- 1 level access loading doors
- 18m yard depths
- Passenger lift
New industrial unit comprising of 13,510 sqft including first floor office
- Use Class: B8
- Can be combined with additional space(s) for up to 23,270 SF of adjacent space
- 2 level access loading doors
- 18m yard depths
- Passenger lift
- Includes 1,480 SF of dedicated office space
- Shower Facilities
- 14 car parking spaces
- Disabled WC
- 2 EV charging points
New industrial unit comprising of 9760 sqft including first floor office
- Use Class: B8
- Can be combined with additional space(s) for up to 23,270 SF of adjacent space
- 1 level access loading doors
- 18m yard depths
- Passenger lift
- Includes 1,480 SF of dedicated office space
- Shower Facilities
- 11 car parking spaces
- Disabled WC
- 2 EV charging points
| Space | Size | Term | Rental Rate | Space Use | Condition | Available |
| Ground - 1, 1st Floor - 1 | 25,930 SF | Negotiable | Upon Request | Industrial | - | Now |
| Ground - 2, 1st Floor - 2 | 24,800 SF | Negotiable | Upon Request | Industrial | - | Now |
| Ground - 3 | 12,030 SF | Negotiable | Upon Request | Industrial | - | Pending |
| Ground - 4 | 8,280 SF | Negotiable | Upon Request | Industrial | - | Now |
| 1st Floor - 3 | 1,480 SF | Negotiable | Upon Request | Industrial | - | Pending |
| 1st Floor - 4 | 1,480 SF | Negotiable | Upon Request | Industrial | - | Now |
Ground - 1, 1st Floor - 1
The 2 spaces in this building must be leased together, for a total size of 25,930 SF (Contiguous Area):
| Size |
|
Ground - 1 - 23,150 SF
1st Floor - 1 - 2,780 SF
|
| Term |
| Negotiable |
| Rental Rate |
| Upon Request |
| Space Use |
| Industrial |
| Condition |
| - |
| Available |
| Now |
Ground - 2, 1st Floor - 2
The 2 spaces in this building must be leased together, for a total size of 24,800 SF (Contiguous Area):
| Size |
|
Ground - 2 - 20,460 SF
1st Floor - 2 - 4,340 SF
|
| Term |
| Negotiable |
| Rental Rate |
| Upon Request |
| Space Use |
| Industrial |
| Condition |
| - |
| Available |
| Now |
Ground - 3
| Size |
| 12,030 SF |
| Term |
| Negotiable |
| Rental Rate |
| Upon Request |
| Space Use |
| Industrial |
| Condition |
| - |
| Available |
| Pending |
Ground - 4
| Size |
| 8,280 SF |
| Term |
| Negotiable |
| Rental Rate |
| Upon Request |
| Space Use |
| Industrial |
| Condition |
| - |
| Available |
| Now |
1st Floor - 3
| Size |
| 1,480 SF |
| Term |
| Negotiable |
| Rental Rate |
| Upon Request |
| Space Use |
| Industrial |
| Condition |
| - |
| Available |
| Pending |
1st Floor - 4
| Size |
| 1,480 SF |
| Term |
| Negotiable |
| Rental Rate |
| Upon Request |
| Space Use |
| Industrial |
| Condition |
| - |
| Available |
| Now |
PROPERTY OVERVIEW
Centric is situated in an excellent location in the centre of Stevenage’s prime employment area, at the junction of Gunnels Wood Road (A1072) and Six Hills Way (A1070). Stevenage Railway Station, Leisure Park and town centre are within walking distance. The Stevenage Leisure Park benefits from many restaurants and leisure operators with the town centre offering a number of other shopping facilities, banks and supermarkets. The main transport hub is in the town centre with Stevenage Railway station and bus station approximately half a mile away.





