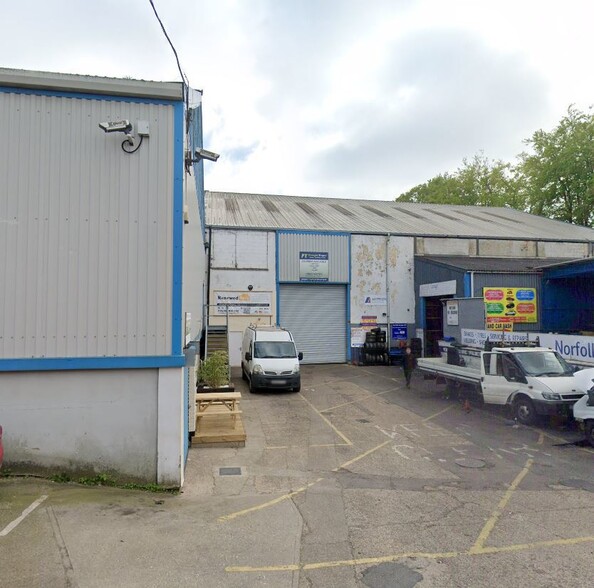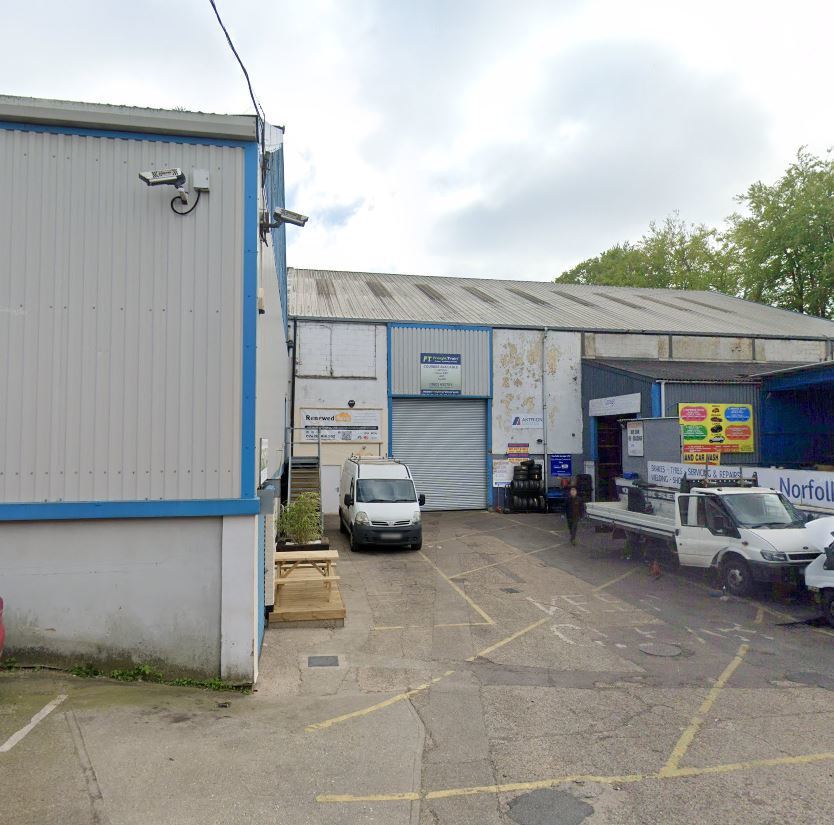
This feature is unavailable at the moment.
We apologize, but the feature you are trying to access is currently unavailable. We are aware of this issue and our team is working hard to resolve the matter.
Please check back in a few minutes. We apologize for the inconvenience.
- LoopNet Team
thank you

Your email has been sent!
Unit 1a-1d Guardian Rd
1,203 - 13,832 SF of Assignment Available in Norwich NR5 8PF

Assignment Highlights
- Located on small industrial estate
- Close to local amenities
- Good road access
all available spaces(2)
Display Rental Rate as
- Space
- Size
- Term
- Rental Rate
- Space Use
- Condition
- Available
The property comprises comprises an end-terrace industrial unit located at the back of the Guardian Road Industrial Estate. It is of steel frame construction, with brick elevations and a concrete floor. Internally, the property is largely open plan with a small office and WC to the front. It has 8.4m eaves and a full height roller shutter door to the front for loading.
- Use Class: B8
- Can be combined with additional space(s) for up to 13,832 SF of adjacent space
- Private Restrooms
- Simple open plan space
- Mezzanine storage
- Assignment space available from current tenant
- Natural Light
- Energy Performance Rating - C
- 8.4m eaves height
The property comprises comprises an end-terrace industrial unit located at the back of the Guardian Road Industrial Estate. It is of steel frame construction, with brick elevations and a concrete floor. Internally, the property is largely open plan with a small office and WC to the front. It has 8.4m eaves and a full height roller shutter door to the front for loading.
- Use Class: B8
- Can be combined with additional space(s) for up to 13,832 SF of adjacent space
- Private Restrooms
- Simple open plan space
- Mezzanine storage
- Assignment space available from current tenant
- Natural Light
- Energy Performance Rating - C
- 8.4m eaves height
| Space | Size | Term | Rental Rate | Space Use | Condition | Available |
| Ground - 1C | 12,629 SF | Negotiable | $4.50 CAD/SF/YR $0.37 CAD/SF/MO $48.42 CAD/m²/YR $4.04 CAD/m²/MO $4,734 CAD/MO $56,811 CAD/YR | Industrial | Full Build-Out | Now |
| Mezzanine - 1C | 1,203 SF | Negotiable | $4.50 CAD/SF/YR $0.37 CAD/SF/MO $48.42 CAD/m²/YR $4.04 CAD/m²/MO $450.97 CAD/MO $5,412 CAD/YR | Industrial | Full Build-Out | Now |
Ground - 1C
| Size |
| 12,629 SF |
| Term |
| Negotiable |
| Rental Rate |
| $4.50 CAD/SF/YR $0.37 CAD/SF/MO $48.42 CAD/m²/YR $4.04 CAD/m²/MO $4,734 CAD/MO $56,811 CAD/YR |
| Space Use |
| Industrial |
| Condition |
| Full Build-Out |
| Available |
| Now |
Mezzanine - 1C
| Size |
| 1,203 SF |
| Term |
| Negotiable |
| Rental Rate |
| $4.50 CAD/SF/YR $0.37 CAD/SF/MO $48.42 CAD/m²/YR $4.04 CAD/m²/MO $450.97 CAD/MO $5,412 CAD/YR |
| Space Use |
| Industrial |
| Condition |
| Full Build-Out |
| Available |
| Now |
Ground - 1C
| Size | 12,629 SF |
| Term | Negotiable |
| Rental Rate | $4.50 CAD/SF/YR |
| Space Use | Industrial |
| Condition | Full Build-Out |
| Available | Now |
The property comprises comprises an end-terrace industrial unit located at the back of the Guardian Road Industrial Estate. It is of steel frame construction, with brick elevations and a concrete floor. Internally, the property is largely open plan with a small office and WC to the front. It has 8.4m eaves and a full height roller shutter door to the front for loading.
- Use Class: B8
- Assignment space available from current tenant
- Can be combined with additional space(s) for up to 13,832 SF of adjacent space
- Natural Light
- Private Restrooms
- Energy Performance Rating - C
- Simple open plan space
- 8.4m eaves height
- Mezzanine storage
Mezzanine - 1C
| Size | 1,203 SF |
| Term | Negotiable |
| Rental Rate | $4.50 CAD/SF/YR |
| Space Use | Industrial |
| Condition | Full Build-Out |
| Available | Now |
The property comprises comprises an end-terrace industrial unit located at the back of the Guardian Road Industrial Estate. It is of steel frame construction, with brick elevations and a concrete floor. Internally, the property is largely open plan with a small office and WC to the front. It has 8.4m eaves and a full height roller shutter door to the front for loading.
- Use Class: B8
- Assignment space available from current tenant
- Can be combined with additional space(s) for up to 13,832 SF of adjacent space
- Natural Light
- Private Restrooms
- Energy Performance Rating - C
- Simple open plan space
- 8.4m eaves height
- Mezzanine storage
Property Overview
The property is situated in an accessible location on the Guardian Road Industrial Estate just off the A140 ring road. Nearby occupiers include American Golf, Broadland Group, FreightForce and Toucan Hire Services. The unit is close to the roundabout with the A1074 Dereham Road, approximately 2 miles west of the city centre. The A47 at Longwater is approximately 4 miles distant via the Dereham Road.
Distribution FACILITY FACTS
Features and Amenities
- Security System
- Automatic Blinds
- Storage Space
Presented by

Unit 1a-1d | Guardian Rd
Hmm, there seems to have been an error sending your message. Please try again.
Thanks! Your message was sent.





