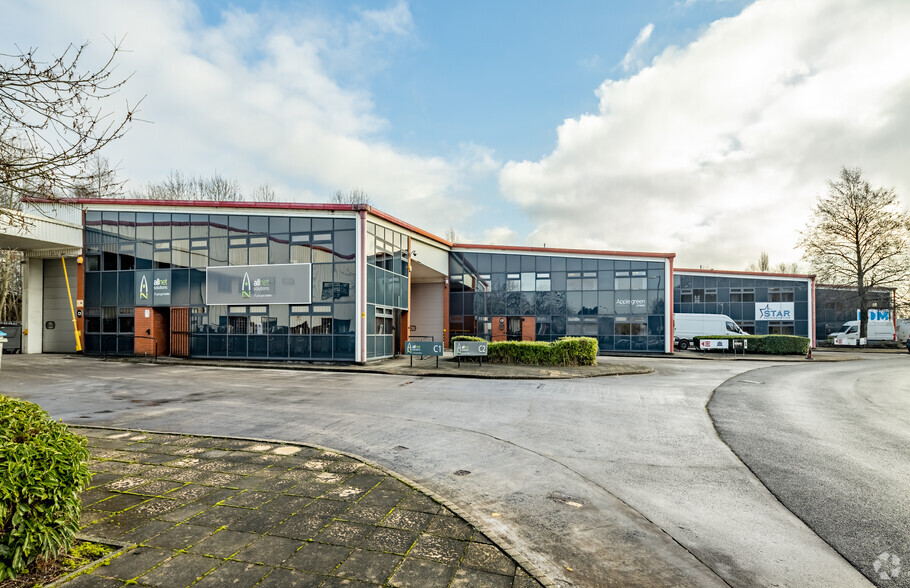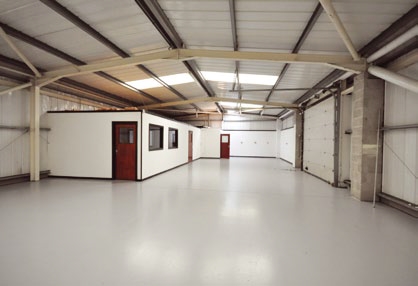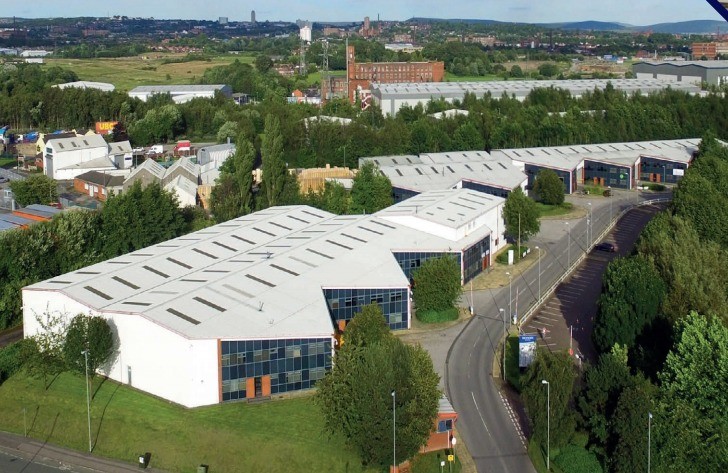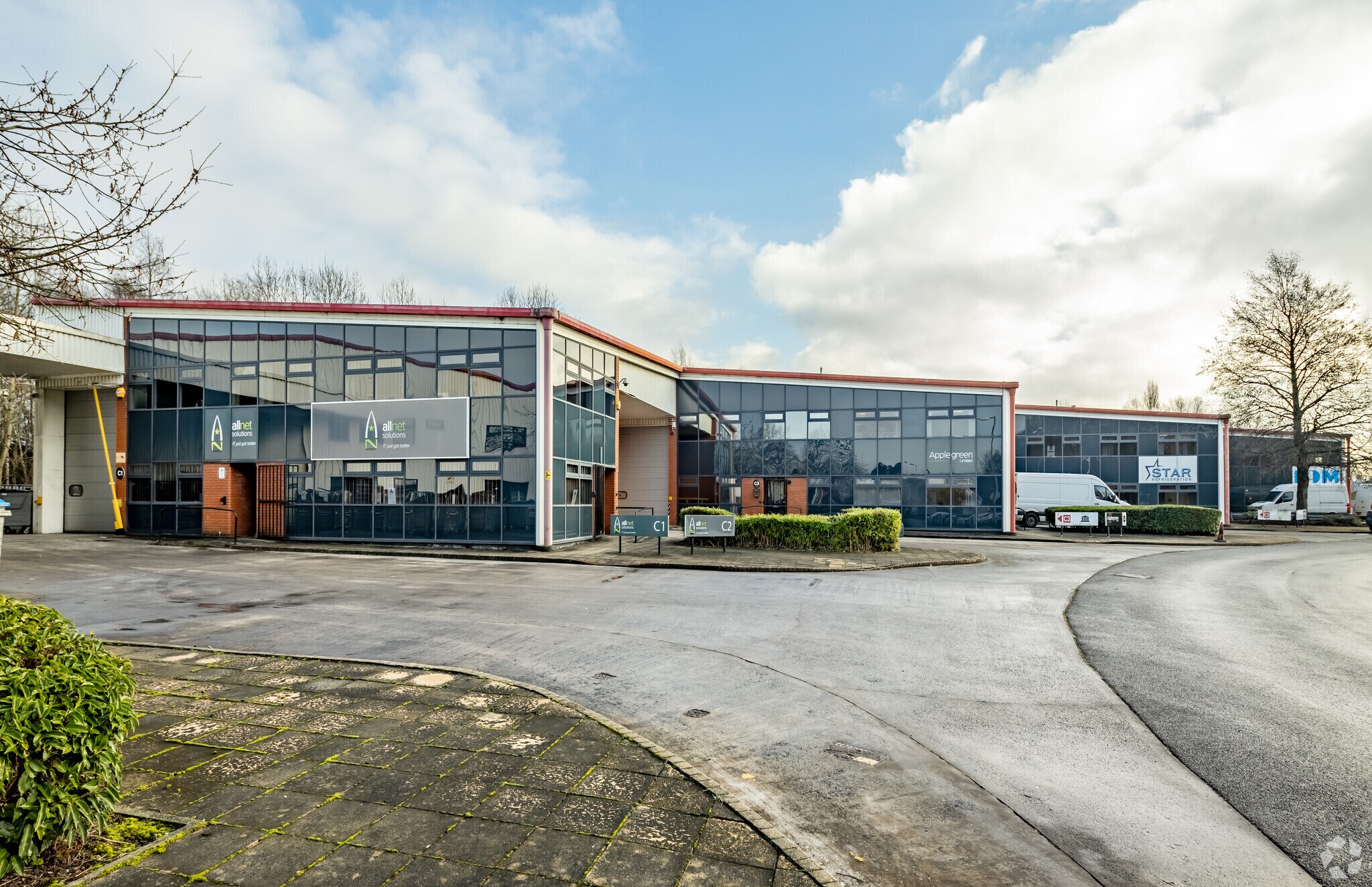Greengate 2,745 - 16,342 SF of Space Available in Manchester M24 1GS



FEATURES
ALL AVAILABLE SPACES(5)
Display Rental Rate as
- SPACE
- SIZE
- TERM
- RENTAL RATE
- SPACE USE
- CONDITION
- AVAILABLE
Each unit provides industrial/ warehouse accommodation of steel frame construction with full height profile metal steel clad elevations. The units benefit from level access automatic loading doors which in turn lead to external concrete loading areas with canopies.
- Use Class: B2
- Circa 6m eaves height
- Three phase power
- Private Restrooms
- Individual loading bay
Each unit provides industrial/ warehouse accommodation of steel frame construction with full height profile metal steel clad elevations. The units benefit from level access automatic loading doors which in turn lead to external concrete loading areas with canopies.
- Use Class: B2
- Circa 6m eaves height
- Three phase power
- Private Restrooms
- Individual loading bay
Each unit provides industrial/ warehouse accommodation of steel frame construction with full height profile metal steel clad elevations. The units benefit from level access automatic loading doors which in turn lead to external concrete loading areas with canopies.
- Use Class: B2
- Circa 6m eaves height
- Three phase power
- Private Restrooms
- Individual loading bay
Each unit provides industrial/ warehouse accommodation of steel frame construction with full height profile metal steel clad elevations. The units benefit from level access automatic loading doors which in turn lead to external concrete loading areas with canopies.
- Use Class: B2
- Circa 6m eaves height
- Three phase power
- Private Restrooms
- Individual loading bay
Each unit provides industrial/ warehouse accommodation of steel frame construction with full height profile metal steel clad elevations. The units benefit from level access automatic loading doors which in turn lead to external concrete loading areas with canopies.
- Use Class: B2
- Circa 6m eaves height
- Three phase power
- Private Restrooms
- Individual loading bay
| Space | Size | Term | Rental Rate | Space Use | Condition | Available |
| Ground - C1 | 3,380 SF | Negotiable | Upon Request | Industrial | Partial Build-Out | Now |
| Ground - C4 | 3,832 SF | Negotiable | Upon Request | Industrial | Partial Build-Out | Now |
| Ground - C5 | 2,745 SF | Negotiable | Upon Request | Industrial | Partial Build-Out | Now |
| Ground - C7 | 2,755 SF | Negotiable | Upon Request | Flex | Partial Build-Out | Now |
| Ground - C8 | 3,630 SF | Negotiable | Upon Request | Flex | Partial Build-Out | Now |
Ground - C1
| Size |
| 3,380 SF |
| Term |
| Negotiable |
| Rental Rate |
| Upon Request |
| Space Use |
| Industrial |
| Condition |
| Partial Build-Out |
| Available |
| Now |
Ground - C4
| Size |
| 3,832 SF |
| Term |
| Negotiable |
| Rental Rate |
| Upon Request |
| Space Use |
| Industrial |
| Condition |
| Partial Build-Out |
| Available |
| Now |
Ground - C5
| Size |
| 2,745 SF |
| Term |
| Negotiable |
| Rental Rate |
| Upon Request |
| Space Use |
| Industrial |
| Condition |
| Partial Build-Out |
| Available |
| Now |
Ground - C7
| Size |
| 2,755 SF |
| Term |
| Negotiable |
| Rental Rate |
| Upon Request |
| Space Use |
| Flex |
| Condition |
| Partial Build-Out |
| Available |
| Now |
Ground - C8
| Size |
| 3,630 SF |
| Term |
| Negotiable |
| Rental Rate |
| Upon Request |
| Space Use |
| Flex |
| Condition |
| Partial Build-Out |
| Available |
| Now |






