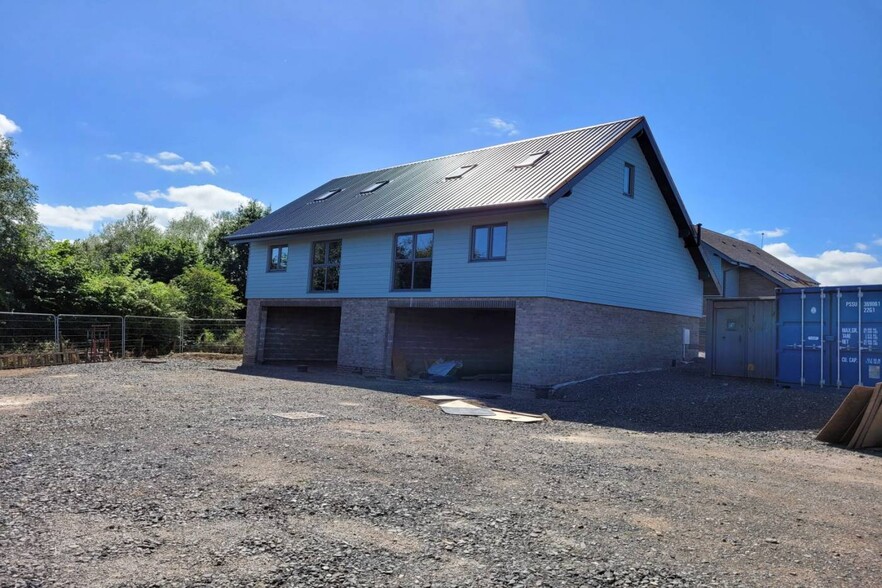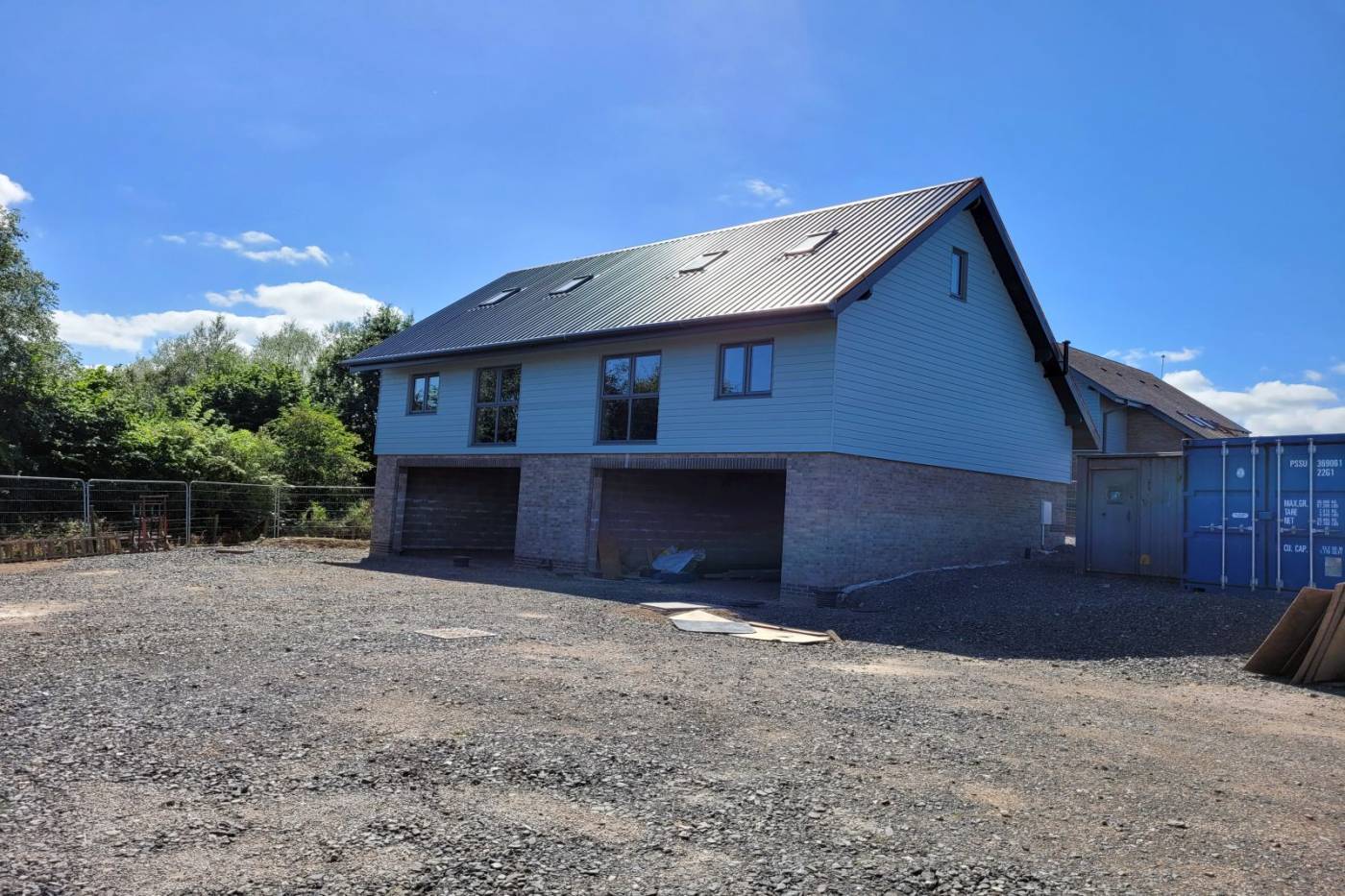Greenbank Rd 1,113 - 2,514 SF of Industrial Space Available in Penrith CA11 9FB

HIGHLIGHTS
- Prominent Location
- Good Transport Links
- Close to local amenities
ALL AVAILABLE SPACES(2)
Display Rental Rate as
- SPACE
- SIZE
- TERM
- RENTAL RATE
- SPACE USE
- CONDITION
- AVAILABLE
The 3 spaces in this building must be leased together, for a total size of 1,401 SF (Contiguous Area):
The property is offered on a new year lease for a term to be agreed. The tenant will be responsible for maintenance and repairs and outgoings including the buildings insurance premium which is arranged by the landlord.
- Use Class: E
- Ample Parking
- Includes 648 SF of dedicated office space
- High Energy Efficiency
- Double Glazing
- Includes 174 SF of dedicated office space
The 3 spaces in this building must be leased together, for a total size of 1,113 SF (Contiguous Area):
The property is offered on a new year lease for a term to be agreed. The tenant will be responsible for maintenance and repairs and outgoings including the buildings insurance premium which is arranged by the landlord.
- Use Class: E
- Ample Parking
- Includes 502 SF of dedicated office space
- High Energy Efficiency
- Double Glazing
- Includes 174 SF of dedicated office space
| Space | Size | Term | Rental Rate | Space Use | Condition | Available |
| Ground - 5, 1st Floor - 5, 2nd Floor - 5 | 1,401 SF | Negotiable | $24.59 CAD/SF/YR | Industrial | Partial Build-Out | Now |
| Ground - 6, 1st Floor - 6, 2nd Floor - 6 | 1,113 SF | Negotiable | $26.05 CAD/SF/YR | Industrial | Partial Build-Out | Now |
Ground - 5, 1st Floor - 5, 2nd Floor - 5
The 3 spaces in this building must be leased together, for a total size of 1,401 SF (Contiguous Area):
| Size |
|
Ground - 5 - 579 SF
1st Floor - 5 - 648 SF
2nd Floor - 5 - 174 SF
|
| Term |
| Negotiable |
| Rental Rate |
| $24.59 CAD/SF/YR |
| Space Use |
| Industrial |
| Condition |
| Partial Build-Out |
| Available |
| Now |
Ground - 6, 1st Floor - 6, 2nd Floor - 6
The 3 spaces in this building must be leased together, for a total size of 1,113 SF (Contiguous Area):
| Size |
|
Ground - 6 - 470 SF
1st Floor - 6 - 502 SF
2nd Floor - 6 - 141 SF
|
| Term |
| Negotiable |
| Rental Rate |
| $26.05 CAD/SF/YR |
| Space Use |
| Industrial |
| Condition |
| Partial Build-Out |
| Available |
| Now |
PROPERTY OVERVIEW
Penrith is a market town located on the north east fringe of the Lake District with a population of around 16,000. It lies at the junction of the M6 motorway and the A66 trans-Pennine trunk road and has a Station on the west coast main line linking London and Glasgow. Mereside business units lie on Eden Business Park, an extension to Gilwilly Industrial Estate, about 2 miles from Junction 40 of the M6 and 10 minutes walk from the town centre in a pleasant location next to green common.





