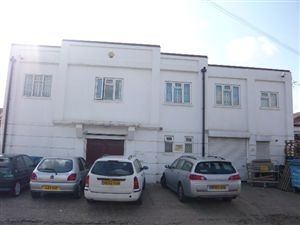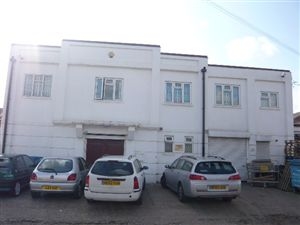
This feature is unavailable at the moment.
We apologize, but the feature you are trying to access is currently unavailable. We are aware of this issue and our team is working hard to resolve the matter.
Please check back in a few minutes. We apologize for the inconvenience.
- LoopNet Team
thank you

Your email has been sent!
Auction House Glenhaven Ave
692 - 1,392 SF of Office Space Available in Borehamwood WD6 1AY

Highlights
- Well located close to bus and rail
- Detatched two storey building
- Good local amenities
all available spaces(2)
Display Rental Rate as
- Space
- Size
- Term
- Rental Rate
- Space Use
- Condition
- Available
This detached, two-storey building spans the ground and first floors. The self-contained office section features front access, with the majority of the office space situated on the first floor. The rear of the building, currently leased for storage, is entirely self-contained. There are approx. 3-4 parking spaces at the rear. Gross Internal floor area appox.1,392 sq. ft. (129m²) To be let on a new FR&I lease for a term to be agreed, offers invited in the region of £30,000 pax, subject to contract.
- Use Class: E
- Mostly Open Floor Plan Layout
- Can be combined with additional space(s) for up to 1,392 SF of adjacent space
- Private Restrooms
- Suitable for a variety of uses
- Fully air conditioned
- Partially Built-Out as Standard Office
- Fits 2 - 6 People
- Natural Light
- Professional Lease
- Office space with kitchen
This detached, two-storey building spans the ground and first floors. The self-contained office section features front access, with the majority of the office space situated on the first floor. The rear of the building, currently leased for storage, is entirely self-contained. There are approx. 3-4 parking spaces at the rear. Gross Internal floor area appox.1,392 sq. ft. (129m²) To be let on a new FR&I lease for a term to be agreed, offers invited in the region of £30,000 pax, subject to contract.
- Use Class: E
- Mostly Open Floor Plan Layout
- Can be combined with additional space(s) for up to 1,392 SF of adjacent space
- Private Restrooms
- Suitable for a variety of uses
- Fully air conditioned
- Partially Built-Out as Standard Office
- Fits 2 - 6 People
- Natural Light
- Professional Lease
- Office space with kitchen
| Space | Size | Term | Rental Rate | Space Use | Condition | Available |
| Ground | 700 SF | Negotiable | $38.62 CAD/SF/YR $3.22 CAD/SF/MO $27,035 CAD/YR $2,253 CAD/MO | Office | Partial Build-Out | Now |
| 1st Floor | 692 SF | Negotiable | $38.62 CAD/SF/YR $3.22 CAD/SF/MO $26,726 CAD/YR $2,227 CAD/MO | Office | Partial Build-Out | Now |
Ground
| Size |
| 700 SF |
| Term |
| Negotiable |
| Rental Rate |
| $38.62 CAD/SF/YR $3.22 CAD/SF/MO $27,035 CAD/YR $2,253 CAD/MO |
| Space Use |
| Office |
| Condition |
| Partial Build-Out |
| Available |
| Now |
1st Floor
| Size |
| 692 SF |
| Term |
| Negotiable |
| Rental Rate |
| $38.62 CAD/SF/YR $3.22 CAD/SF/MO $26,726 CAD/YR $2,227 CAD/MO |
| Space Use |
| Office |
| Condition |
| Partial Build-Out |
| Available |
| Now |
Ground
| Size | 700 SF |
| Term | Negotiable |
| Rental Rate | $38.62 CAD/SF/YR |
| Space Use | Office |
| Condition | Partial Build-Out |
| Available | Now |
This detached, two-storey building spans the ground and first floors. The self-contained office section features front access, with the majority of the office space situated on the first floor. The rear of the building, currently leased for storage, is entirely self-contained. There are approx. 3-4 parking spaces at the rear. Gross Internal floor area appox.1,392 sq. ft. (129m²) To be let on a new FR&I lease for a term to be agreed, offers invited in the region of £30,000 pax, subject to contract.
- Use Class: E
- Partially Built-Out as Standard Office
- Mostly Open Floor Plan Layout
- Fits 2 - 6 People
- Can be combined with additional space(s) for up to 1,392 SF of adjacent space
- Natural Light
- Private Restrooms
- Professional Lease
- Suitable for a variety of uses
- Office space with kitchen
- Fully air conditioned
1st Floor
| Size | 692 SF |
| Term | Negotiable |
| Rental Rate | $38.62 CAD/SF/YR |
| Space Use | Office |
| Condition | Partial Build-Out |
| Available | Now |
This detached, two-storey building spans the ground and first floors. The self-contained office section features front access, with the majority of the office space situated on the first floor. The rear of the building, currently leased for storage, is entirely self-contained. There are approx. 3-4 parking spaces at the rear. Gross Internal floor area appox.1,392 sq. ft. (129m²) To be let on a new FR&I lease for a term to be agreed, offers invited in the region of £30,000 pax, subject to contract.
- Use Class: E
- Partially Built-Out as Standard Office
- Mostly Open Floor Plan Layout
- Fits 2 - 6 People
- Can be combined with additional space(s) for up to 1,392 SF of adjacent space
- Natural Light
- Private Restrooms
- Professional Lease
- Suitable for a variety of uses
- Office space with kitchen
- Fully air conditioned
Property Overview
Conveniently located in the heart of Borehamwood Town Centre within a few minutes’ walk from Elstree and Borehamwood Station (Thameslink) for services to Central London, Luton, Bedford, Gatwick and Brighton. Borehamwood shopping Park is located virtually next to the property for easy access to many amenities including Boots, Marks and Spencer, Next, Aldi, Costa Coffee etc
PROPERTY FACTS
Presented by

Auction House | Glenhaven Ave
Hmm, there seems to have been an error sending your message. Please try again.
Thanks! Your message was sent.



