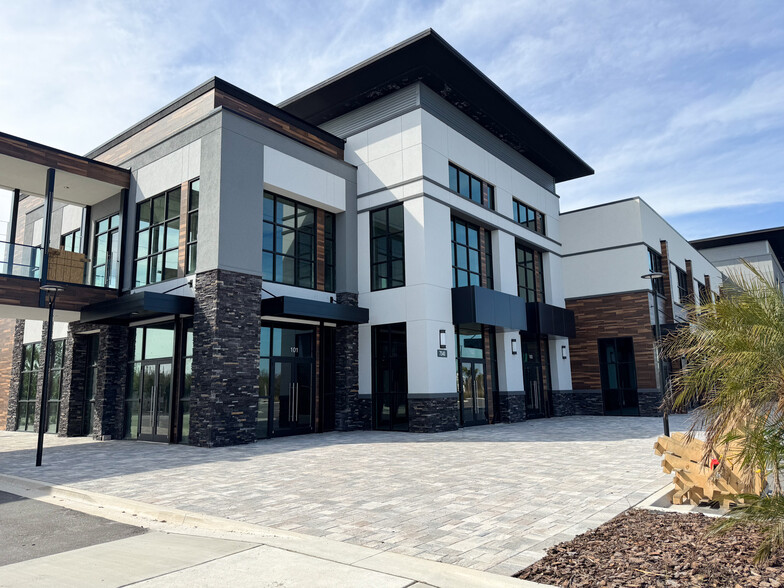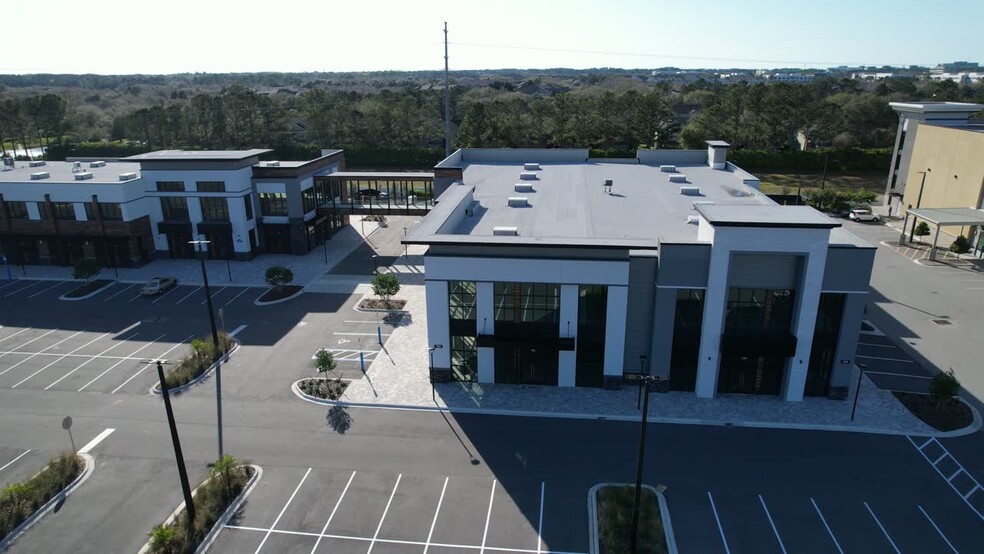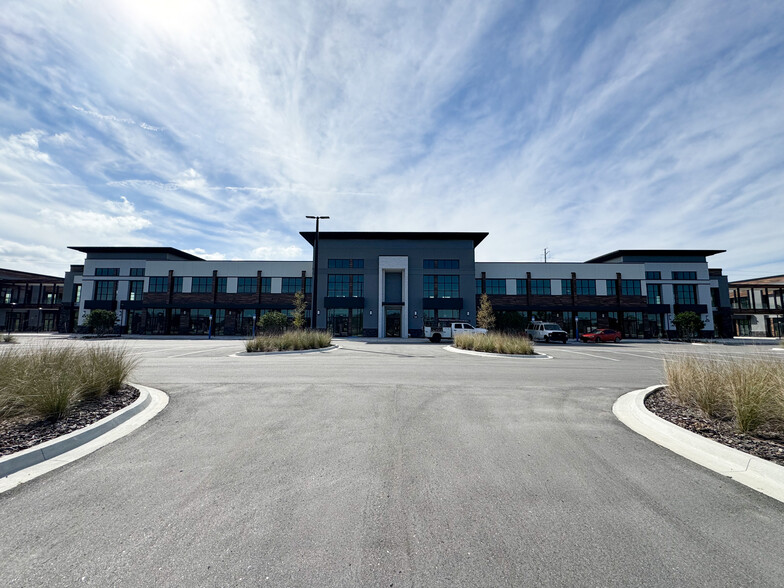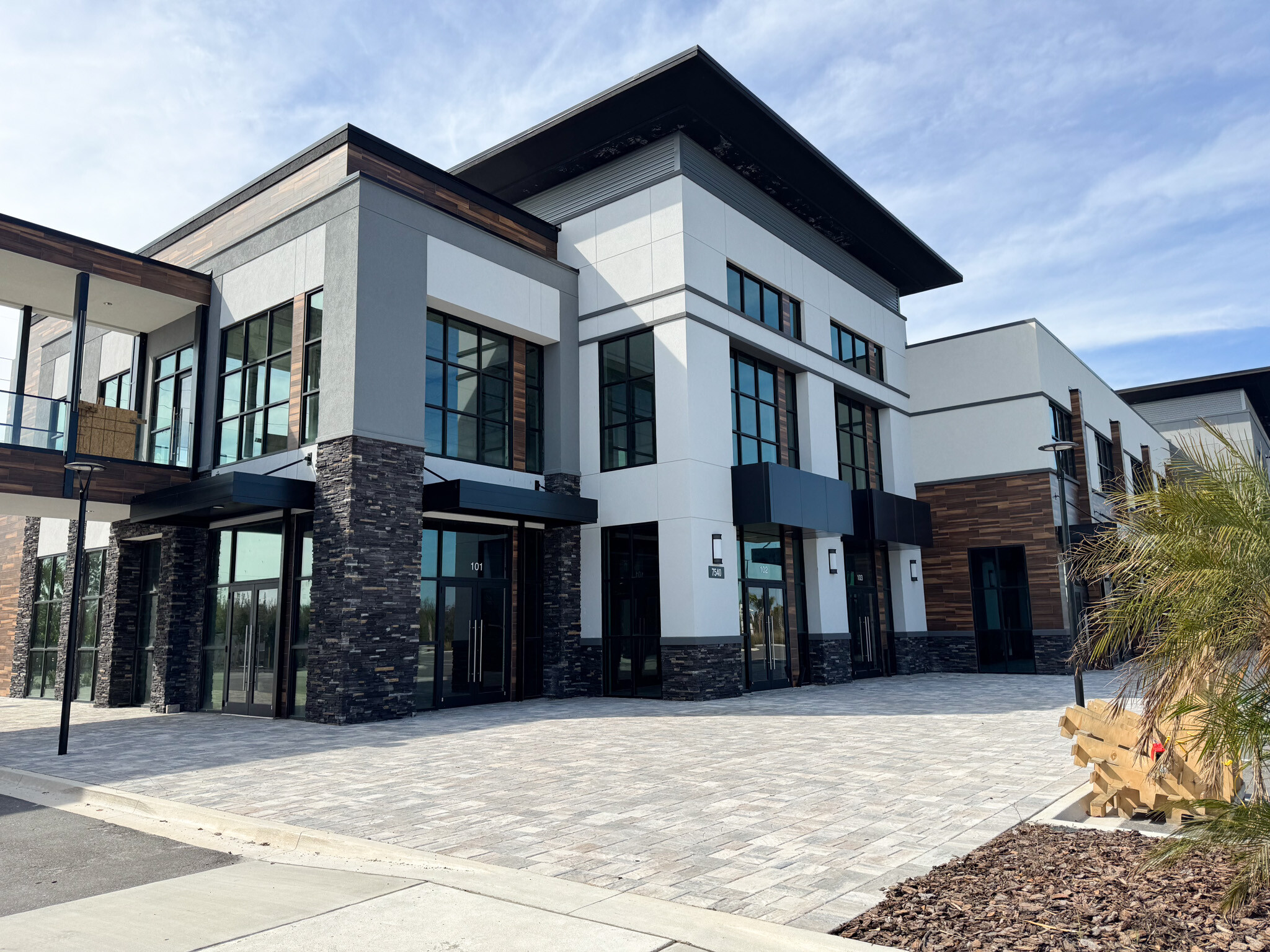
This feature is unavailable at the moment.
We apologize, but the feature you are trying to access is currently unavailable. We are aware of this issue and our team is working hard to resolve the matter.
Please check back in a few minutes. We apologize for the inconvenience.
- LoopNet Team
thank you

Your email has been sent!
The Palms at Gate Parkway Gate Pkwy & Burnt Mill Rd
969 - 29,294 SF of Retail Space Available in Jacksonville, FL 32256



HIGHLIGHTS
- The Palms at Gate Parkway offers a new mixed-use center with award-winning designs and sought-after retail and office spaces.
- The Palms at Gate Parkway features a high-volume parking lot with 451 surface spaces and 20 handicapped-accessible spaces.
- Desirable demographics include a rapidly growing population of over 158,000, providing stable daytime employment of over 111,000.
- Enjoy direct access to the Interstate 295 and J. Turner Butler Boulevard interchange, providing daily exposure to over 120,000 passing vehicles.
- Nearby national retailers include Target, Costco, Nordstrom, Dick’s Sporting Goods, Best Buy, and REI.
SPACE AVAILABILITY (20)
Display Rental Rate as
- SPACE
- SIZE
- TERM
- RENTAL RATE
- RENT TYPE
| Space | Size | Term | Rental Rate | Rent Type | ||
| 1st Floor, Ste 103 | 1,034 SF | Negotiable | Upon Request Upon Request Upon Request Upon Request | TBD | ||
| 1st Floor, Ste 104 | 1,499 SF | Negotiable | Upon Request Upon Request Upon Request Upon Request | Negotiable | ||
| 1st Floor, Ste 104 | 969 SF | Negotiable | Upon Request Upon Request Upon Request Upon Request | TBD | ||
| 1st Floor, Ste 105 | 1,572 SF | Negotiable | Upon Request Upon Request Upon Request Upon Request | Negotiable | ||
| 1st Floor, Ste 105 | 2,261 SF | Negotiable | Upon Request Upon Request Upon Request Upon Request | TBD | ||
| 1st Floor, Ste 106 | 1,576 SF | Negotiable | Upon Request Upon Request Upon Request Upon Request | Negotiable | ||
| 1st Floor, Ste 108 | 1,029 SF | Negotiable | Upon Request Upon Request Upon Request Upon Request | TBD | ||
| 1st Floor, Ste 109 | 1,193 SF | Negotiable | Upon Request Upon Request Upon Request Upon Request | TBD | ||
| 1st Floor, Ste 110 | 1,804 SF | Negotiable | Upon Request Upon Request Upon Request Upon Request | TBD | ||
| 1st Floor, Ste 111 | 1,596 SF | Negotiable | Upon Request Upon Request Upon Request Upon Request | Negotiable | ||
| 1st Floor, Ste 112 | 1,597 SF | Negotiable | Upon Request Upon Request Upon Request Upon Request | Negotiable | ||
| 1st Floor, Ste 113 | 1,581 SF | Negotiable | Upon Request Upon Request Upon Request Upon Request | Negotiable | ||
| 1st Floor, Ste 114 | 1,045 SF | Negotiable | Upon Request Upon Request Upon Request Upon Request | Negotiable | ||
| 1st Floor, Ste 115 | 1,328 SF | Negotiable | Upon Request Upon Request Upon Request Upon Request | Negotiable | ||
| 1st Floor, Ste 116 | 1,078 SF | Negotiable | Upon Request Upon Request Upon Request Upon Request | Negotiable | ||
| 2nd Floor, Ste 206 | 2,171 SF | Negotiable | Upon Request Upon Request Upon Request Upon Request | TBD | ||
| 2nd Floor, Ste 207 | 1,498 SF | Negotiable | Upon Request Upon Request Upon Request Upon Request | TBD | ||
| 2nd Floor, Ste 208 | 1,096 SF | Negotiable | Upon Request Upon Request Upon Request Upon Request | TBD | ||
| 2nd Floor, Ste 209 | 1,498 SF | Negotiable | Upon Request Upon Request Upon Request Upon Request | TBD | ||
| 2nd Floor, Ste 210 | 1,869 SF | Negotiable | Upon Request Upon Request Upon Request Upon Request | TBD |
Gate Pkwy & Burnt Mill Rd - 1st Floor - Ste 103
Gate Pky & Burnt Mill Rd - 1st Floor - Ste 104
- Can be combined with additional space(s) for up to 12,872 SF of adjacent space
Gate Pkwy & Burnt Mill Rd - 1st Floor - Ste 104
Gate Pky & Burnt Mill Rd - 1st Floor - Ste 105
- Can be combined with additional space(s) for up to 12,872 SF of adjacent space
Gate Pkwy & Burnt Mill Rd - 1st Floor - Ste 105
Gate Pky & Burnt Mill Rd - 1st Floor - Ste 106
- Can be combined with additional space(s) for up to 12,872 SF of adjacent space
Gate Pky & Burnt Mill Rd - 1st Floor - Ste 108
Gate Pky & Burnt Mill Rd - 1st Floor - Ste 109
Gate Pky & Burnt Mill Rd - 1st Floor - Ste 110
Gate Pky & Burnt Mill Rd - 1st Floor - Ste 111
- Can be combined with additional space(s) for up to 12,872 SF of adjacent space
Gate Pky & Burnt Mill Rd - 1st Floor - Ste 112
- Can be combined with additional space(s) for up to 12,872 SF of adjacent space
Gate Pky & Burnt Mill Rd - 1st Floor - Ste 113
- Can be combined with additional space(s) for up to 12,872 SF of adjacent space
Gate Pky & Burnt Mill Rd - 1st Floor - Ste 114
- Can be combined with additional space(s) for up to 12,872 SF of adjacent space
Gate Pky & Burnt Mill Rd - 1st Floor - Ste 115
- Can be combined with additional space(s) for up to 12,872 SF of adjacent space
Gate Pky & Burnt Mill Rd - 1st Floor - Ste 116
- Can be combined with additional space(s) for up to 12,872 SF of adjacent space
Gate Pky & Burnt Mill Rd - 2nd Floor - Ste 206
Gate Pky & Burnt Mill Rd - 2nd Floor - Ste 207
Gate Pky & Burnt Mill Rd - 2nd Floor - Ste 208
Gate Pky & Burnt Mill Rd - 2nd Floor - Ste 209
Gate Pky & Burnt Mill Rd - 2nd Floor - Ste 210
Rent Types
The rent amount and type that the tenant (lessee) will be responsible to pay to the landlord (lessor) throughout the lease term is negotiated prior to both parties signing a lease agreement. The rent type will vary depending upon the services provided. For example, triple net rents are typically lower than full service rents due to additional expenses the tenant is required to pay in addition to the base rent. Contact the listing broker for a full understanding of any associated costs or additional expenses for each rent type.
1. Full Service: A rental rate that includes normal building standard services as provided by the landlord within a base year rental.
2. Double Net (NN): Tenant pays for only two of the building expenses; the landlord and tenant determine the specific expenses prior to signing the lease agreement.
3. Triple Net (NNN): A lease in which the tenant is responsible for all expenses associated with their proportional share of occupancy of the building.
4. Modified Gross: Modified Gross is a general type of lease rate where typically the tenant will be responsible for their proportional share of one or more of the expenses. The landlord will pay the remaining expenses. See the below list of common Modified Gross rental rate structures: 4. Plus All Utilities: A type of Modified Gross Lease where the tenant is responsible for their proportional share of utilities in addition to the rent. 4. Plus Cleaning: A type of Modified Gross Lease where the tenant is responsible for their proportional share of cleaning in addition to the rent. 4. Plus Electric: A type of Modified Gross Lease where the tenant is responsible for their proportional share of the electrical cost in addition to the rent. 4. Plus Electric & Cleaning: A type of Modified Gross Lease where the tenant is responsible for their proportional share of the electrical and cleaning cost in addition to the rent. 4. Plus Utilities and Char: A type of Modified Gross Lease where the tenant is responsible for their proportional share of the utilities and cleaning cost in addition to the rent. 4. Industrial Gross: A type of Modified Gross lease where the tenant pays one or more of the expenses in addition to the rent. The landlord and tenant determine these prior to signing the lease agreement.
5. Tenant Electric: The landlord pays for all services and the tenant is responsible for their usage of lights and electrical outlets in the space they occupy.
6. Negotiable or Upon Request: Used when the leasing contact does not provide the rent or service type.
7. TBD: To be determined; used for buildings for which no rent or service type is known, commonly utilized when the buildings are not yet built.
SELECT TENANTS AT THE PALMS AT GATE PARKWAY
- TENANT
- DESCRIPTION
- US LOCATIONS
- REACH
- CCRM Fertility
- Health Care and Social Assistance
- -
- -
- Fore Score
- Arts, Entertainment, and Recreation
- -
- -
- Foxtail Coffee
- Accommodation and Food Services
- -
- -
- Parlor Suites
- Services
- -
- -
- V Pizza
- Accommodation and Food Services
- -
- -
| TENANT | DESCRIPTION | US LOCATIONS | REACH |
| CCRM Fertility | Health Care and Social Assistance | - | - |
| Fore Score | Arts, Entertainment, and Recreation | - | - |
| Foxtail Coffee | Accommodation and Food Services | - | - |
| Parlor Suites | Services | - | - |
| V Pizza | Accommodation and Food Services | - | - |
PROPERTY FACTS FOR GATE PKWY & BURNT MILL RD , JACKSONVILLE, FL 32256
| Total Space Available | 29,294 SF | Center Properties | 3 |
| Max. Contiguous | 12,872 SF | Frontage | 500’ on Gate Parkway |
| Center Type | Neighborhood Center | Gross Leasable Area | 120,386 SF |
| Parking | 482 Spaces | Total Land Area | 40.55 AC |
| Stores | 3 | Year Built | 2023 |
| Total Space Available | 29,294 SF |
| Max. Contiguous | 12,872 SF |
| Center Type | Neighborhood Center |
| Parking | 482 Spaces |
| Stores | 3 |
| Center Properties | 3 |
| Frontage | 500’ on Gate Parkway |
| Gross Leasable Area | 120,386 SF |
| Total Land Area | 40.55 AC |
| Year Built | 2023 |
ABOUT THE PROPERTY
The Palms at Gate Parkway is a modern 119,362 sq. ft. retail and office center featuring three beautifully designed buildings in a rapidly growing Jacksonville community. This brand-new development offers an array of storefront retail, office, and restaurant spaces, all crafted with award-winning designs. With 451 surface parking spaces and 20 ADA-compliant spaces, accessibility is a priority. The Palms at Gate Parkway is the perfect location to launch or expand an ambitious retail or office business within this contemporary mixed-use center. Situated adjacent to St. Johns Town Center and Markets at Town Center, the center is at the heart of Jacksonville’s vibrant retail scene. This bustling hub includes major traffic generators such as Costco, Nordstrom, DSW Designer Shoe Warehouse, Target, Old Navy, Dick’s Sporting Goods, Publix, Best Buy, REI, and Ross Dress for Less. Dining options range from casual to upscale, featuring restaurants like Cooper’s Hawk Winery & Restaurant, Fogo de Chao Brazilian Steakhouse, Chipotle, BJ’s Restaurant & Brewhouse, Firebirds Wood Fire Grill, Starbucks, and Maggiano’s Little Italy. Office employees will also appreciate nearby entertainment options, including Topgolf and Cinemark Tinseltown. Commuting is convenient, with direct access to the I-295 and J. Turner Butler Boulevard interchange, allowing for a quick 17-minute drive to Downtown Jacksonville. The location is also less than 15 minutes from top-tier medical facilities such as Mayo Clinic, Ascension St. Vincent’s Hospital, and the University of North Florida. The demographic profile surrounding The Palms at Gate Parkway is particularly attractive, with over 158,000 residents within a 5-mile radius. This community is well-educated, boasting a 94% high school graduation rate and 75% pursuing higher education, ensuring a strong workforce pipeline. The result is an average household income exceeding $90,000 and impressive consumer spending of over $2 billion in 2022. The Palms at Gate Parkway is an ideal destination for retailers and office users seeking new spaces in a thriving Jacksonville community.
NEARBY MAJOR RETAILERS










Presented by

The Palms at Gate Parkway | Gate Pkwy & Burnt Mill Rd
Hmm, there seems to have been an error sending your message. Please try again.
Thanks! Your message was sent.





