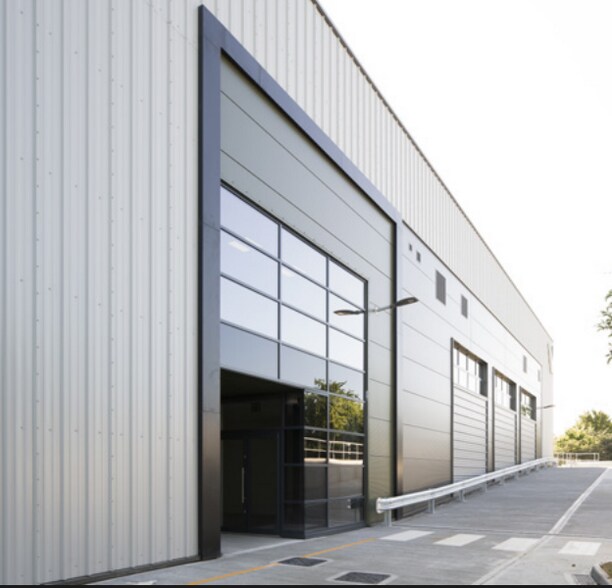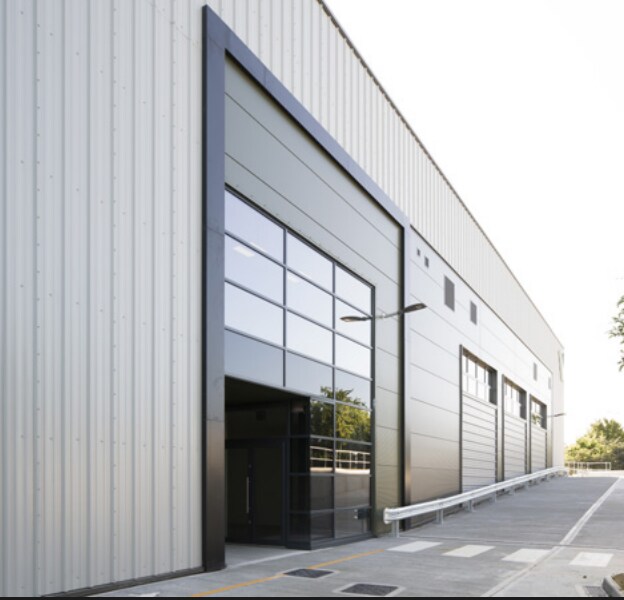
This feature is unavailable at the moment.
We apologize, but the feature you are trying to access is currently unavailable. We are aware of this issue and our team is working hard to resolve the matter.
Please check back in a few minutes. We apologize for the inconvenience.
- LoopNet Team
thank you

Your email has been sent!
Gascoigne Rd
45,688 SF of Industrial Space Available in Barking IG11 7LH

Highlights
- Distance to railways; Barking (6 min, 1.6 miles), Stratford International (14 min, 8.7 miles), London Liverpool Street (18 min, 9.5 miles), Ebbsflee
- Prime location on A13
- Distance to Ports; Tilbury (20 min, 16.9 miles), DP World (30 min, 19 miles), Dover (1.15 hrs, 72.9 miles), Felixstowe (1.25 hrs, 83.8 miles).
Features
all available space(1)
Display Rental Rate as
- Space
- Size
- Term
- Rental Rate
- Space Use
- Condition
- Available
The 2 spaces in this building must be leased together, for a total size of 45,688 SF (Contiguous Area):
Unit 6 comprises a detached fully refurbished steel portal frame warehouse on a secure fenced site with high quality first floor offices to the front. Loading is by way of 3 level electric roller shutter doors accessed from the yard area which has a maximum depth of 45 metres. The warehouse has an eaves height of 7.83 metres.
- Use Class: B2
- 3 Drive Ins
- Yard
- LED Warehouse Lighting
- Electric car charging points
- Up to 3 level loading doors
- Includes 635 SF of dedicated office space
- Automatic Blinds
- 6-8 metre eaves height
- Gated Entrance
- Prime location on the A13
- Includes 7,341 SF of dedicated office space
| Space | Size | Term | Rental Rate | Space Use | Condition | Available |
| Ground, 1st Floor | 45,688 SF | 3-30 Years | $40.76 CAD/SF/YR $3.40 CAD/SF/MO $438.74 CAD/m²/YR $36.56 CAD/m²/MO $155,189 CAD/MO $1,862,267 CAD/YR | Industrial | Spec Suite | Now |
Ground, 1st Floor
The 2 spaces in this building must be leased together, for a total size of 45,688 SF (Contiguous Area):
| Size |
|
Ground - 38,347 SF
1st Floor - 7,341 SF
|
| Term |
| 3-30 Years |
| Rental Rate |
| $40.76 CAD/SF/YR $3.40 CAD/SF/MO $438.74 CAD/m²/YR $36.56 CAD/m²/MO $155,189 CAD/MO $1,862,267 CAD/YR |
| Space Use |
| Industrial |
| Condition |
| Spec Suite |
| Available |
| Now |
Ground, 1st Floor
| Size |
Ground - 38,347 SF
1st Floor - 7,341 SF
|
| Term | 3-30 Years |
| Rental Rate | $40.76 CAD/SF/YR |
| Space Use | Industrial |
| Condition | Spec Suite |
| Available | Now |
Unit 6 comprises a detached fully refurbished steel portal frame warehouse on a secure fenced site with high quality first floor offices to the front. Loading is by way of 3 level electric roller shutter doors accessed from the yard area which has a maximum depth of 45 metres. The warehouse has an eaves height of 7.83 metres.
- Use Class: B2
- Includes 635 SF of dedicated office space
- 3 Drive Ins
- Automatic Blinds
- Yard
- 6-8 metre eaves height
- LED Warehouse Lighting
- Gated Entrance
- Electric car charging points
- Prime location on the A13
- Up to 3 level loading doors
- Includes 7,341 SF of dedicated office space
Property Overview
Unit 6 comprises a detached fully refurbished steel portal frame warehouse on a secure fenced site with high quality first floor offices to the front. Loading is by way of 3 level electric roller shutter doors accessed from the yard area which has a maximum depth of 45 metres.
Distribution FACILITY FACTS
Presented by
Company Not Provided
Gascoigne Rd
Hmm, there seems to have been an error sending your message. Please try again.
Thanks! Your message was sent.












