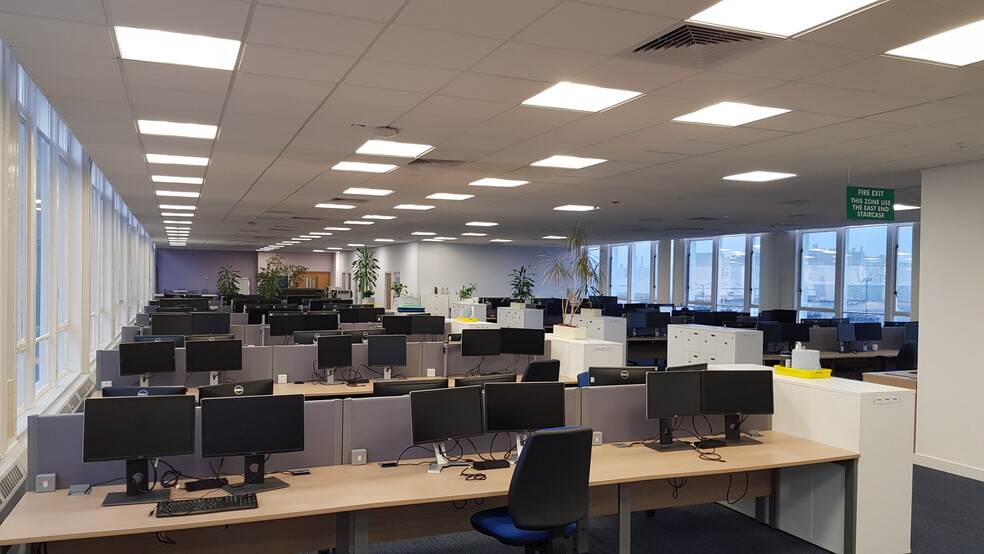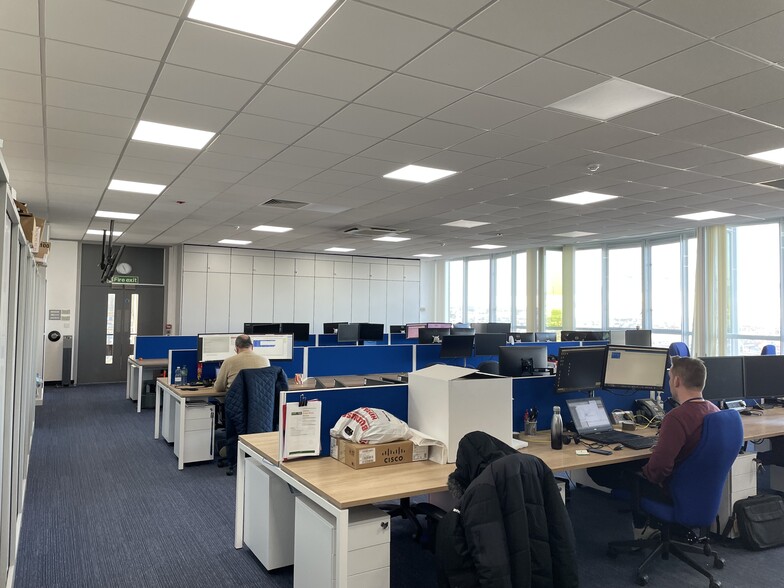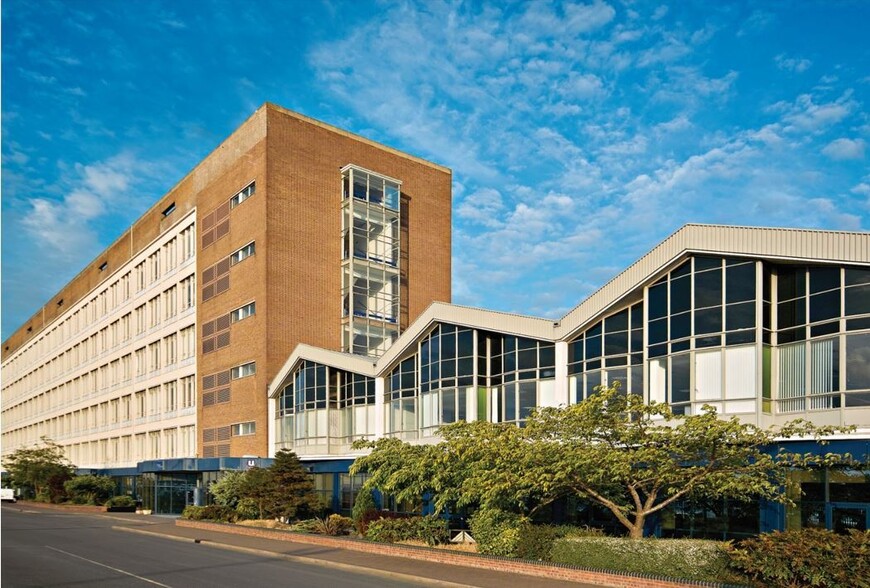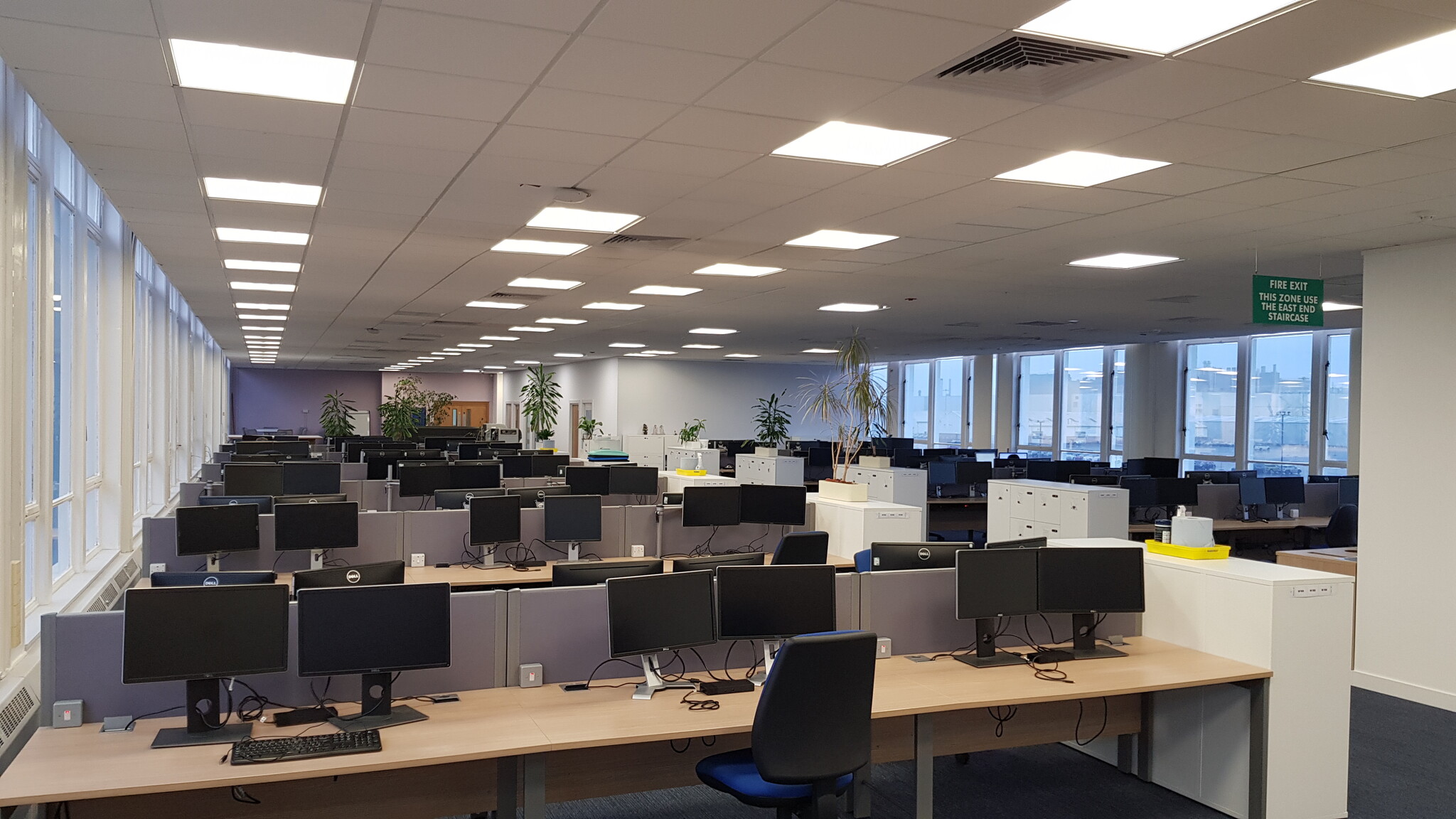
This feature is unavailable at the moment.
We apologize, but the feature you are trying to access is currently unavailable. We are aware of this issue and our team is working hard to resolve the matter.
Please check back in a few minutes. We apologize for the inconvenience.
- LoopNet Team
thank you

Your email has been sent!
Unipart House Garsington Rd
3,450 - 24,405 SF of Office Space Available in Oxford OX4 2PG



Highlights
- Good location
- Good transport links
- Close to amenities
Features
all available spaces(3)
Display Rental Rate as
- Space
- Size
- Term
- Rental Rate
- Space Use
- Condition
- Available
The property comprises 10,688 SQ FT of office space arranged over the second floor. The space benefits from an open plan space with WC facilties, suspended ceilings and 24 hours access.
- Use Class: B1
- Central Heating System
- Common Parts WC Facilities
- Suspended ceilings
- Fits 26 - 83 People
- Drop Ceilings
- Open plan
- 24 hour access
The property comprises 10,688 SQ FT of office space arranged over the second floor. The space benefits from an open plan space with WC facilties, suspended ceilings and 24 hours access.
- Use Class: B1
- Open Floor Plan Layout
- Central Heating System
- Common Parts WC Facilities
- Suspended ceilings
- Fully Built-Out as Standard Office
- Fits 27 - 86 People
- Drop Ceilings
- Open plan
- 24 hour access
The property comprises 3,450 SQ FT of office space arranged over the fourth floor. The space benefits from an open plan space with WC facilities , suspended ceilings and 24 hours access.
- Use Class: B1
- Central Heating System
- Common Parts WC Facilities
- Suspended ceilings
- Fits 9 - 28 People
- Drop Ceilings
- Open plan
- 24 hour access
| Space | Size | Term | Rental Rate | Space Use | Condition | Available |
| 1st Floor, Ste Annex | 10,267 SF | Negotiable | $34.67 CAD/SF/YR $2.89 CAD/SF/MO $373.21 CAD/m²/YR $31.10 CAD/m²/MO $29,665 CAD/MO $355,978 CAD/YR | Office | Full Build-Out | Now |
| 2nd Floor | 10,688 SF | Negotiable | $34.67 CAD/SF/YR $2.89 CAD/SF/MO $373.21 CAD/m²/YR $31.10 CAD/m²/MO $30,881 CAD/MO $370,575 CAD/YR | Office | Full Build-Out | Now |
| 4th Floor, Ste West Wing | 3,450 SF | Negotiable | $34.67 CAD/SF/YR $2.89 CAD/SF/MO $373.21 CAD/m²/YR $31.10 CAD/m²/MO $9,968 CAD/MO $119,619 CAD/YR | Office | Full Build-Out | Now |
1st Floor, Ste Annex
| Size |
| 10,267 SF |
| Term |
| Negotiable |
| Rental Rate |
| $34.67 CAD/SF/YR $2.89 CAD/SF/MO $373.21 CAD/m²/YR $31.10 CAD/m²/MO $29,665 CAD/MO $355,978 CAD/YR |
| Space Use |
| Office |
| Condition |
| Full Build-Out |
| Available |
| Now |
2nd Floor
| Size |
| 10,688 SF |
| Term |
| Negotiable |
| Rental Rate |
| $34.67 CAD/SF/YR $2.89 CAD/SF/MO $373.21 CAD/m²/YR $31.10 CAD/m²/MO $30,881 CAD/MO $370,575 CAD/YR |
| Space Use |
| Office |
| Condition |
| Full Build-Out |
| Available |
| Now |
4th Floor, Ste West Wing
| Size |
| 3,450 SF |
| Term |
| Negotiable |
| Rental Rate |
| $34.67 CAD/SF/YR $2.89 CAD/SF/MO $373.21 CAD/m²/YR $31.10 CAD/m²/MO $9,968 CAD/MO $119,619 CAD/YR |
| Space Use |
| Office |
| Condition |
| Full Build-Out |
| Available |
| Now |
1st Floor, Ste Annex
| Size | 10,267 SF |
| Term | Negotiable |
| Rental Rate | $34.67 CAD/SF/YR |
| Space Use | Office |
| Condition | Full Build-Out |
| Available | Now |
The property comprises 10,688 SQ FT of office space arranged over the second floor. The space benefits from an open plan space with WC facilties, suspended ceilings and 24 hours access.
- Use Class: B1
- Fits 26 - 83 People
- Central Heating System
- Drop Ceilings
- Common Parts WC Facilities
- Open plan
- Suspended ceilings
- 24 hour access
2nd Floor
| Size | 10,688 SF |
| Term | Negotiable |
| Rental Rate | $34.67 CAD/SF/YR |
| Space Use | Office |
| Condition | Full Build-Out |
| Available | Now |
The property comprises 10,688 SQ FT of office space arranged over the second floor. The space benefits from an open plan space with WC facilties, suspended ceilings and 24 hours access.
- Use Class: B1
- Fully Built-Out as Standard Office
- Open Floor Plan Layout
- Fits 27 - 86 People
- Central Heating System
- Drop Ceilings
- Common Parts WC Facilities
- Open plan
- Suspended ceilings
- 24 hour access
4th Floor, Ste West Wing
| Size | 3,450 SF |
| Term | Negotiable |
| Rental Rate | $34.67 CAD/SF/YR |
| Space Use | Office |
| Condition | Full Build-Out |
| Available | Now |
The property comprises 3,450 SQ FT of office space arranged over the fourth floor. The space benefits from an open plan space with WC facilities , suspended ceilings and 24 hours access.
- Use Class: B1
- Fits 9 - 28 People
- Central Heating System
- Drop Ceilings
- Common Parts WC Facilities
- Open plan
- Suspended ceilings
- 24 hour access
Property Overview
Unipart House is located just off the eastern bypass close to the junction of Oxford Road and Watlington Road with easy access to the Oxford Ring Road (eastern bypass) which connects with the A34 and A40 serving the motorway network and Oxford.
Distribution FACILITY FACTS
Presented by

Unipart House | Garsington Rd
Hmm, there seems to have been an error sending your message. Please try again.
Thanks! Your message was sent.


