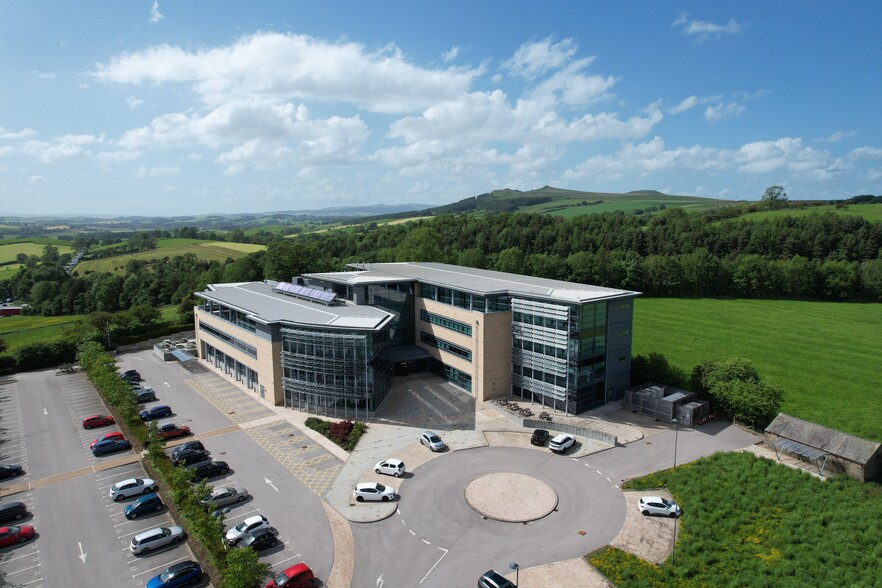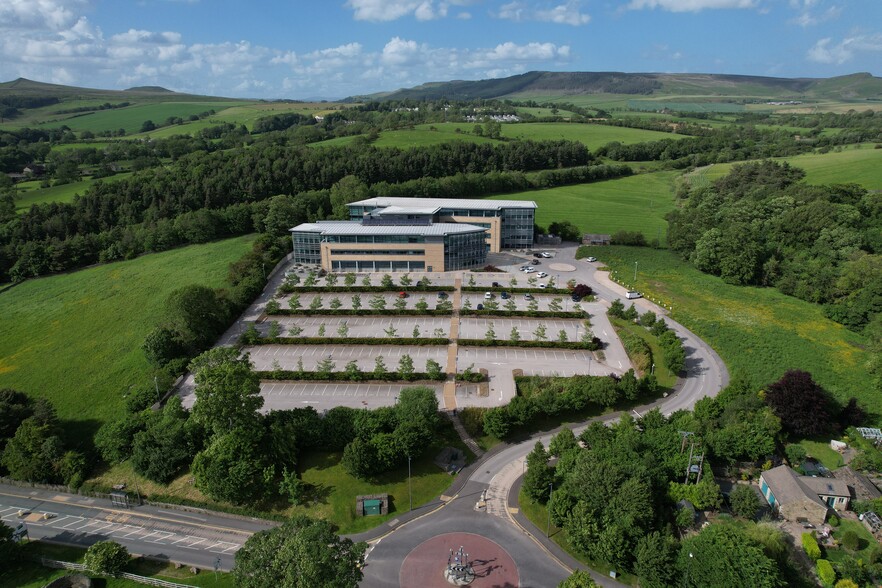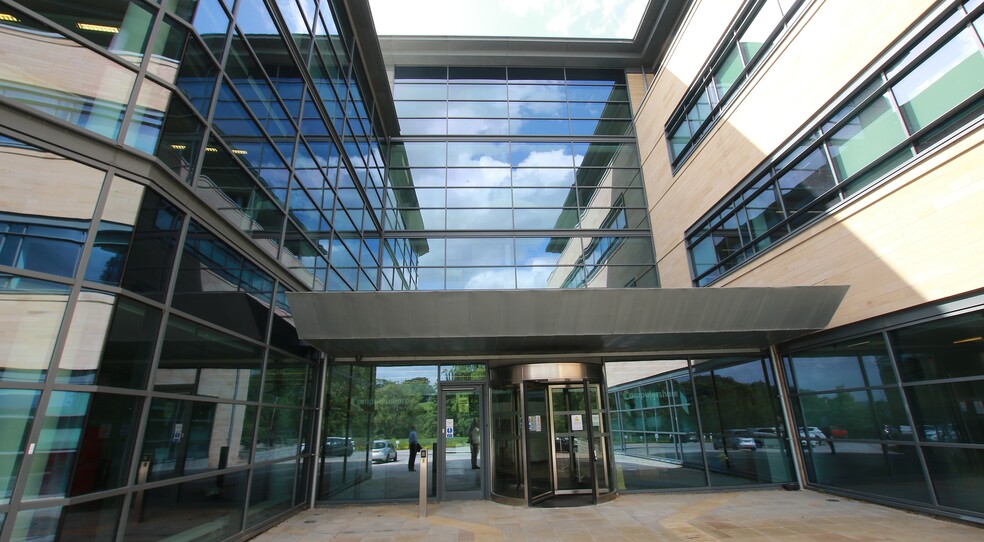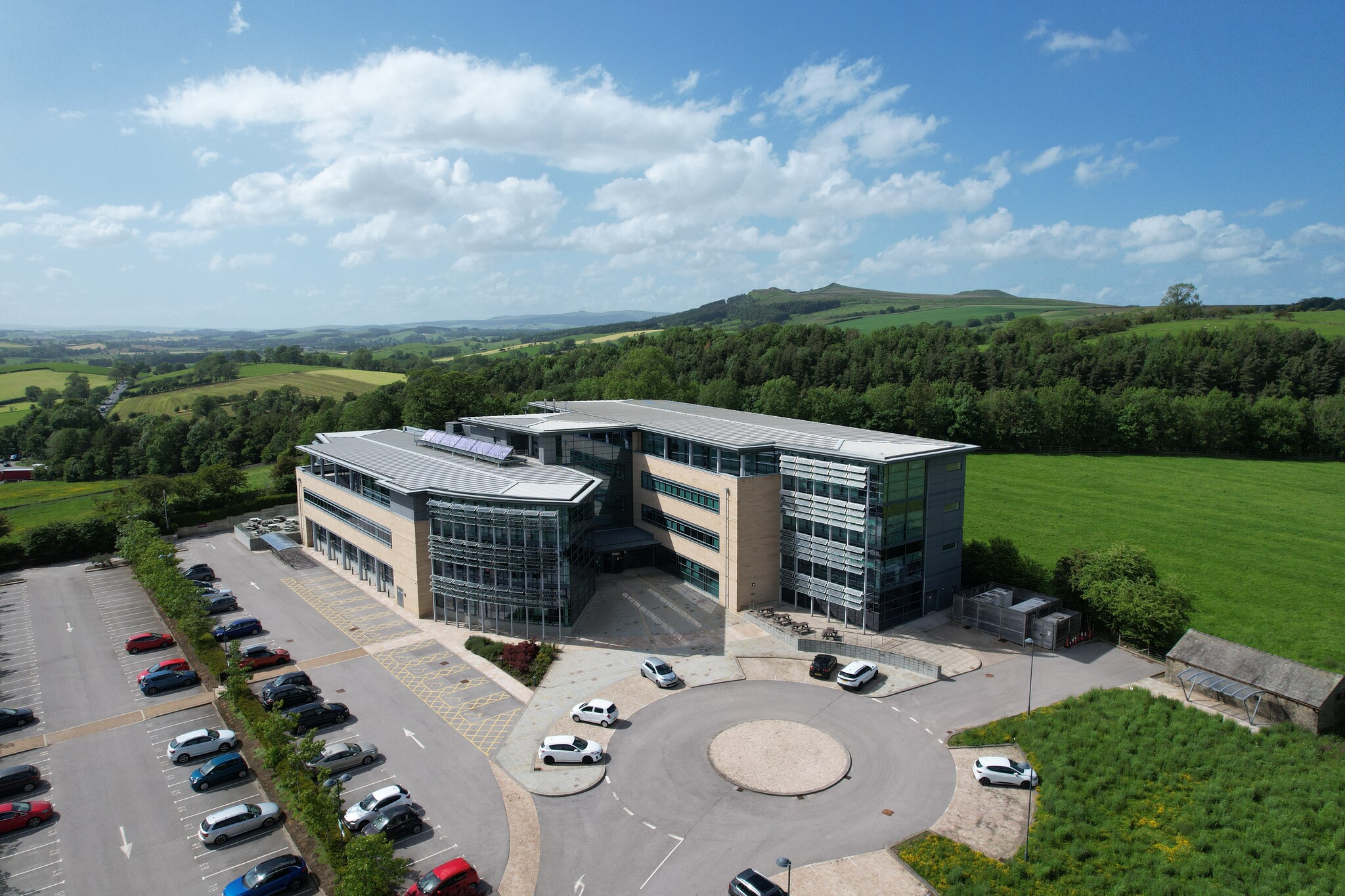Gateway House Gargrave Rd 12,131 - 80,504 SF of Office Space Available in Skipton BD23 1UD



HIGHLIGHTS
- Attractive historic North Yorkshire market town
- BREEAM rated “very good”
- Excellent staff catering facilities
- High Quality Office Development
- 3 storey modern office building
- 311 car parking spaces (1:259 sq.ft.)
ALL AVAILABLE SPACES(4)
Display Rental Rate as
- SPACE
- SIZE
- TERM
- RENTAL RATE
- SPACE USE
- CONDITION
- AVAILABLE
At ground floor, the property benefits from a large reception at the main entrance with security barriers, a good sized staff catering facility, mailing room as well as training and meeting rooms. At first, second and third floor the property benefits from 2 large mainly open place office suites on each floor with meeting rooms. Externally there are 311 car parking spaces, being a ratio of 1:259 sq.ft. Given the quality of the accommodation and its semi-rural location providing attractive views, it offers an excellent working environment.
- Use Class: E
- Can be combined with additional space(s) for up to 80,504 SF of adjacent space
- Raised floors
- Biomass boilers
- Photovoltaic panels on the elevations
- Space is in Excellent Condition
- Passive chilled beam cooling
- Category 3 lighting
- Roof mounted solar panels
At ground floor, the property benefits from a large reception at the main entrance with security barriers, a good sized staff catering facility, mailing room as well as training and meeting rooms. At first, second and third floor the property benefits from 2 large mainly open place office suites on each floor with meeting rooms. Externally there are 311 car parking spaces, being a ratio of 1:259 sq.ft. Given the quality of the accommodation and its semi-rural location providing attractive views, it offers an excellent working environment.
- Use Class: E
- Can be combined with additional space(s) for up to 80,504 SF of adjacent space
- Raised floors
- Biomass boilers
- Photovoltaic panels on the elevations
- Space is in Excellent Condition
- Passive chilled beam cooling
- Category 3 lighting
- Roof mounted solar panels
At ground floor, the property benefits from a large reception at the main entrance with security barriers, a good sized staff catering facility, mailing room as well as training and meeting rooms. At first, second and third floor the property benefits from 2 large mainly open place office suites on each floor with meeting rooms. Externally there are 311 car parking spaces, being a ratio of 1:259 sq.ft. Given the quality of the accommodation and its semi-rural location providing attractive views, it offers an excellent working environment.
- Use Class: E
- Space is in Excellent Condition
- Passive chilled beam cooling
- Category 3 lighting
- Roof mounted solar panels
- Mostly Open Floor Plan Layout
- Can be combined with additional space(s) for up to 80,504 SF of adjacent space
- Raised floors
- Biomass boilers
- Photovoltaic panels on the elevations
At ground floor, the property benefits from a large reception at the main entrance with security barriers, a good sized staff catering facility, mailing room as well as training and meeting rooms. At first, second and third floor the property benefits from 2 large mainly open place office suites on each floor with meeting rooms. Externally there are 311 car parking spaces, being a ratio of 1:259 sq.ft. Given the quality of the accommodation and its semi-rural location providing attractive views, it offers an excellent working environment.
- Use Class: E
- Space is in Excellent Condition
- Passive chilled beam cooling
- Category 3 lighting
- Roof mounted solar panels
- Mostly Open Floor Plan Layout
- Can be combined with additional space(s) for up to 80,504 SF of adjacent space
- Raised floors
- Biomass boilers
| Space | Size | Term | Rental Rate | Space Use | Condition | Available |
| Ground | 19,235 SF | Negotiable | Upon Request | Office | - | 120 Days |
| 1st Floor | 25,091 SF | Negotiable | Upon Request | Office | - | 120 Days |
| 2nd Floor | 24,047 SF | Negotiable | Upon Request | Office | Full Build-Out | 120 Days |
| 3rd Floor | 12,131 SF | Negotiable | Upon Request | Office | - | 120 Days |
Ground
| Size |
| 19,235 SF |
| Term |
| Negotiable |
| Rental Rate |
| Upon Request |
| Space Use |
| Office |
| Condition |
| - |
| Available |
| 120 Days |
1st Floor
| Size |
| 25,091 SF |
| Term |
| Negotiable |
| Rental Rate |
| Upon Request |
| Space Use |
| Office |
| Condition |
| - |
| Available |
| 120 Days |
2nd Floor
| Size |
| 24,047 SF |
| Term |
| Negotiable |
| Rental Rate |
| Upon Request |
| Space Use |
| Office |
| Condition |
| Full Build-Out |
| Available |
| 120 Days |
3rd Floor
| Size |
| 12,131 SF |
| Term |
| Negotiable |
| Rental Rate |
| Upon Request |
| Space Use |
| Office |
| Condition |
| - |
| Available |
| 120 Days |
PROPERTY OVERVIEW
The property comprises a detached building of steel frame construction, arranged over ground and three upper floors, providing office accommodation. The property is located on Gargrave Road, on the north western edge of Skipton.
- 24 Hour Access
- Controlled Access
- Conferencing Facility
- Food Court
- Security System
- Kitchen
- Reception
- Bicycle Storage
- Central Heating
- Common Parts WC Facilities
- Demised WC facilities
- Fully Carpeted
- Direct Elevator Exposure
- Natural Light
- Open-Plan
- Partitioned Offices
- Shower Facilities
- Sky Terrace
- Outdoor Seating
- Air Conditioning
- Balcony





