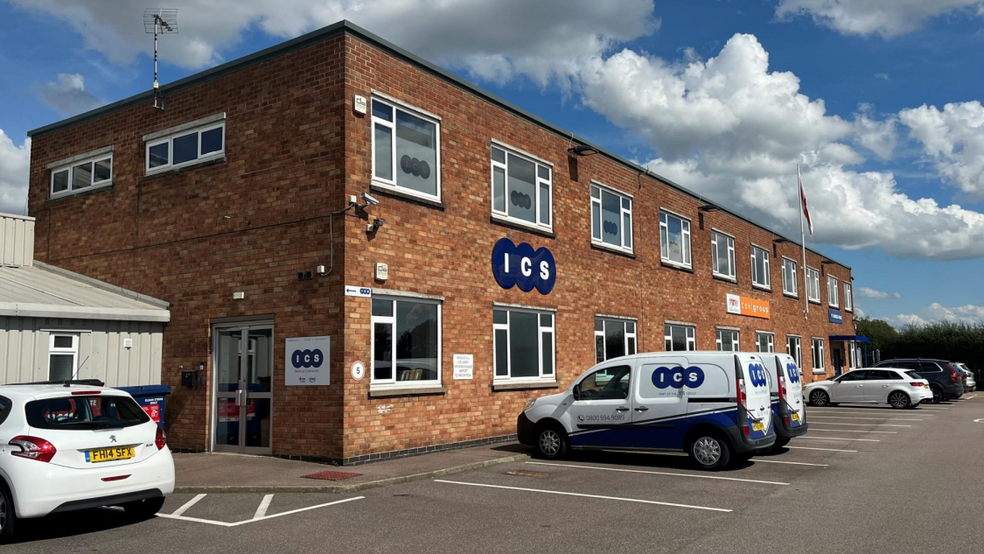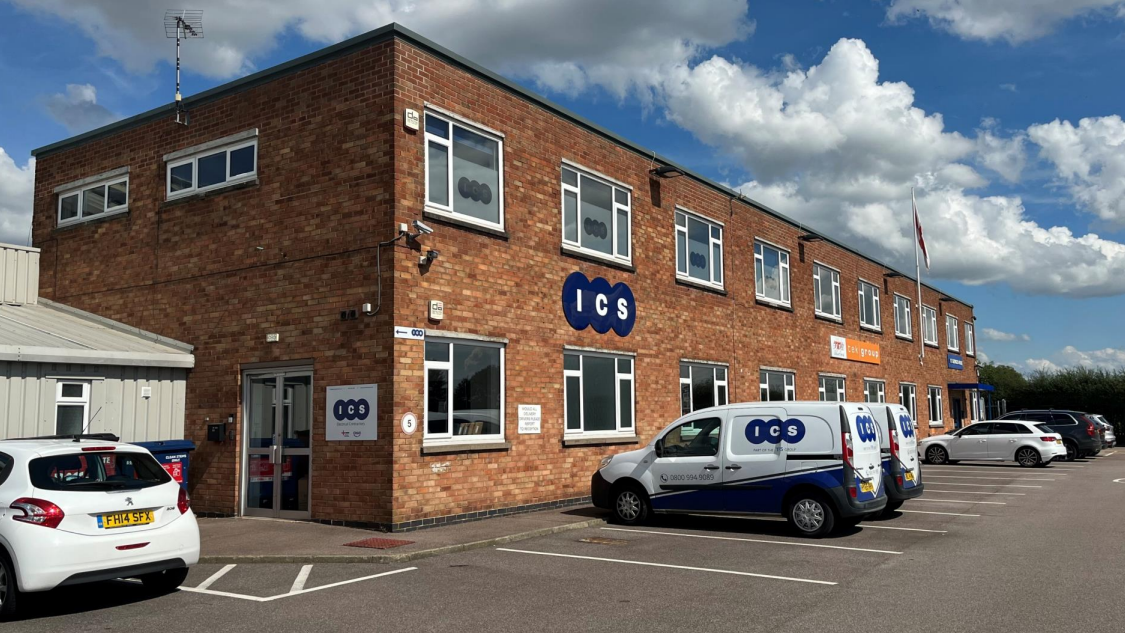St Georges House Gaddesby Ln 3,630 SF of Office Space Available in Rearsby LE7 4YH

HIGHLIGHTS
- Suspended ceilings
- Inset LED lighting
- Fully air conditioned
FEATURES
ALL AVAILABLE SPACE(1)
Display Rental Rate as
- SPACE
- SIZE
- TERM
- RENTAL RATE
- SPACE USE
- CONDITION
- AVAILABLE
The property is available on a new lease for a term to be agreed.
- Use Class: E
- Open Floor Plan Layout
- Central Air Conditioning
- Private Restrooms
- Proved heating
- Fully Built-Out as Standard Office
- Fits 10 - 30 People
- Drop Ceilings
- Car parking facilities
- Ancillary space
| Space | Size | Term | Rental Rate | Space Use | Condition | Available |
| 1st Floor, Ste 1a | 3,630 SF | Negotiable | $14.99 CAD/SF/YR | Office | Full Build-Out | Now |
1st Floor, Ste 1a
| Size |
| 3,630 SF |
| Term |
| Negotiable |
| Rental Rate |
| $14.99 CAD/SF/YR |
| Space Use |
| Office |
| Condition |
| Full Build-Out |
| Available |
| Now |
PROPERTY OVERVIEW
The offices form part of a larger industrial/office complex providing ground and first floor accommodation within a two-storey office suite, benefiting from a variety of private and open plan offices, meeting room and ancillary space currently including a gym area. The property is fitted to a good standard with suspended ceilings, inset LED lighting. The offices are fully air conditioned and the pods proved heating to the areas as well. Externally there is good car parking facilities on site with parking for 5 cars, further spaces area available by negotiation.







