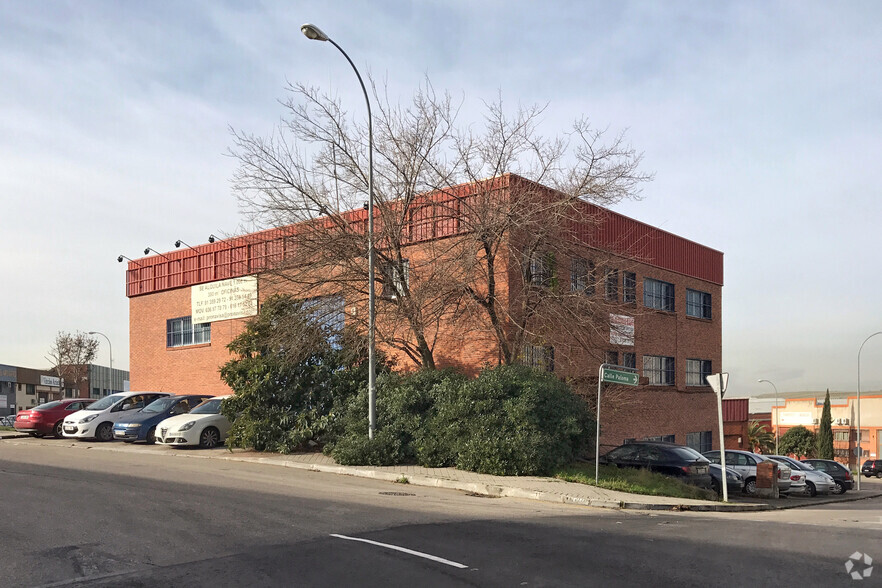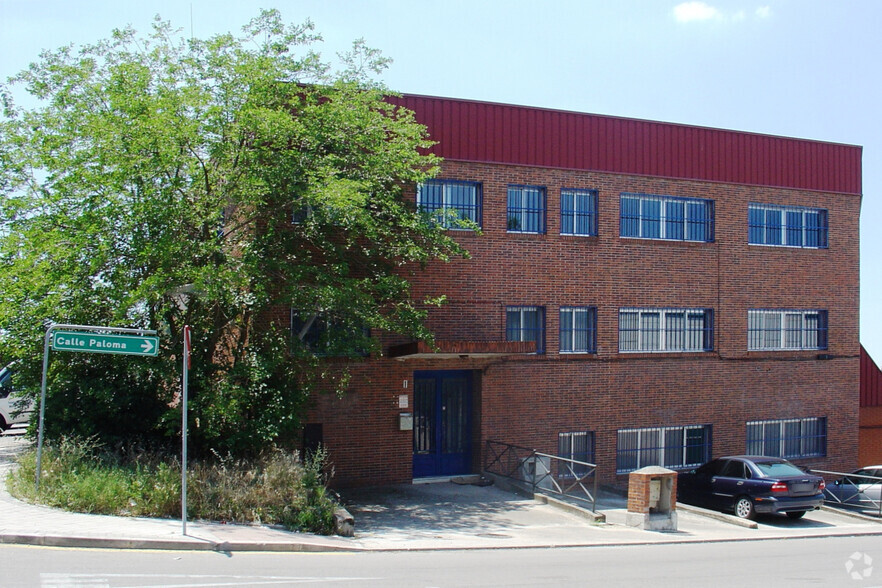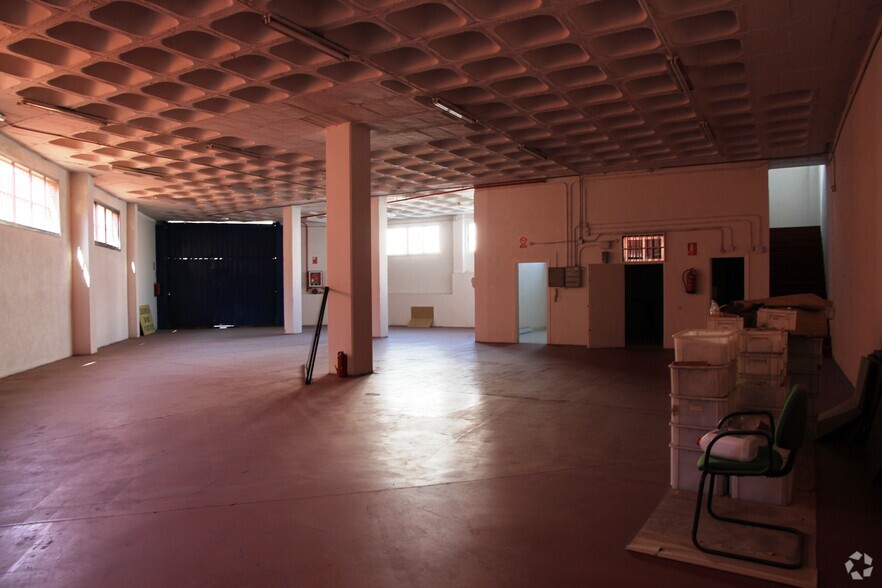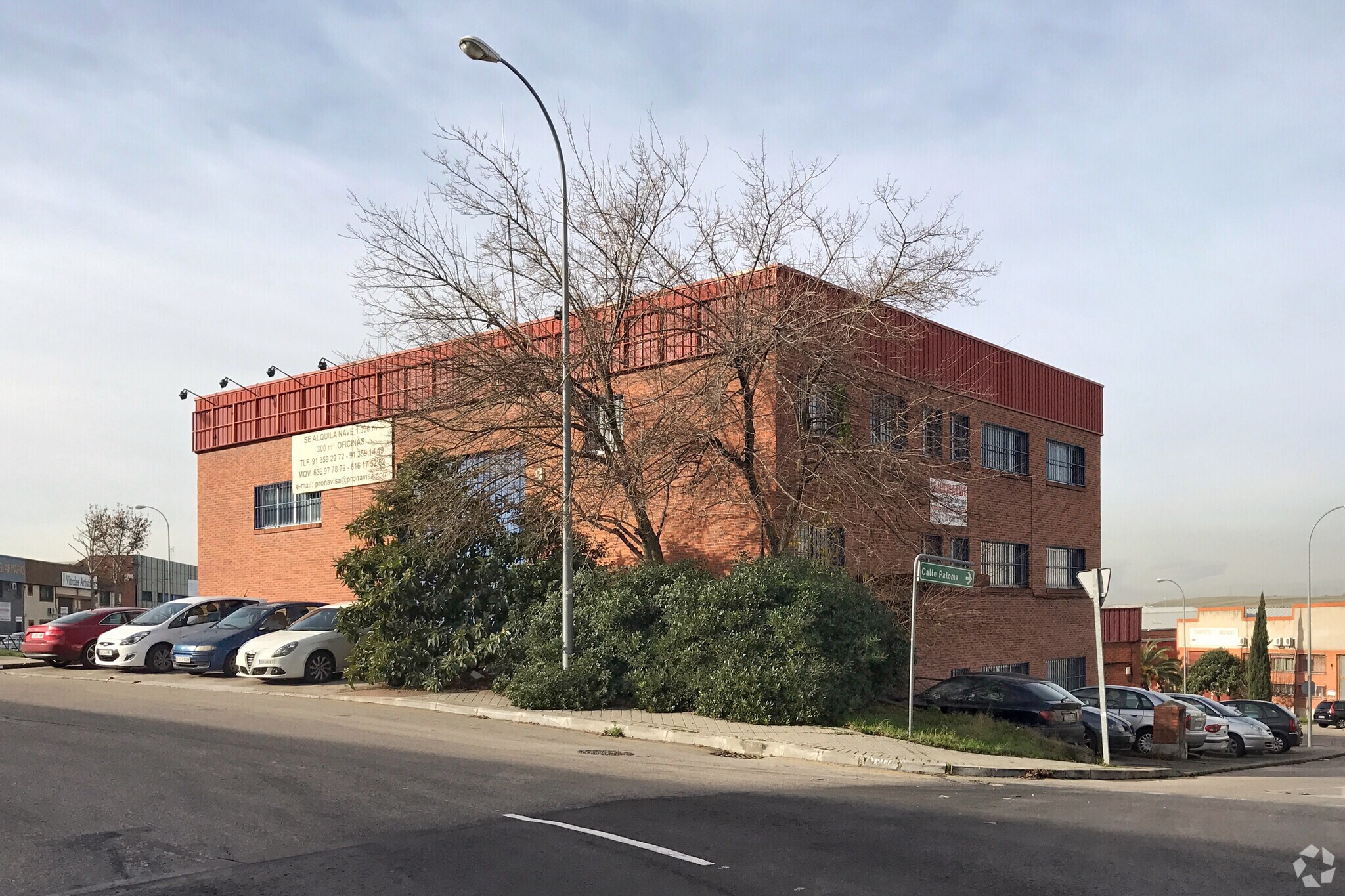
This feature is unavailable at the moment.
We apologize, but the feature you are trying to access is currently unavailable. We are aware of this issue and our team is working hard to resolve the matter.
Please check back in a few minutes. We apologize for the inconvenience.
- LoopNet Team
thank you

Your email has been sent!
Zona industrial
11,840 SF of Industrial Space Available in 28946 Fuenlabrada



Some information has been automatically translated.
Highlights
- Highly consolidated industrial estate
- Top quality materials
- Magnificent location
all available space(1)
Display Rental Rate as
- Space
- Size
- Term
-
Rental Rate
- Space Use
- Condition
- Available
- Taxes and Charges included in the Rent
- Mostly Open Floor Plan Layout
- Lease rate does not include utilities, property expenses or building services
| Space | Size | Term | Rental Rate | Space Use | Condition | Available |
| Ground | 11,840 SF | Negotiable | $6.06 CAD/SF/YR INCL $0.50 CAD/SF/MO INCL $65.21 CAD/m²/YR INCL $5.43 CAD/m²/MO INCL $5,977 CAD/MO INCL $71,726 CAD/YR INCL | Industrial | Partial Build-Out | Now |
Ground
| Size |
| 11,840 SF |
| Term |
| Negotiable |
|
Rental Rate
|
| $6.06 CAD/SF/YR INCL $0.50 CAD/SF/MO INCL $65.21 CAD/m²/YR INCL $5.43 CAD/m²/MO INCL $5,977 CAD/MO INCL $71,726 CAD/YR INCL |
| Space Use |
| Industrial |
| Condition |
| Partial Build-Out |
| Available |
| Now |
Ground
| Size | 11,840 SF |
| Term | Negotiable |
|
Rental Rate
|
$6.06 CAD/SF/YR INCL |
| Space Use | Industrial |
| Condition | Partial Build-Out |
| Available | Now |
- Taxes and Charges included in the Rent
- Lease rate does not include utilities, property expenses or building services
- Mostly Open Floor Plan Layout
Property Overview
Fantastic unique building with an approximate plot area of 800 m2. The approximate total area of the building is 1,100 m2, which are distributed on 3 floors: ground floor of 480 m2, first floor of 480 m2 and second floor of offices of 100 m2. It has a load supported by forging on the first floor 2,000 Kg/m2. The ship has 11.50 meters of free height. On its different levels, the height is as follows: on the ground floor it is 4.70 meters, for the first floor 5.80 meters and 2.60 meters for the second office floor. It has a gate for vehicles on the ground floor measuring 4.40 x 3.90 meters, aluminum exterior carpentry, grilles on all windows, forged first floor prepared for trailers, toilets on all three floors, dressing area and showers on the ground floor.
Warehouse FACILITY FACTS
Presented by
Pronavisa
Zona industrial
Hmm, there seems to have been an error sending your message. Please try again.
Thanks! Your message was sent.


