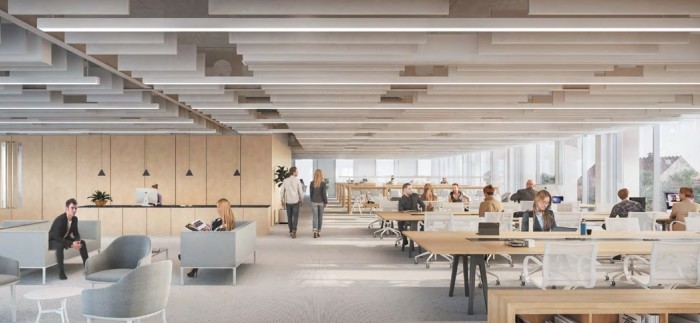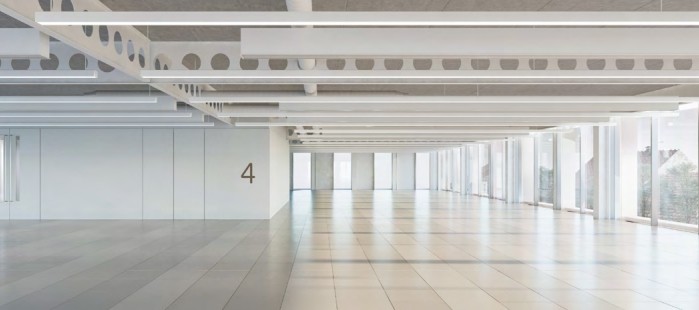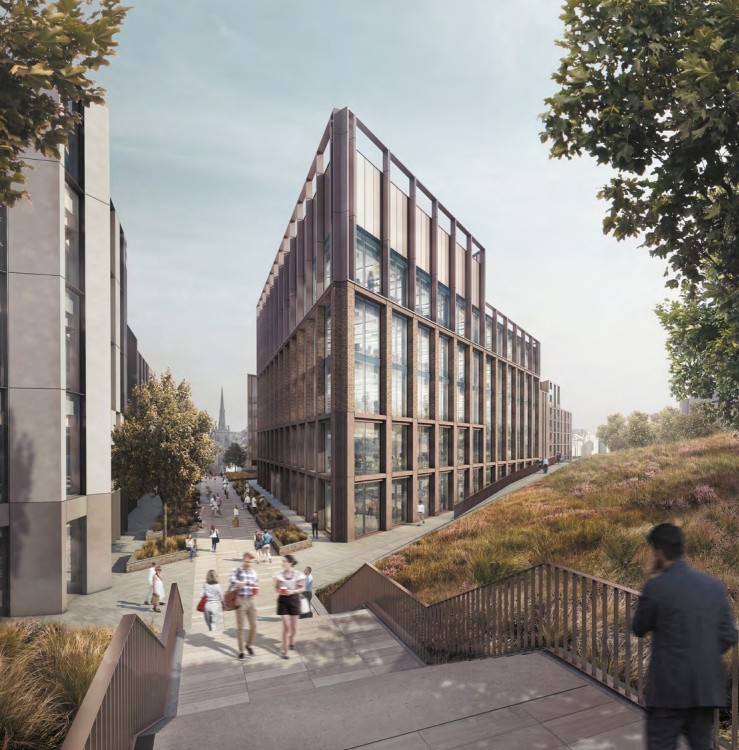
This feature is unavailable at the moment.
We apologize, but the feature you are trying to access is currently unavailable. We are aware of this issue and our team is working hard to resolve the matter.
Please check back in a few minutes. We apologize for the inconvenience.
- LoopNet Team
thank you

Your email has been sent!
One Milburngate Framwelgate
3,948 - 53,701 SF of 4-Star Office Space Available in Durham DH1 5TQ



Highlights
- 450,000 sq ft mixed-use scheme
- 230,000 sq ft office space
- 60,000 sq ft retail & leisure space
- 200m river frontage
all available spaces(6)
Display Rental Rate as
- Space
- Size
- Term
- Rental Rate
- Space Use
- Condition
- Available
One Milburngate is located in the heart of Durham City on the banks of the River Wear and enjoys stunning views towards the UNESCO World Heritage Site.
- Use Class: E
- Fits 20 - 64 People
- Space is in Excellent Condition
- Central Air and Heating
- Elevator Access
- Bicycle Storage
- Common Parts WC Facilities
- Mostly Open Floor Plan Layout
- Conference Rooms
- Can be combined with additional space(s) for up to 53,701 SF of adjacent space
- Reception Area
- Secure Storage
- Shower Facilities
- Open-Plan
One Milburngate is located in the heart of Durham City on the banks of the River Wear and enjoys stunning views towards the UNESCO World Heritage Site.
- Use Class: E
- Fits 27 - 84 People
- Space is in Excellent Condition
- Central Air and Heating
- Elevator Access
- Bicycle Storage
- Common Parts WC Facilities
- Mostly Open Floor Plan Layout
- Conference Rooms
- Can be combined with additional space(s) for up to 53,701 SF of adjacent space
- Reception Area
- Secure Storage
- Shower Facilities
- Open-Plan
One Milburngate is located in the heart of Durham City on the banks of the River Wear and enjoys stunning views towards the UNESCO World Heritage Site.
- Use Class: E
- Fits 27 - 84 People
- Space is in Excellent Condition
- Central Air and Heating
- Elevator Access
- Bicycle Storage
- Common Parts WC Facilities
- Mostly Open Floor Plan Layout
- Conference Rooms
- Can be combined with additional space(s) for up to 53,701 SF of adjacent space
- Reception Area
- Secure Storage
- Shower Facilities
- Open-Plan
One Milburngate is located in the heart of Durham City on the banks of the River Wear and enjoys stunning views towards the UNESCO World Heritage Site.
- Use Class: E
- Fits 27 - 84 People
- Space is in Excellent Condition
- Central Air and Heating
- Elevator Access
- Bicycle Storage
- Common Parts WC Facilities
- Mostly Open Floor Plan Layout
- Conference Rooms
- Can be combined with additional space(s) for up to 53,701 SF of adjacent space
- Reception Area
- Secure Storage
- Shower Facilities
- Open-Plan
One Milburngate is located in the heart of Durham City on the banks of the River Wear and enjoys stunning views towards the UNESCO World Heritage Site.
- Use Class: E
- Fits 27 - 84 People
- Space is in Excellent Condition
- Central Air and Heating
- Elevator Access
- Bicycle Storage
- Common Parts WC Facilities
- Mostly Open Floor Plan Layout
- Conference Rooms
- Can be combined with additional space(s) for up to 53,701 SF of adjacent space
- Reception Area
- Secure Storage
- Shower Facilities
- Open-Plan
One Milburngate is located in the heart of Durham City on the banks of the River Wear and enjoys stunning views towards the UNESCO World Heritage Site.
- Use Class: E
- Fits 10 - 32 People
- Space is in Excellent Condition
- Central Air and Heating
- Elevator Access
- Bicycle Storage
- Common Parts WC Facilities
- Mostly Open Floor Plan Layout
- Conference Rooms
- Can be combined with additional space(s) for up to 53,701 SF of adjacent space
- Reception Area
- Secure Storage
- Shower Facilities
- Open-Plan
| Space | Size | Term | Rental Rate | Space Use | Condition | Available |
| Ground | 7,973 SF | Negotiable | $45.29 CAD/SF/YR $3.77 CAD/SF/MO $487.49 CAD/m²/YR $40.62 CAD/m²/MO $30,091 CAD/MO $361,093 CAD/YR | Office | Shell Space | 30 Days |
| 1st Floor | 10,445 SF | Negotiable | $45.29 CAD/SF/YR $3.77 CAD/SF/MO $487.49 CAD/m²/YR $40.62 CAD/m²/MO $39,421 CAD/MO $473,049 CAD/YR | Office | Shell Space | 30 Days |
| 2nd Floor | 10,445 SF | Negotiable | $45.29 CAD/SF/YR $3.77 CAD/SF/MO $487.49 CAD/m²/YR $40.62 CAD/m²/MO $39,421 CAD/MO $473,049 CAD/YR | Office | Shell Space | 30 Days |
| 3rd Floor | 10,445 SF | Negotiable | $45.29 CAD/SF/YR $3.77 CAD/SF/MO $487.49 CAD/m²/YR $40.62 CAD/m²/MO $39,421 CAD/MO $473,049 CAD/YR | Office | Shell Space | 30 Days |
| 4th Floor | 10,445 SF | Negotiable | $45.29 CAD/SF/YR $3.77 CAD/SF/MO $487.49 CAD/m²/YR $40.62 CAD/m²/MO $39,421 CAD/MO $473,049 CAD/YR | Office | Shell Space | 30 Days |
| 5th Floor | 3,948 SF | Negotiable | $45.29 CAD/SF/YR $3.77 CAD/SF/MO $487.49 CAD/m²/YR $40.62 CAD/m²/MO $14,900 CAD/MO $178,803 CAD/YR | Office | Shell Space | 30 Days |
Ground
| Size |
| 7,973 SF |
| Term |
| Negotiable |
| Rental Rate |
| $45.29 CAD/SF/YR $3.77 CAD/SF/MO $487.49 CAD/m²/YR $40.62 CAD/m²/MO $30,091 CAD/MO $361,093 CAD/YR |
| Space Use |
| Office |
| Condition |
| Shell Space |
| Available |
| 30 Days |
1st Floor
| Size |
| 10,445 SF |
| Term |
| Negotiable |
| Rental Rate |
| $45.29 CAD/SF/YR $3.77 CAD/SF/MO $487.49 CAD/m²/YR $40.62 CAD/m²/MO $39,421 CAD/MO $473,049 CAD/YR |
| Space Use |
| Office |
| Condition |
| Shell Space |
| Available |
| 30 Days |
2nd Floor
| Size |
| 10,445 SF |
| Term |
| Negotiable |
| Rental Rate |
| $45.29 CAD/SF/YR $3.77 CAD/SF/MO $487.49 CAD/m²/YR $40.62 CAD/m²/MO $39,421 CAD/MO $473,049 CAD/YR |
| Space Use |
| Office |
| Condition |
| Shell Space |
| Available |
| 30 Days |
3rd Floor
| Size |
| 10,445 SF |
| Term |
| Negotiable |
| Rental Rate |
| $45.29 CAD/SF/YR $3.77 CAD/SF/MO $487.49 CAD/m²/YR $40.62 CAD/m²/MO $39,421 CAD/MO $473,049 CAD/YR |
| Space Use |
| Office |
| Condition |
| Shell Space |
| Available |
| 30 Days |
4th Floor
| Size |
| 10,445 SF |
| Term |
| Negotiable |
| Rental Rate |
| $45.29 CAD/SF/YR $3.77 CAD/SF/MO $487.49 CAD/m²/YR $40.62 CAD/m²/MO $39,421 CAD/MO $473,049 CAD/YR |
| Space Use |
| Office |
| Condition |
| Shell Space |
| Available |
| 30 Days |
5th Floor
| Size |
| 3,948 SF |
| Term |
| Negotiable |
| Rental Rate |
| $45.29 CAD/SF/YR $3.77 CAD/SF/MO $487.49 CAD/m²/YR $40.62 CAD/m²/MO $14,900 CAD/MO $178,803 CAD/YR |
| Space Use |
| Office |
| Condition |
| Shell Space |
| Available |
| 30 Days |
Ground
| Size | 7,973 SF |
| Term | Negotiable |
| Rental Rate | $45.29 CAD/SF/YR |
| Space Use | Office |
| Condition | Shell Space |
| Available | 30 Days |
One Milburngate is located in the heart of Durham City on the banks of the River Wear and enjoys stunning views towards the UNESCO World Heritage Site.
- Use Class: E
- Mostly Open Floor Plan Layout
- Fits 20 - 64 People
- Conference Rooms
- Space is in Excellent Condition
- Can be combined with additional space(s) for up to 53,701 SF of adjacent space
- Central Air and Heating
- Reception Area
- Elevator Access
- Secure Storage
- Bicycle Storage
- Shower Facilities
- Common Parts WC Facilities
- Open-Plan
1st Floor
| Size | 10,445 SF |
| Term | Negotiable |
| Rental Rate | $45.29 CAD/SF/YR |
| Space Use | Office |
| Condition | Shell Space |
| Available | 30 Days |
One Milburngate is located in the heart of Durham City on the banks of the River Wear and enjoys stunning views towards the UNESCO World Heritage Site.
- Use Class: E
- Mostly Open Floor Plan Layout
- Fits 27 - 84 People
- Conference Rooms
- Space is in Excellent Condition
- Can be combined with additional space(s) for up to 53,701 SF of adjacent space
- Central Air and Heating
- Reception Area
- Elevator Access
- Secure Storage
- Bicycle Storage
- Shower Facilities
- Common Parts WC Facilities
- Open-Plan
2nd Floor
| Size | 10,445 SF |
| Term | Negotiable |
| Rental Rate | $45.29 CAD/SF/YR |
| Space Use | Office |
| Condition | Shell Space |
| Available | 30 Days |
One Milburngate is located in the heart of Durham City on the banks of the River Wear and enjoys stunning views towards the UNESCO World Heritage Site.
- Use Class: E
- Mostly Open Floor Plan Layout
- Fits 27 - 84 People
- Conference Rooms
- Space is in Excellent Condition
- Can be combined with additional space(s) for up to 53,701 SF of adjacent space
- Central Air and Heating
- Reception Area
- Elevator Access
- Secure Storage
- Bicycle Storage
- Shower Facilities
- Common Parts WC Facilities
- Open-Plan
3rd Floor
| Size | 10,445 SF |
| Term | Negotiable |
| Rental Rate | $45.29 CAD/SF/YR |
| Space Use | Office |
| Condition | Shell Space |
| Available | 30 Days |
One Milburngate is located in the heart of Durham City on the banks of the River Wear and enjoys stunning views towards the UNESCO World Heritage Site.
- Use Class: E
- Mostly Open Floor Plan Layout
- Fits 27 - 84 People
- Conference Rooms
- Space is in Excellent Condition
- Can be combined with additional space(s) for up to 53,701 SF of adjacent space
- Central Air and Heating
- Reception Area
- Elevator Access
- Secure Storage
- Bicycle Storage
- Shower Facilities
- Common Parts WC Facilities
- Open-Plan
4th Floor
| Size | 10,445 SF |
| Term | Negotiable |
| Rental Rate | $45.29 CAD/SF/YR |
| Space Use | Office |
| Condition | Shell Space |
| Available | 30 Days |
One Milburngate is located in the heart of Durham City on the banks of the River Wear and enjoys stunning views towards the UNESCO World Heritage Site.
- Use Class: E
- Mostly Open Floor Plan Layout
- Fits 27 - 84 People
- Conference Rooms
- Space is in Excellent Condition
- Can be combined with additional space(s) for up to 53,701 SF of adjacent space
- Central Air and Heating
- Reception Area
- Elevator Access
- Secure Storage
- Bicycle Storage
- Shower Facilities
- Common Parts WC Facilities
- Open-Plan
5th Floor
| Size | 3,948 SF |
| Term | Negotiable |
| Rental Rate | $45.29 CAD/SF/YR |
| Space Use | Office |
| Condition | Shell Space |
| Available | 30 Days |
One Milburngate is located in the heart of Durham City on the banks of the River Wear and enjoys stunning views towards the UNESCO World Heritage Site.
- Use Class: E
- Mostly Open Floor Plan Layout
- Fits 10 - 32 People
- Conference Rooms
- Space is in Excellent Condition
- Can be combined with additional space(s) for up to 53,701 SF of adjacent space
- Central Air and Heating
- Reception Area
- Elevator Access
- Secure Storage
- Bicycle Storage
- Shower Facilities
- Common Parts WC Facilities
- Open-Plan
Property Overview
One Milburngate offers a unique opportunity for you and your staff to enjoy a bespoke office solution in the North East’s most prestigious mixed-use development. Providing convenient access to some of the region’s finest talent and skills, One Milburngate is perfectly placed to accommodate the current and future needs of 21st century business.
- Atrium
- Bicycle Storage
- Direct Elevator Exposure
- Natural Light
- Open-Plan
- Reception
- Shower Facilities
- Outdoor Seating
- Air Conditioning
PROPERTY FACTS
Presented by

One Milburngate | Framwelgate
Hmm, there seems to have been an error sending your message. Please try again.
Thanks! Your message was sent.



